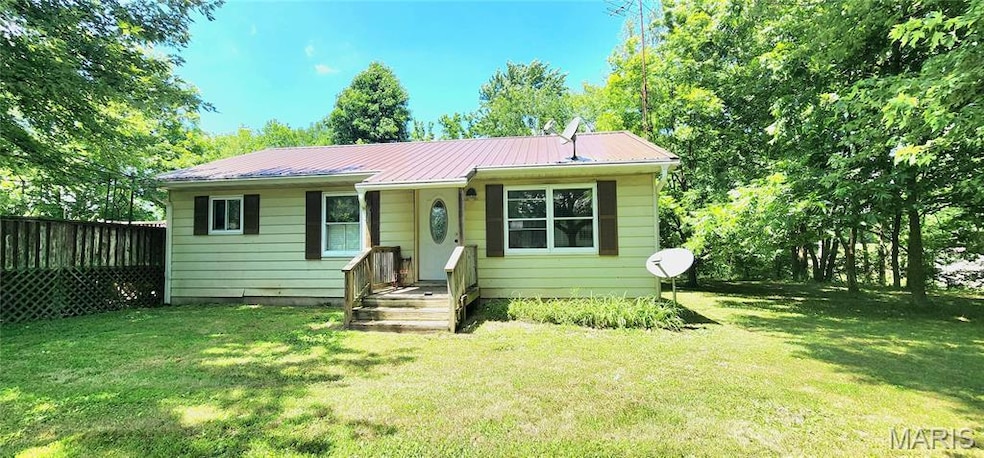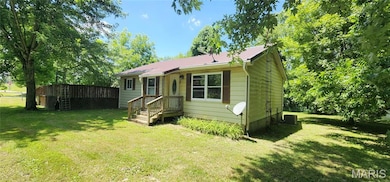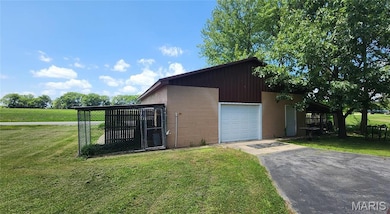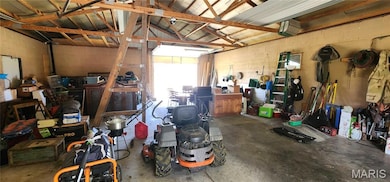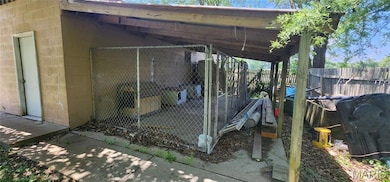
8739 Shawneetown Trail Chester, IL 62233
Estimated payment $875/month
Highlights
- Center Hall Plan
- Ranch Style House
- Corner Lot
- Recreation Room
- Partially Wooded Lot
- No HOA
About This Home
Looking for a home in the country where you can raise some chickens or kennel some dogs? Here you go! This property sits at the crossroads of Palestine Rd, Walsh Rd, and Shawneetown Trail/Ft Kaskaskia road at the last Chester address in the county. Stick-built Modular home features open floor plan kitchen/dining room/living room along with 2 beds up and 1+ extra rooms in the full basement (has walkout) along with 1 full bath upstairs and a roughed in full bath in the basement. Outside you will find a former above-ground swimming pool and fence/decking. (Disclosure: The pool needs considerable work but could be functional again). The big yard has a 22x27 carport/pavillion for parking or picnics. There is a 40x32 concrete block shed for parking with workshop and has a covered 14x12 dog kennel on the north side. Garage doors on both sides and electric installed (no electric openers though). This all sits on 1 acre (or 1.57 acres if you include the utility easements the county doesn't). Being sold as-is; no government loan types as this one has some peeling paint on the fence, etc. Call listing agent for more info. This one has great potential for anything you might want to do and it's location is awesome! Schedule a showing soon!
Home Details
Home Type
- Single Family
Est. Annual Taxes
- $1,777
Year Built
- Built in 1950
Lot Details
- 1 Acre Lot
- Lot Dimensions are 519x582x262
- Kennel
- Corner Lot
- Pie Shaped Lot
- Partially Wooded Lot
- Front Yard
Parking
- 2 Car Detached Garage
- 2 Carport Spaces
- Workshop in Garage
- Driveway
Home Design
- Ranch Style House
- Metal Roof
Interior Spaces
- Ceiling Fan
- Double Pane Windows
- Center Hall Plan
- Combination Dining and Living Room
- Recreation Room
- Laundry Room
Kitchen
- Eat-In Kitchen
- Breakfast Bar
- Range with Range Hood
- Microwave
Flooring
- Carpet
- Laminate
- Concrete
Bedrooms and Bathrooms
- 2 Bedrooms
Finished Basement
- Walk-Out Basement
- Basement Fills Entire Space Under The House
- Interior and Exterior Basement Entry
- Basement Ceilings are 8 Feet High
- Sump Pump
- Rough-In Basement Bathroom
Outdoor Features
- Fence Around Pool
- Shed
- Front Porch
Schools
- Sparta Dist 140 Elementary And Middle School
- Sparta High School
Utilities
- Central Heating and Cooling System
- Septic Tank
Community Details
- No Home Owners Association
Listing and Financial Details
- Assessor Parcel Number 11-026-009-00
Map
Home Values in the Area
Average Home Value in this Area
Tax History
| Year | Tax Paid | Tax Assessment Tax Assessment Total Assessment is a certain percentage of the fair market value that is determined by local assessors to be the total taxable value of land and additions on the property. | Land | Improvement |
|---|---|---|---|---|
| 2024 | $1,796 | $31,600 | $1,265 | $30,335 |
| 2023 | $2,060 | $29,360 | $1,175 | $28,185 |
| 2022 | $1,030 | $27,665 | $1,105 | $26,560 |
| 2021 | $1,894 | $27,000 | $1,080 | $25,920 |
| 2020 | $1,764 | $27,650 | $1,105 | $26,545 |
| 2019 | $889 | $24,745 | $990 | $23,755 |
| 2018 | $1,696 | $26,210 | $1,091 | $25,119 |
| 2017 | $1,577 | $24,500 | $980 | $23,520 |
| 2016 | $1,577 | $24,185 | $965 | $23,220 |
| 2015 | $662 | $23,710 | $945 | $22,765 |
| 2014 | $662 | $22,780 | $945 | $21,835 |
| 2013 | $747 | $23,645 | $945 | $22,700 |
Property History
| Date | Event | Price | List to Sale | Price per Sq Ft |
|---|---|---|---|---|
| 10/21/2025 10/21/25 | Price Changed | $138,000 | -6.8% | $74 / Sq Ft |
| 08/18/2025 08/18/25 | Price Changed | $148,000 | -10.3% | $79 / Sq Ft |
| 07/22/2025 07/22/25 | Price Changed | $165,000 | -2.9% | $88 / Sq Ft |
| 06/22/2025 06/22/25 | For Sale | $170,000 | -- | $91 / Sq Ft |
Purchase History
| Date | Type | Sale Price | Title Company |
|---|---|---|---|
| Executors Deed | $106,000 | None Listed On Document |
Mortgage History
| Date | Status | Loan Amount | Loan Type |
|---|---|---|---|
| Open | $110,000 | New Conventional |
About the Listing Agent

I'm an expert real estate broker with Worth Clark Realty covering Southern Illinois and Southeast Missouri, and providing home-buyers and sellers with professional, responsive and attentive real estate services. Want an agent who'll really listen to what you want in a home? Need an agent with 9+ years experience in real estate and 35 years of business ownership who knows how to effectively market your home so it sells? Give me a call! I'm eager to help and would love to talk to you.
Robin's Other Listings
Source: MARIS MLS
MLS Number: MIS25043363
APN: 11-026-009-00
