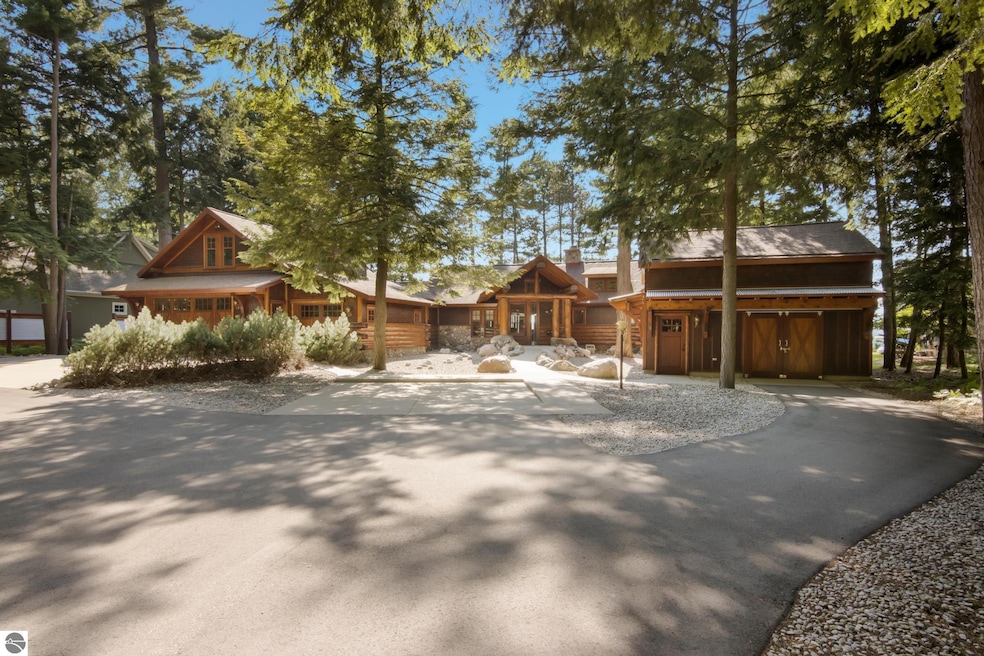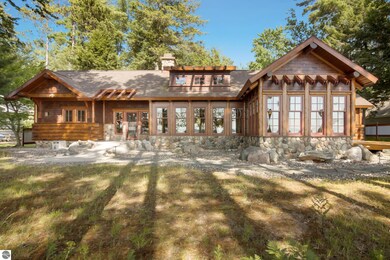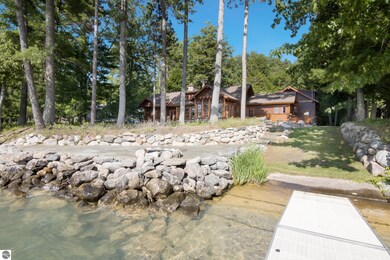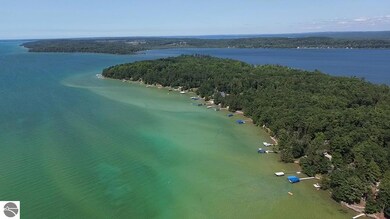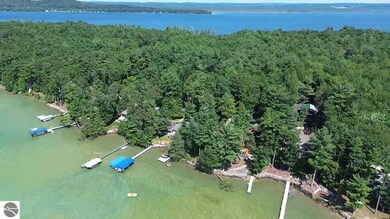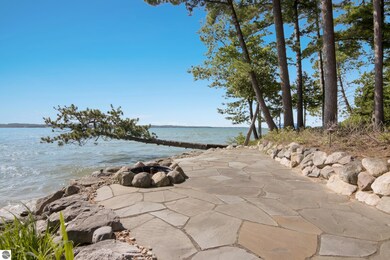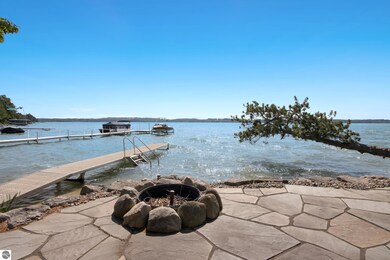8739 Skegemog Point Rd Williamsburg, MI 49690
Estimated payment $26,244/month
Highlights
- Private Waterfront
- Deeded Waterfront Access Rights
- Second Garage
- Elk Rapids High School Rated A-
- Sandy Beach
- Deck
About This Home
STUNNING ARCHITECTURAL MASTERPIECE on the shores of Elk Lake in a premier Skegemog Point Location. 131’ of Elk Lake frontage and a 1.55 acre setting the home is skillfully positioned to take advantage of the sunset views and provide plenty of privacy. Enter the foyer and be impressed with open living space and welcome feeling of being home. The expansive living room is enhanced by a soaring stone fireplace with Omena granite boulders; cathedral ceilings; window wall for plenty of natural light. The cook in your family will delight in the gourmet kitchen with unique built in features; island; stainless appliances; gorgeous granite; bar seating; large farm style sink; and more. Dining room leads you to the deck where you can enjoy dining al fresco. Custom sliding doors lead you to four season sunroom where you can sit back and enjoy a good book while watching the boats on the lake. Wake up to views of the lake from main floor primary suite featuring cathedral ceilings; access to the deck; private bath with jetted soaking tub, large slate tile shower, dual vanities; spacious walk-in closet with built ins. With 3 bedrooms, 3 baths and the guest loft there is plenty of room for your family and friends. 3-car attached, heated garage plus additional outbuilding for storing all your toys. The professional landscaping is exquisite with stone accents and meandering walking paths, expertly designed to accentuate the home and the wooded setting. Hop on your boat and start exploring the entire Chain-of-Lakes from this home, where you can waterski on the calm waters of Elk Lake; drop a fishing line in Lake Skegmog; spend the day on the Torch Lake sandbar before heading to the Clam River for dinner at the Dockside. In the evenings gather around the firepit on the lakeside stone patio and share stories while roasting marshmallows. Convenient location, where you can venture to Traverse City, Equestrian Festival Grounds, quaint waterfront communities or easily head downstate.
Home Details
Home Type
- Single Family
Est. Annual Taxes
- $14,498
Year Built
- Built in 2006
Lot Details
- 1.55 Acre Lot
- Lot Dimensions are 131x561x113x622
- Private Waterfront
- 131 Feet of Waterfront
- Sandy Beach
- Landscaped
- Level Lot
- Wooded Lot
- The community has rules related to zoning restrictions
Home Design
- Cottage
- Frame Construction
- Asphalt Roof
- Wood Siding
Interior Spaces
- 2,709 Sq Ft Home
- 1.5-Story Property
- Bookcases
- Cathedral Ceiling
- Ceiling Fan
- Wood Burning Fireplace
- Fireplace Features Masonry
- Blinds
- Entrance Foyer
- Great Room
- Den
- Solarium
- Crawl Space
- Home Security System
Kitchen
- Oven or Range
- Recirculated Exhaust Fan
- Microwave
- Dishwasher
- Kitchen Island
- Granite Countertops
- Farmhouse Sink
- Disposal
Bedrooms and Bathrooms
- 3 Bedrooms
- Walk-In Closet
- Soaking Tub
Laundry
- Dryer
- Washer
Parking
- 5 Car Attached Garage
- Second Garage
- Heated Garage
Outdoor Features
- Deeded Waterfront Access Rights
- Deck
- Porch
Utilities
- Forced Air Heating and Cooling System
- Well
- Natural Gas Water Heater
- Water Softener is Owned
- Cable TV Available
Community Details
- Water Sports
Map
Home Values in the Area
Average Home Value in this Area
Tax History
| Year | Tax Paid | Tax Assessment Tax Assessment Total Assessment is a certain percentage of the fair market value that is determined by local assessors to be the total taxable value of land and additions on the property. | Land | Improvement |
|---|---|---|---|---|
| 2025 | $14,498 | $1,110,100 | $0 | $0 |
| 2024 | $10,034 | $1,064,300 | $0 | $0 |
| 2023 | $9,651 | $616,600 | $0 | $0 |
| 2022 | $12,874 | $671,900 | $0 | $0 |
| 2021 | $12,538 | $616,600 | $0 | $0 |
| 2020 | $11,601 | $581,900 | $0 | $0 |
| 2019 | $12,304 | $546,000 | $0 | $0 |
| 2018 | $12,076 | $539,900 | $0 | $0 |
| 2017 | -- | $532,400 | $0 | $0 |
| 2016 | -- | $530,100 | $0 | $0 |
| 2014 | -- | $482,200 | $0 | $0 |
| 2012 | -- | $488,500 | $0 | $0 |
Property History
| Date | Event | Price | List to Sale | Price per Sq Ft |
|---|---|---|---|---|
| 10/24/2025 10/24/25 | Price Changed | $4,750,000 | -9.5% | $1,753 / Sq Ft |
| 07/25/2025 07/25/25 | For Sale | $5,250,000 | -- | $1,938 / Sq Ft |
Purchase History
| Date | Type | Sale Price | Title Company |
|---|---|---|---|
| Deed | $285,000 | -- |
Source: Northern Great Lakes REALTORS® MLS
MLS Number: 1936830
APN: 13-123-007-00
- 8112 Lakeside Trail
- 11825 Russell Ridge Dr
- 7646 Timberline Rd
- 00 Palaestrum Rd
- 0 Palaestrum Rd Unit 1927457
- 14383 W Torch River Rd
- 12871 W Torch River Rd
- 7021 Cook Rd
- 6894 Gem Twist Way
- 6495 Idle Dice Dr
- 00 Aarwood Trail
- 0 Aarwood Trail Unit 1935355
- Parcel A Chippewa Trail
- Parcel B Chippewa Trail
- 12908 Fairlane Dr
- 13433 Torch River Rd
- 6412 Applewood Ln
- 9931 Cushman Ct
- 6341 Applewood Ln
- 9890 Cushman Ct Unit 4
- 7638 Skegemog Point Rd
- 8015 Aarwood Trail NW Unit Gorgeous Torch River 3
- 7079 Hawley Rd
- 5331 Moore Rd
- 8212 Bennett Rd Unit ID1339913P
- 6031 Brackett Rd
- 4019 Williamsburg Rd
- 11988 Cabana Shores Dr Unit ID1339908P
- 5377 Bates Rd
- 840 Millers Park Rd
- 10512 Lakeshore Rd
- 10166 SE Torch Lake Dr
- 5735 Hilltop Way Unit Hilltop Condo Unit 5735
- 5736 Hilltop Way Unit Condo @ Hilltop - 5736
- 6455 Us Highway 31 N
- 5704 N Creeks Crossing Unit 600
- 5658 Creeks Crossing Unit 5658
- 5680 Creeks Crossing Unit 5680
- 5679 Creeks Crossing Unit 5679
- 5541 Foothills Dr
