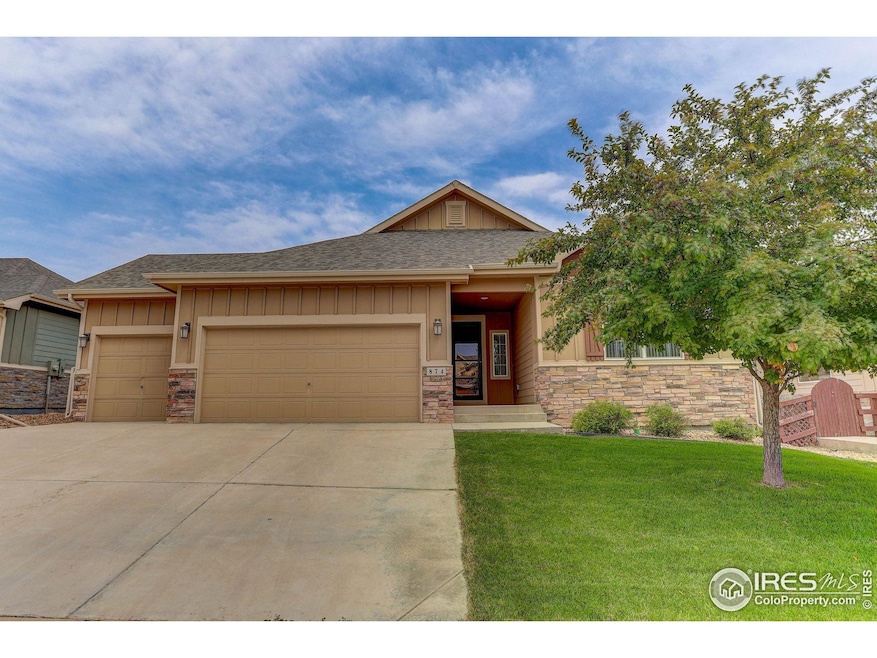874 Corn Stalk Dr Windsor, CO 80550
Water Valley NeighborhoodEstimated payment $3,318/month
Highlights
- Open Floorplan
- Cathedral Ceiling
- Hiking Trails
- Contemporary Architecture
- Wood Flooring
- 3 Car Attached Garage
About This Home
Welcome to 874 Corn Stalk Dr, Windsor, CO - where comfort, style, and outdoor beauty come together in this spacious ranch-style retreat! This 3-bedroom, 2-bath home offers 3,394 square feet of inviting living space, with a fireplace, vaulted ceilings and hardwood floors that flow throughout the main living areas, creating a warm and open atmosphere. The eat-in kitchen features stainless steel appliances, plenty of space for casual meals, a pantry for extra storage, and easy access to the dining room-perfect for hosting friends and family. Downstairs, a large unfinished basement awaits your personal touch-ideal for creating additional living space, a home gym, or hobby area. Outside, enjoy a thoughtfully designed backyard with lush landscaping, mature evergreen and deciduous trees, and an extended patio that's perfect for relaxing or entertaining under Colorado's blue skies. Nestled in a quiet neighborhood and conveniently located near parks and trails, this home offers the perfect balance of nature and neighborhood charm. Don't miss your chance to own this well-maintained gem in the heart of Windsor!
Home Details
Home Type
- Single Family
Est. Annual Taxes
- $4,384
Year Built
- Built in 2016
Lot Details
- 7,700 Sq Ft Lot
- West Facing Home
- Wood Fence
- Wire Fence
- Sprinkler System
- Landscaped with Trees
HOA Fees
Parking
- 3 Car Attached Garage
- Garage Door Opener
Home Design
- Contemporary Architecture
- Wood Frame Construction
- Composition Roof
- Stone
Interior Spaces
- 3,394 Sq Ft Home
- 1-Story Property
- Open Floorplan
- Cathedral Ceiling
- Ceiling Fan
- Circulating Fireplace
- Window Treatments
- Great Room with Fireplace
- Dining Room
- Unfinished Basement
- Basement Fills Entire Space Under The House
Kitchen
- Eat-In Kitchen
- Electric Oven or Range
- Microwave
- Dishwasher
- Kitchen Island
- Disposal
Flooring
- Wood
- Carpet
Bedrooms and Bathrooms
- 3 Bedrooms
- Split Bedroom Floorplan
- Walk-In Closet
- 2 Full Bathrooms
- Primary bathroom on main floor
- Walk-in Shower
Laundry
- Laundry on main level
- Washer and Dryer Hookup
Home Security
- Radon Detector
- Fire and Smoke Detector
Outdoor Features
- Patio
Schools
- Mountain View Elementary School
- Windsor Middle School
- Windsor High School
Utilities
- Forced Air Heating and Cooling System
- Satellite Dish
- Cable TV Available
Listing and Financial Details
- Assessor Parcel Number R8945771
Community Details
Overview
- Association fees include trash
- Kellison Corp. Association, Phone Number (970) 494-0609
- Non Potable Water Association
- Built by Journey Homes
- South Hill Subdivision, Wisconsin Floorplan
Recreation
- Community Playground
- Park
- Hiking Trails
Map
Home Values in the Area
Average Home Value in this Area
Tax History
| Year | Tax Paid | Tax Assessment Tax Assessment Total Assessment is a certain percentage of the fair market value that is determined by local assessors to be the total taxable value of land and additions on the property. | Land | Improvement |
|---|---|---|---|---|
| 2025 | $4,384 | $34,140 | $6,250 | $27,890 |
| 2024 | $4,384 | $34,140 | $6,250 | $27,890 |
| 2023 | $4,041 | $36,070 | $7,100 | $28,970 |
| 2022 | $3,917 | $27,930 | $6,260 | $21,670 |
| 2021 | $3,743 | $28,730 | $6,440 | $22,290 |
| 2020 | $3,325 | $25,860 | $6,790 | $19,070 |
| 2019 | $3,305 | $25,860 | $6,790 | $19,070 |
| 2018 | $3,359 | $25,470 | $5,040 | $20,430 |
| 2017 | $3,439 | $25,470 | $5,040 | $20,430 |
Property History
| Date | Event | Price | Change | Sq Ft Price |
|---|---|---|---|---|
| 09/05/2025 09/05/25 | Price Changed | $548,000 | -1.8% | $161 / Sq Ft |
| 08/06/2025 08/06/25 | For Sale | $558,000 | +56.0% | $164 / Sq Ft |
| 03/29/2019 03/29/19 | Off Market | $357,633 | -- | -- |
| 12/29/2017 12/29/17 | Sold | $357,633 | -12.1% | $106 / Sq Ft |
| 11/29/2017 11/29/17 | Pending | -- | -- | -- |
| 10/21/2016 10/21/16 | For Sale | $406,712 | -- | $121 / Sq Ft |
Purchase History
| Date | Type | Sale Price | Title Company |
|---|---|---|---|
| Special Warranty Deed | $357,633 | Heritage Title Co |
Source: IRES MLS
MLS Number: 1040839
APN: R8945771
- 1973 Kestrel Ct
- 2193 Grain Bin Ct
- 2184 Grain Bin Ct
- 2089 Picture Point Dr
- 387 Seahorse Dr
- 2000 Bayfront Dr
- 840 Doce Ln
- 2123 Picture Point Dr
- 2127 Picture Point Dr
- 1788 Barefoot Dr
- 1796 Barefoot Dr
- 1792 Barefoot Dr
- 2147 Picture Point Dr
- 1944 Tidewater Ln
- 2025 Seagrove Ct
- 1780 Barefoot Dr
- 1987 Seadrift Dr
- 1784 Barefoot Dr
- The Riviera Plan at Pelican Shores at Water Valley
- The Huntington Plan at Pelican Shores at Water Valley
- 500 Apex Dr
- 2179 Sky End Dr
- 1502 New Season Dr
- 1513 First Light Dr
- 313 Soleil St
- 1788 Iron Wheel Dr Unit 3
- 2290 Setting Sun Dr
- 2067 Moon Rise Dr
- 2115 Falling Leaf Dr
- 1825 Cherry Blossom Dr
- 304 Hemlock Dr
- 601 Chestnut St
- 7415 Pimlico Dr
- 381 Buffalo Dr
- 6910 Steeplechase Dr
- 855 Maplebrook Dr
- 4685 Grand Stand Dr
- 6510 Crystal Downs Dr Unit 205
- 6205 Longstem Way
- 983 Rustling St







