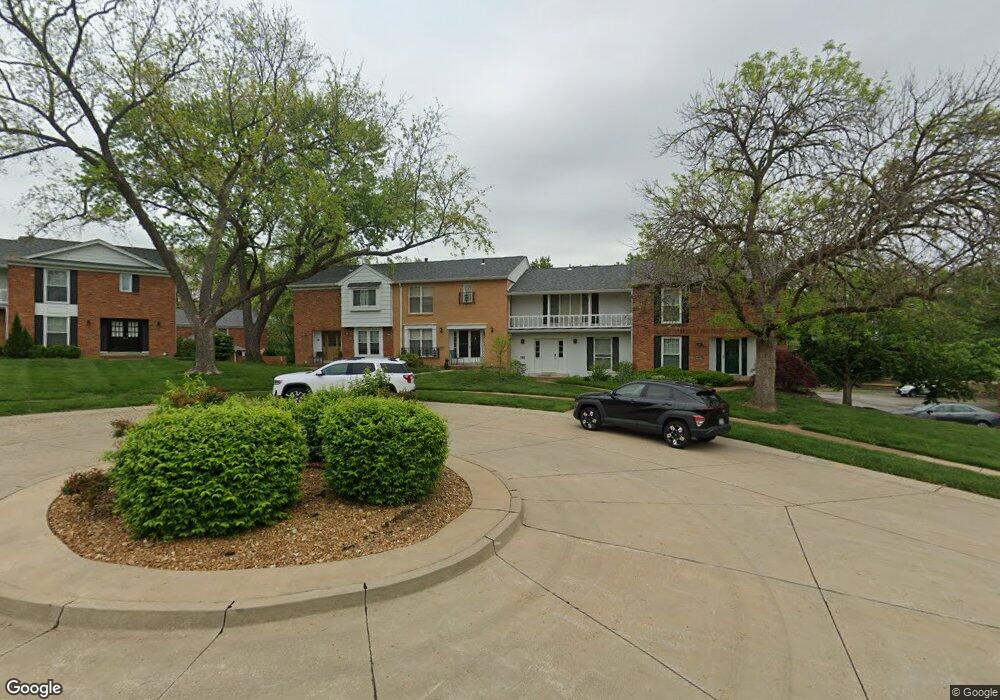874 Judson Manor Dr Unit 11C Saint Louis, MO 63141
Estimated Value: $215,288 - $255,000
3
Beds
3
Baths
1,550
Sq Ft
$149/Sq Ft
Est. Value
About This Home
This home is located at 874 Judson Manor Dr Unit 11C, Saint Louis, MO 63141 and is currently estimated at $230,322, approximately $148 per square foot. 874 Judson Manor Dr Unit 11C is a home located in St. Louis County with nearby schools including River Bend Elementary School, Parkway Central Middle School, and Parkway Central High School.
Ownership History
Date
Name
Owned For
Owner Type
Purchase Details
Closed on
Feb 28, 2014
Sold by
Kellam Bradford and Kellam Amy M
Bought by
Potia Sunder Raj and Potia Nancy J
Current Estimated Value
Purchase Details
Closed on
Dec 14, 2009
Sold by
Kellam Amy M
Bought by
Kellam Bradford and Kellam Amy M
Home Financials for this Owner
Home Financials are based on the most recent Mortgage that was taken out on this home.
Original Mortgage
$130,500
Interest Rate
5.01%
Mortgage Type
Stand Alone Refi Refinance Of Original Loan
Purchase Details
Closed on
Oct 30, 2009
Sold by
Mcelwain Marguerite M
Bought by
Kellam Amy Marie
Home Financials for this Owner
Home Financials are based on the most recent Mortgage that was taken out on this home.
Original Mortgage
$130,500
Interest Rate
5.01%
Mortgage Type
Stand Alone Refi Refinance Of Original Loan
Create a Home Valuation Report for This Property
The Home Valuation Report is an in-depth analysis detailing your home's value as well as a comparison with similar homes in the area
Home Values in the Area
Average Home Value in this Area
Purchase History
| Date | Buyer | Sale Price | Title Company |
|---|---|---|---|
| Potia Sunder Raj | $102,500 | Security Title Insurance Age | |
| Kellam Bradford | -- | None Available | |
| Kellam Amy Marie | $130,000 | U S Title |
Source: Public Records
Mortgage History
| Date | Status | Borrower | Loan Amount |
|---|---|---|---|
| Previous Owner | Kellam Bradford | $130,500 |
Source: Public Records
Tax History Compared to Growth
Tax History
| Year | Tax Paid | Tax Assessment Tax Assessment Total Assessment is a certain percentage of the fair market value that is determined by local assessors to be the total taxable value of land and additions on the property. | Land | Improvement |
|---|---|---|---|---|
| 2025 | $2,433 | $38,860 | $15,620 | $23,240 |
| 2024 | $2,433 | $36,560 | $6,480 | $30,080 |
| 2023 | $2,335 | $36,560 | $6,480 | $30,080 |
| 2022 | $2,149 | $30,590 | $9,730 | $20,860 |
| 2021 | $2,140 | $30,590 | $9,730 | $20,860 |
| 2020 | $2,003 | $27,470 | $7,370 | $20,100 |
| 2019 | $1,959 | $27,470 | $7,370 | $20,100 |
| 2018 | $1,656 | $21,470 | $4,120 | $17,350 |
| 2017 | $1,611 | $21,470 | $4,120 | $17,350 |
| 2016 | $1,658 | $21,010 | $4,710 | $16,300 |
| 2015 | $1,737 | $21,010 | $4,710 | $16,300 |
| 2014 | $1,434 | $18,480 | $3,740 | $14,740 |
Source: Public Records
Map
Nearby Homes
- 13417 Forestlac Dr
- 857 Coalport Dr
- 13449 Manorlac Dr Unit 9D
- 13430 Manorlac Dr
- 13489 Beaulac Dr
- 13314 Wood Chapel Dr
- 13312 Wood Chapel Dr
- 56 Forest Crest Dr
- 1121 Matador Dr Unit 1
- 13573 Coliseum Dr
- 13555 Coliseum Dr Unit G
- 13579 Coliseum Dr Unit G
- 13515 Coliseum Dr Unit E
- 13515 Coliseum Dr Unit A
- 13232 Dartagnan Ct
- 13503 Coliseum Dr
- 13209 Matador Dr Unit 3
- 809 Aramis Dr
- 1202 Creve Coeur Crossing Ln Unit G
- 1239 Creve Coeur Crossing Ln Unit C
- 876 Judson Manor Dr Unit 11D
- 872 Judson Manor Dr Unit 11B
- 870 Judson Manor Dr
- 13412 Forestlac Dr
- 13410 Forestlac Dr
- 13404 Forestlac Dr Unit 12E
- 13406 Forestlac Dr Unit 12D
- 13402 Forestlac Dr
- 13408 Forestlac Dr
- 880 Judson Manor Dr Unit 15A
- 882 Judson Manor Dr Unit 15B
- 886 Judson Manor Dr
- 882 Judson Manor Dr Unit B
- 884 Judson Manor Dr Unit 15C
- 890 Judson Manor Dr Unit 16A
- 892 Judson Manor Dr
- 13420 Forestlac Dr Unit 14D
- 13422 Forestlac Dr
- 13418 Forestlac Dr Unit 14E
- 13416 Forestlac Dr
