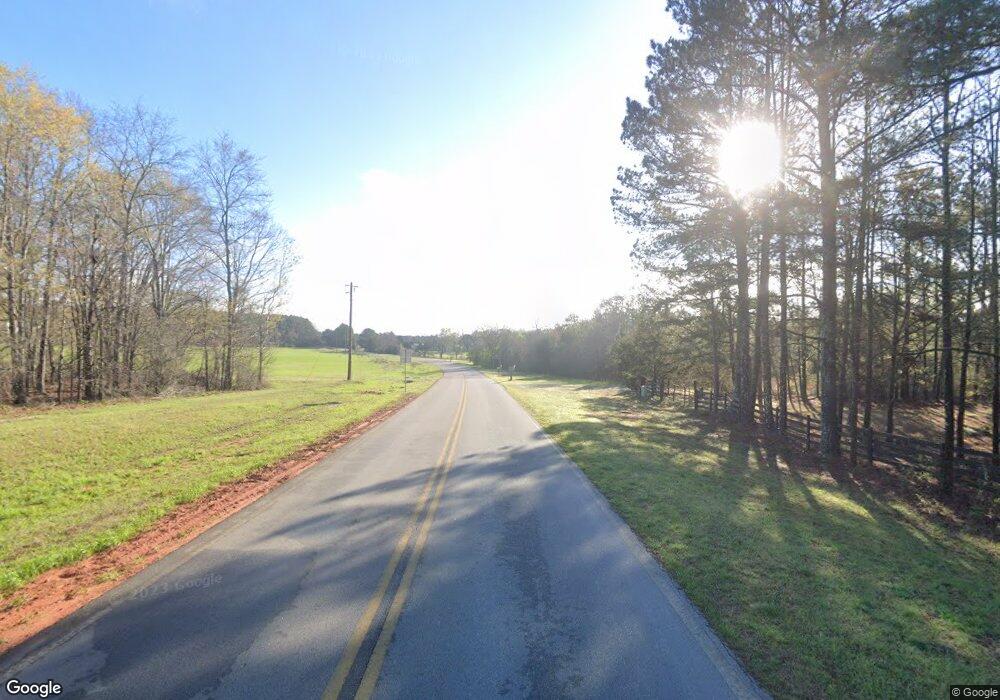874 Macedonia Rd Union Point, GA 30669
Estimated Value: $464,000 - $1,078,000
Highlights
- Deck
- Wood Flooring
- Screened Porch
- Oglethorpe County Middle School Rated A-
- No HOA
- 2 Car Attached Garage
About This Home
As of May 2017This is country living at its best! 13.68 acres with a four sided brick home with 3 large bedrooms and 2.5 bathrooms. Each bedroom has a large walk-in closet. Master bathroom is hugh with separate tub and shower. His and her sinks. Vaulted ceiling in the living room and separate dining room. Nice kitchen with breakfast area and fence doors leading to a big screened porch that overlooks the backyard surrounded by beautiful hardwood trees. Large deck comes off of the screened porch. Perfect for grilling out and entertaining. Hardwood floors in the kitchen, dinings room and hallway. Large laundry room, big enough for an office or sewing room. Several deep storage closets. Two car attached garage and two separate parking sheds. Enough open land for a mini farm. Garden spot already in place. Plenty of deer and turkey. Bring you horses.
Home Details
Home Type
- Single Family
Est. Annual Taxes
- $3,862
Year Built
- Built in 1999
Lot Details
- 13.68
Parking
- 2 Car Attached Garage
- Garage Door Opener
Home Design
- Brick Exterior Construction
Interior Spaces
- 1-Story Property
- Screened Porch
- Crawl Space
Kitchen
- Range
- Microwave
- Dishwasher
Flooring
- Wood
- Carpet
- Vinyl
Bedrooms and Bathrooms
- 3 Bedrooms
Outdoor Features
- Deck
Schools
- Oconee County Elementary School
- Oglethorpe County Middle School
- Oglethorpe County High School
Utilities
- Central Heating and Cooling System
- Private Water Source
- Well
- Septic Tank
Community Details
- No Home Owners Association
Listing and Financial Details
- Assessor Parcel Number 038 018
Ownership History
Purchase Details
Home Financials for this Owner
Home Financials are based on the most recent Mortgage that was taken out on this home.Purchase Details
Home Financials for this Owner
Home Financials are based on the most recent Mortgage that was taken out on this home.Purchase Details
Purchase Details
Purchase Details
Purchase Details
Home Values in the Area
Average Home Value in this Area
Purchase History
| Date | Buyer | Sale Price | Title Company |
|---|---|---|---|
| Howell Bennett W | $250,000 | -- | |
| Short Michael B | -- | -- | |
| Short Michael | -- | -- | |
| Short Michael | -- | -- | |
| Short Kimberly Patton | -- | -- | |
| Short Kimberly Patto | -- | -- | |
| Short Kimberly Patto | -- | -- |
Mortgage History
| Date | Status | Borrower | Loan Amount |
|---|---|---|---|
| Previous Owner | Short Michael B | $216,000 |
Property History
| Date | Event | Price | List to Sale | Price per Sq Ft |
|---|---|---|---|---|
| 05/26/2017 05/26/17 | Sold | $250,000 | -5.6% | $123 / Sq Ft |
| 04/26/2017 04/26/17 | Pending | -- | -- | -- |
| 01/02/2017 01/02/17 | For Sale | $264,900 | -- | $130 / Sq Ft |
Tax History Compared to Growth
Tax History
| Year | Tax Paid | Tax Assessment Tax Assessment Total Assessment is a certain percentage of the fair market value that is determined by local assessors to be the total taxable value of land and additions on the property. | Land | Improvement |
|---|---|---|---|---|
| 2024 | $3,862 | $183,572 | $20,520 | $163,052 |
| 2023 | $2,692 | $150,732 | $20,520 | $130,212 |
| 2022 | $2,450 | $117,292 | $20,520 | $96,772 |
| 2021 | $2,067 | $93,532 | $19,880 | $73,652 |
| 2020 | $1,541 | $93,532 | $19,880 | $73,652 |
| 2019 | $2,177 | $84,052 | $10,400 | $73,652 |
| 2018 | $1,634 | $54,122 | $6,492 | $47,630 |
| 2017 | $1,580 | $54,122 | $6,492 | $47,630 |
| 2016 | $1,545 | $54,121 | $6,492 | $47,630 |
| 2015 | -- | $54,121 | $6,492 | $47,630 |
| 2014 | -- | $54,121 | $6,492 | $47,630 |
| 2013 | -- | $54,121 | $6,491 | $47,629 |
Map
Source: Savannah Multi-List Corporation
MLS Number: CM953678
APN: 038-018
- 0 Macedonia Rd Unit CL339296
- 0 Macedonia Rd Unit 10602224
- 0 Lower Wirebridge Rd
- 0 Bryant Rd Unit 23479766
- 0 Bryant Rd
- 290 Poplar Creek Rd
- 332 Oconee Forest Rd
- 334 Oconee Forest Rd
- 2972 Union Point Rd
- 0 Union Point Rd Unit CL334456
- 4911 Penfield Rd
- 5011 Penfield Rd
- 0 Bull Bray Rd
- 3434 Union Point Rd
- 95 Walker Gresham Rd
- 4070 Athens Hwy
- 0 Bob Smith Rd Unit 24738158
- 75 Bob Smith Rd
- 119 Sims Cross Rd
- 1115 Black Ike Rd
- 900 Macedonia Rd
- 3740 Macedonia Rd
- 3691 Macedonia Rd
- 3661 Macedonia Rd
- 815 Watson Springs Rd
- 375 Penfield Wirebridge Rd
- 3741 Macedonia Rd
- 1050 Price Rd
- 360 Penfield Wirebridge Rd
- 745 Watson Springs Rd
- 0 Macedonia Ln Unit 8255956
- 3851 Macedonia Rd
- 10 Penfield Wirebridge Rd
- 711 Watson Springs Rd
- 785 Watson Springs Rd
- 3391 Macedonia Rd
- 2080 Churchwell Rd
- 2091 Churchwell Rd
- 2091 Churchwell Rd
- 1741 Churchwell Rd
