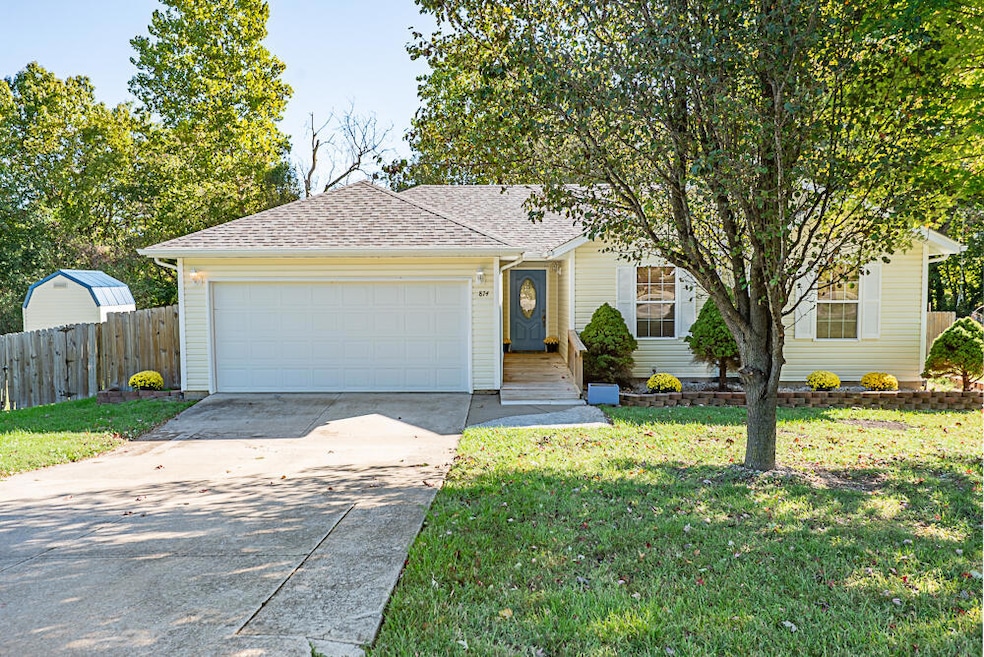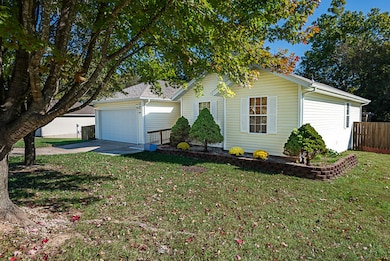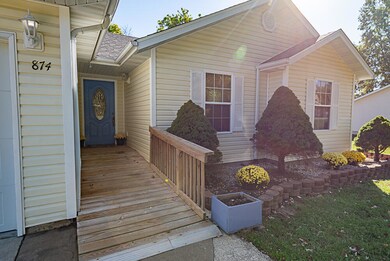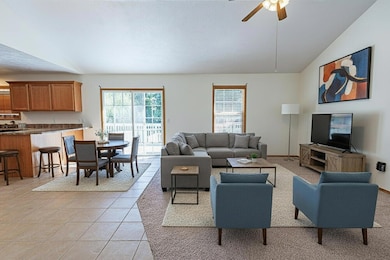874 N Olive St Marshfield, MO 65706
Estimated payment $1,358/month
Highlights
- Deck
- Main Floor Primary Bedroom
- Granite Countertops
- Traditional Architecture
- Great Room
- No HOA
About This Home
Super cute and clean ranch-style home on nearly a half acre just on the edge of Marshfield. Freshly painted and including a brand new roof, this 3 bedroom 2 full bath home is perfect for the growing family with an amazing fenced back yard including a multi-tier deck, pergola, and a shed. The home has handicap access front and back with a widened master bedroom access as well. Built in 2005, this low maintenance home has an open kitchen and living area with wood cabinetry, tile floors from the entry to the kitchen, and large bedrooms throughout. The master suite features a large walk-in closet, laminate floors and a tub-shower combination. Both the guest bedrooms are in front and are serviced by a roomy guest bathroom with a granite counter top and a 2nd tub-shower combo. The home has extra shelving throughout including on both sides of the garage for extra storage. The street is very quiet with lots of space between the neighbors and just down the street from the Marshfield Junior High. Marshfield is known for its great small town community and values, easy access to I-44 and Historic Route 66, low taxes and affordable utilities. Excellent access to Springfield for the daily commuter. This home is perfect for the buyer looking for a solid home with a large yard, affordable cost of living, and the slower pace of life provided by the quintessential midwestern town.
Home Details
Home Type
- Single Family
Est. Annual Taxes
- $1,128
Year Built
- Built in 2005
Lot Details
- 0.46 Acre Lot
- Picket Fence
- Partially Fenced Property
- Privacy Fence
- Level Lot
- Few Trees
Home Design
- Traditional Architecture
- Vinyl Siding
Interior Spaces
- 1,207 Sq Ft Home
- Ceiling Fan
- Double Pane Windows
- Blinds
- Great Room
- Fire and Smoke Detector
- Washer and Dryer Hookup
Kitchen
- Stove
- Microwave
- Dishwasher
- Granite Countertops
- Laminate Countertops
- Disposal
Flooring
- Carpet
- Laminate
- Tile
Bedrooms and Bathrooms
- 3 Bedrooms
- Primary Bedroom on Main
- Walk-In Closet
- 2 Full Bathrooms
Parking
- 2 Car Attached Garage
- Front Facing Garage
- Garage Door Opener
- Driveway
Accessible Home Design
- Accessible Bedroom
- Accessible Approach with Ramp
- Accessible Entrance
Eco-Friendly Details
- Energy-Efficient Thermostat
Outdoor Features
- Deck
- Patio
- Storage Shed
- Rain Gutters
Schools
- Marshfield Elementary School
- Marshfield High School
Utilities
- Forced Air Heating and Cooling System
- Electric Water Heater
- High Speed Internet
- Internet Available
Community Details
- No Home Owners Association
- Webster Not In List Subdivision
Listing and Financial Details
- Assessor Parcel Number 112003000000030010
Map
Home Values in the Area
Average Home Value in this Area
Tax History
| Year | Tax Paid | Tax Assessment Tax Assessment Total Assessment is a certain percentage of the fair market value that is determined by local assessors to be the total taxable value of land and additions on the property. | Land | Improvement |
|---|---|---|---|---|
| 2024 | $1,128 | $19,460 | $0 | $0 |
| 2023 | $1,096 | $19,460 | $0 | $0 |
| 2022 | $1,096 | $19,460 | $0 | $0 |
| 2021 | $1,096 | $19,460 | $0 | $0 |
| 2020 | $989 | $17,920 | $0 | $0 |
| 2019 | $937 | $17,920 | $0 | $0 |
| 2018 | $938 | $17,920 | $0 | $0 |
| 2017 | $768 | $17,920 | $0 | $0 |
| 2016 | $768 | $16,260 | $0 | $0 |
| 2015 | $760 | $16,260 | $0 | $0 |
| 2012 | -- | $16,260 | $0 | $0 |
Property History
| Date | Event | Price | List to Sale | Price per Sq Ft | Prior Sale |
|---|---|---|---|---|---|
| 10/31/2025 10/31/25 | Pending | -- | -- | -- | |
| 10/24/2025 10/24/25 | For Sale | $239,900 | +172.6% | $199 / Sq Ft | |
| 03/31/2014 03/31/14 | Sold | -- | -- | -- | View Prior Sale |
| 02/27/2014 02/27/14 | Pending | -- | -- | -- | |
| 01/09/2014 01/09/14 | For Sale | $88,000 | -- | $79 / Sq Ft |
Purchase History
| Date | Type | Sale Price | Title Company |
|---|---|---|---|
| Warranty Deed | -- | -- |
Source: Southern Missouri Regional MLS
MLS Number: 60308277
APN: 11-2.0-03-000-000-030.010
- 782 N Olive St
- 735 Poplar Ct
- 719 N Pine St
- 1105 N Pine St
- 123 E Hubble Dr
- 1179 N Pine St
- 731 E Hubble Dr
- 000 N Marshall St
- 000 E Hubble
- 1409 Briarwood Dr
- 227 Crestwood Dr
- 184 Crestwood Dr
- 721 E Bedford St
- TBD E Hubble Dr
- 415 N Pine St
- 1020 Berkley Dr
- 308 N Sunshine St
- 1060 Berkley
- 720 E Burford St
- 831 E Burford St







