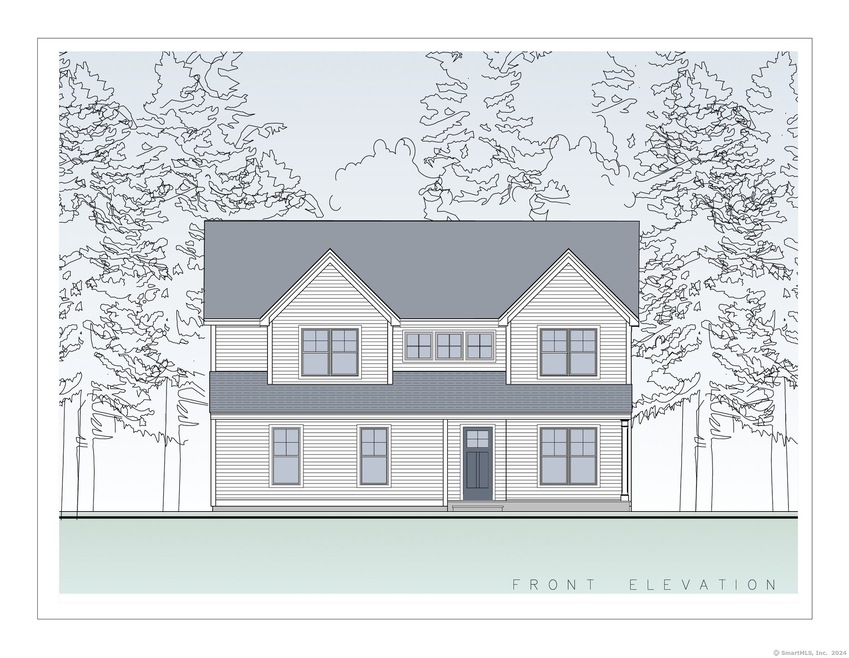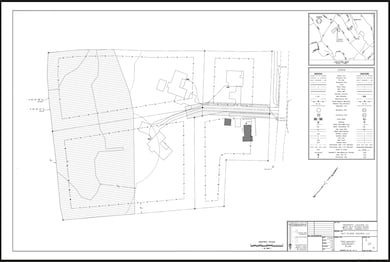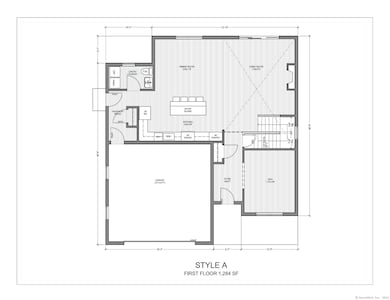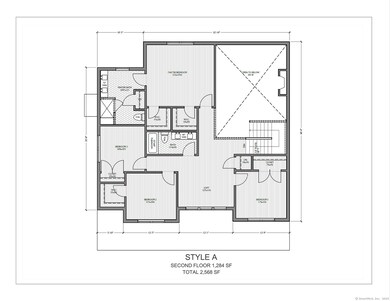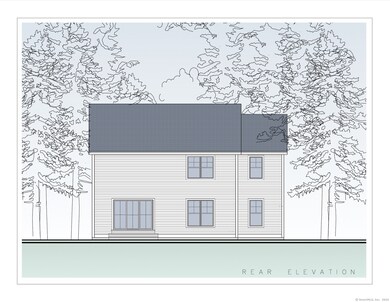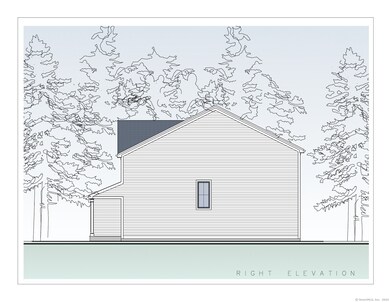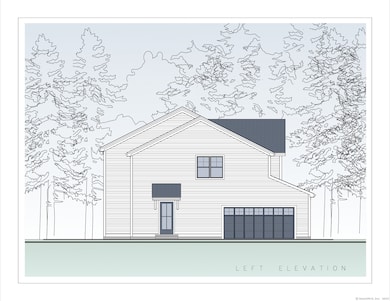874 Nut Plains Rd Unit Lot 2 - Style A Guilford, CT 06437
Estimated payment $5,566/month
Highlights
- 2.32 Acre Lot
- Green Built Homes
- Home Performance with ENERGY STAR
- E.C. Adams Middle School Rated A
- Home Energy Rating Service (HERS) Rated Property
- Contemporary Architecture
About This Home
Introducing an exquisite gem nestled just a couple miles from our charming Town Green - the epitome of modern living awaits you in our brand-new, 3-home subdivision. These homes represent a harmonious blend of contemporary aesthetics, soaring ceilings, 8ft windows, and a sense of elegance, designed to captivate both your senses and your heart. Step into a world of refined luxury as you explore our thoroughly modern floorplans. Thoughtfully crafted to harmonize with your lifestyle, these homes offer a seamless transition from indoors to the outdoors, perfect for those who crave nature. Elevating the concept of convenience and sophistication. Picture yourself in the heart of a beautifully designed space, where every room effortlessly flows into the next. A true masterpiece of architecture, our homes redefine the notion of spaciousness and comfort. Plus, with the added bonus of a Study/Office/Exercise room, you have the flexibility to tailor your space to suit your unique aspirations. Offering a haven of relaxation and rejuvenation. Developed with an eye to eco-friendly practices, these homes are built using sustainable and energy-efficient materials. Embrace a lifestyle that's not just luxurious, but also environmentally conscious. Deeded Common Driveway agreement. SPECS SUBJECT TO CHANGE
Listing Agent
Sunset Creek Realty, LLC Brokerage Phone: (203) 215-2529 License #REB.0757824 Listed on: 08/18/2023
Home Details
Home Type
- Single Family
Year Built
- Built in 2024
Lot Details
- 2.32 Acre Lot
- Property is zoned R-5
Parking
- 2 Car Garage
Home Design
- Home to be built
- Contemporary Architecture
- Farmhouse Style Home
- Concrete Foundation
- Frame Construction
- Asphalt Shingled Roof
- Clap Board Siding
Interior Spaces
- 2,568 Sq Ft Home
- 1 Fireplace
- Thermal Windows
- Mud Room
- Basement Fills Entire Space Under The House
- Walkup Attic
- Smart Thermostat
- Laundry on main level
Kitchen
- Oven or Range
- Range Hood
- Dishwasher
- Disposal
Bedrooms and Bathrooms
- 3 Bedrooms
Eco-Friendly Details
- Green Built Homes
- Home Energy Rating Service (HERS) Rated Property
- Home Performance with ENERGY STAR
Outdoor Features
- Patio
Location
- Property is near public transit
- Property is near a golf course
Schools
- Adams Middle School
- Baldwin Middle School
- Guilford High School
Utilities
- Central Air
- Heat Pump System
- Hydro-Air Heating System
- Heating System Uses Oil Above Ground
- Heating System Uses Propane
- Programmable Thermostat
- Underground Utilities
- Private Company Owned Well
- Tankless Water Heater
Community Details
- Public Transportation
Map
Home Values in the Area
Average Home Value in this Area
Property History
| Date | Event | Price | List to Sale | Price per Sq Ft |
|---|---|---|---|---|
| 01/31/2025 01/31/25 | Pending | -- | -- | -- |
| 08/01/2024 08/01/24 | Price Changed | $889,900 | -4.3% | $347 / Sq Ft |
| 03/01/2024 03/01/24 | Price Changed | $929,900 | +5.7% | $362 / Sq Ft |
| 08/18/2023 08/18/23 | For Sale | $879,900 | -- | $343 / Sq Ft |
Source: SmartMLS
MLS Number: 170591998
- 126 Stepstone Hill Rd
- 64 Dohm Ave
- 24 Echo Point Rd
- 79 Fall Rd
- 173 Highwoods Dr
- 1092 Durham Rd
- 54 Coachlamp Ln
- 90 Cedar Hill Rd
- 37 Long Hill Farm
- 65 Ironwood Rd
- 625 State St
- 20 Copper Hill Dr Unit 20
- 15 Briarwood Dr
- 28 Village Cir Unit 28
- 7 Village Cir Unit 7
- 62 Hahn Rd
- 16 Village Cir Unit 16
- 14 Village Cir Unit 14
- 37 Quail Run
- 141 State St
