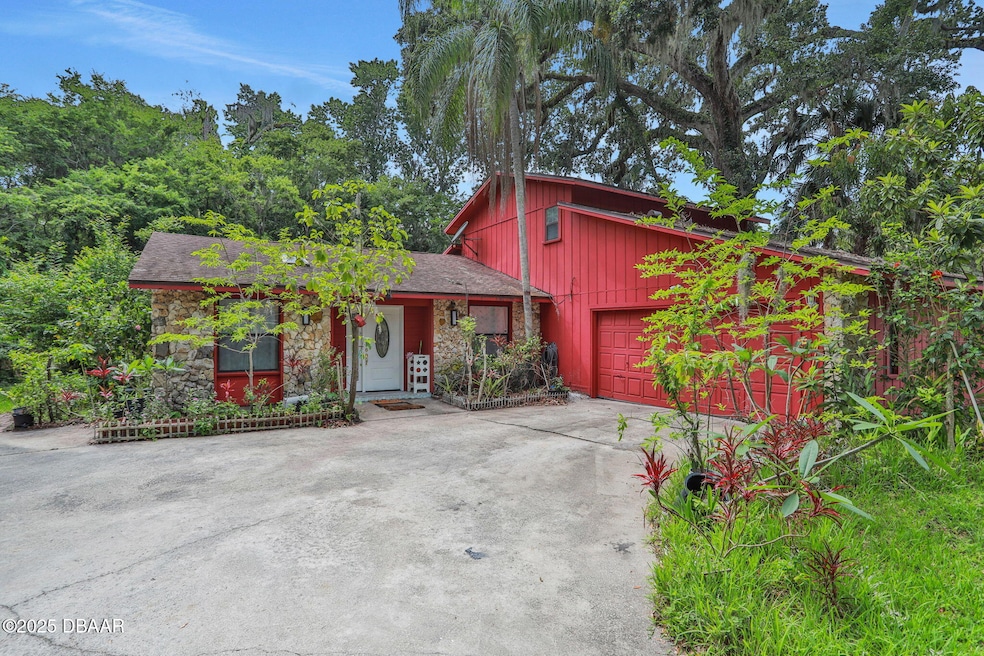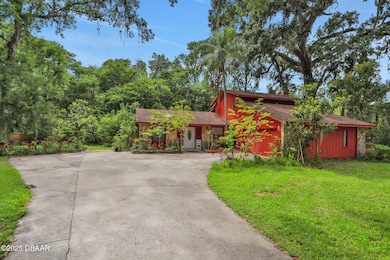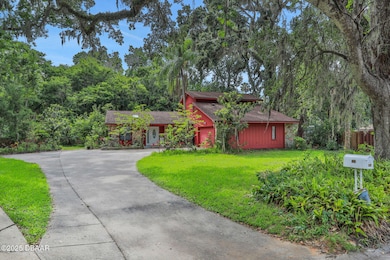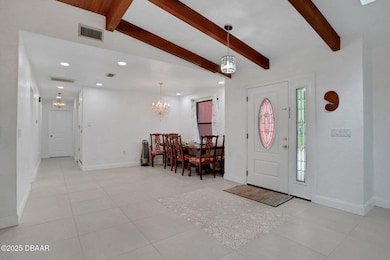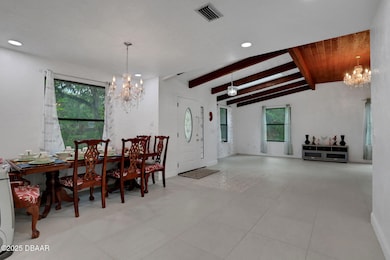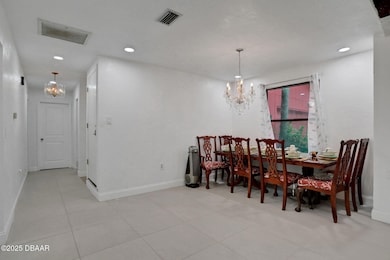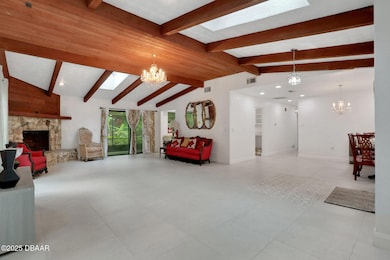
874 Quarters Ct Port Orange, FL 32129
Estimated payment $1,951/month
Highlights
- Vaulted Ceiling
- No HOA
- Cul-De-Sac
- Spruce Creek High School Rated A-
- Covered patio or porch
- Skylights
About This Home
Nestled in a serene cul-de-sac and surrounded by lush, mature trees, this stunning home sits on over 1/3 acre, offering privacy and tranquility. With four spacious bedrooms and three full bathrooms, this residence is designed for both comfort and elegance. Step inside to find elegant tile flooring throughout, seamlessly blending style with practicality. The gourmet kitchen is a showstopper, featuring white shaker cabinets, quartz countertops, and ample space for culinary creations. Each of the four generously sized bedrooms ensures plenty of room for rest and relaxation. A standout feature is the private upstairs fourth bedroom with its own ensuite, perfect for an in-law suite, guest retreat, or bonus room. The living room boasts a stunning wood-burning fireplace, creating a cozy ambiance for gathering with loved ones.
Enjoy Florida's beautiful weather in the screened-in patio, ideal for outdoor lounging without the hassle of pests. With a spacious lot offering endless possibilities this home is a true gem waiting for its next owner to cherish. Don't miss the opportunity to make this exceptional property yours!
Home Details
Home Type
- Single Family
Est. Annual Taxes
- $1,876
Year Built
- Built in 1981
Lot Details
- 0.36 Acre Lot
- Cul-De-Sac
- Southwest Facing Home
Parking
- 2 Car Attached Garage
Home Design
- Slab Foundation
- Frame Construction
- Shingle Roof
- Wood Siding
Interior Spaces
- 2,376 Sq Ft Home
- 2-Story Property
- Vaulted Ceiling
- Ceiling Fan
- Skylights
- Wood Burning Fireplace
- Living Room
- Fire and Smoke Detector
- Laundry in unit
Kitchen
- Electric Range
- Microwave
Flooring
- Laminate
- Tile
Bedrooms and Bathrooms
- 4 Bedrooms
- Walk-In Closet
- 3 Full Bathrooms
Outdoor Features
- Covered patio or porch
Schools
- Spruce Creek Elementary School
- Silver Sands Middle School
- Spruce Creek High School
Utilities
- Central Heating and Cooling System
- Cable TV Available
Community Details
- No Home Owners Association
- Sugar Forest Subdivision
Listing and Financial Details
- Homestead Exemption
- Assessor Parcel Number 6337-08-01-0240
Map
Home Values in the Area
Average Home Value in this Area
Tax History
| Year | Tax Paid | Tax Assessment Tax Assessment Total Assessment is a certain percentage of the fair market value that is determined by local assessors to be the total taxable value of land and additions on the property. | Land | Improvement |
|---|---|---|---|---|
| 2025 | $1,821 | $147,142 | -- | -- |
| 2024 | $1,821 | $142,996 | -- | -- |
| 2023 | $1,821 | $138,832 | $0 | $0 |
| 2022 | $1,745 | $134,788 | $0 | $0 |
| 2021 | $1,772 | $130,862 | $0 | $0 |
| 2020 | $1,724 | $129,055 | $0 | $0 |
| 2019 | $1,663 | $126,153 | $0 | $0 |
| 2018 | $1,657 | $123,801 | $0 | $0 |
| 2017 | $1,656 | $121,255 | $0 | $0 |
| 2016 | $1,650 | $118,761 | $0 | $0 |
| 2015 | $1,696 | $117,935 | $0 | $0 |
| 2014 | $1,700 | $116,999 | $0 | $0 |
Property History
| Date | Event | Price | Change | Sq Ft Price |
|---|---|---|---|---|
| 07/23/2025 07/23/25 | Price Changed | $325,000 | -7.1% | $137 / Sq Ft |
| 06/25/2025 06/25/25 | Price Changed | $350,000 | -12.5% | $147 / Sq Ft |
| 06/10/2025 06/10/25 | For Sale | $399,900 | -- | $168 / Sq Ft |
Purchase History
| Date | Type | Sale Price | Title Company |
|---|---|---|---|
| Warranty Deed | $125,000 | -- | |
| Quit Claim Deed | -- | -- | |
| Deed | $100 | -- | |
| Deed | $85,000 | -- | |
| Deed | $16,000 | -- |
Mortgage History
| Date | Status | Loan Amount | Loan Type |
|---|---|---|---|
| Open | $44,645 | New Conventional | |
| Closed | $45,000 | No Value Available |
Similar Homes in the area
Source: Daytona Beach Area Association of REALTORS®
MLS Number: 1214363
APN: 6337-08-01-0240
- 855 Sugar House Dr
- 894 Quarters Ct
- 834 Sugar House Dr
- 818 Sugar House Blvd
- 821 Sugar House Blvd
- 809 Sugar House Blvd
- 887 Sugar House Ct
- 790 Biro Dr
- 813 Sugar House Dr
- 3484 Country Walk Dr
- 999 Commons Way
- 984 Commons Way
- 797 Sugar House Dr
- 740 Biro Dr
- 918 McDonald Rd
- 788 Sugar House Dr
- 2953 Wild Pecan Ct
- 976 Commons Way
- 978 Commons Way
- 3457 Martingale Ct
- 2 Spring Dr Unit 2
- 980 Canal View Blvd Unit B2
- 980 Canal View Blvd Unit N2
- 53 Fall Dr Unit 53
- 3722 Paige St
- 580 Reed Canal Rd
- 310 Charles St Unit 1
- 3230 S Ridgewood Ave
- 1131 Squirrel Nest Ln
- 428 Banana Cay Dr Unit E
- 3131 S Ridgewood Ave Unit River Club
- 3131 S Ridgewood Ave Unit 209
- 435 Misty Ln Unit 435
- 805 Louisville St Unit 2
- 1270 Reed Canal Rd
- 853 Stonybrook Cir
- 482 Autumn Trail Unit 482
- 2801 S Ridgewood Ave Unit 409
- 211 Sandy Cir
- 483 Autumn Trail Unit 483
