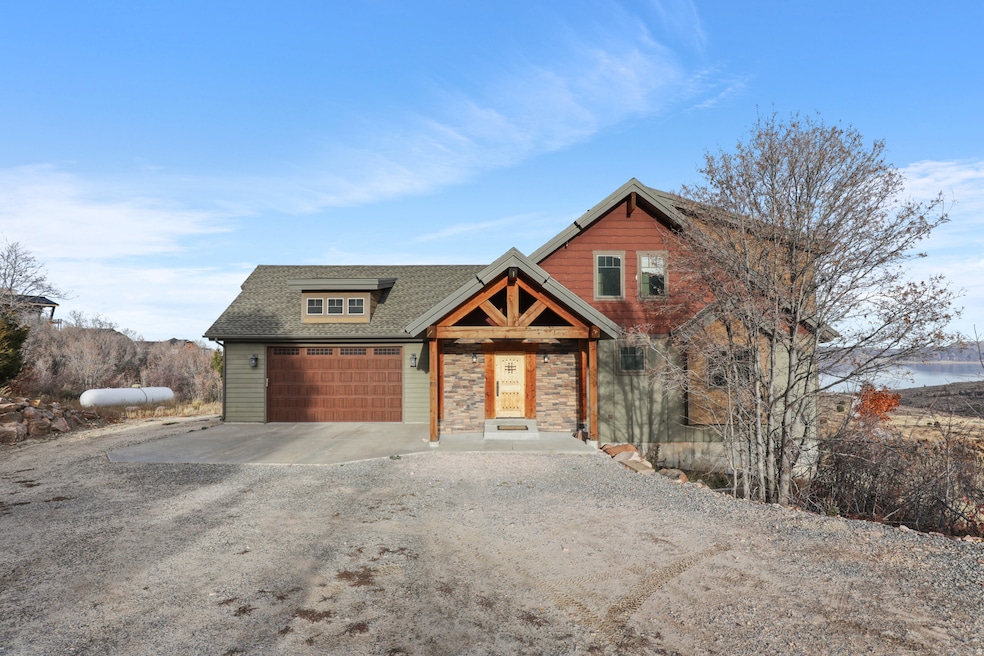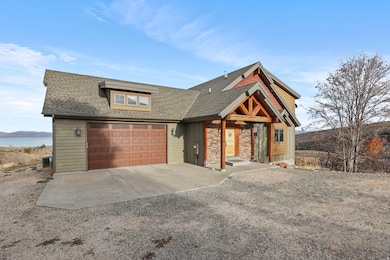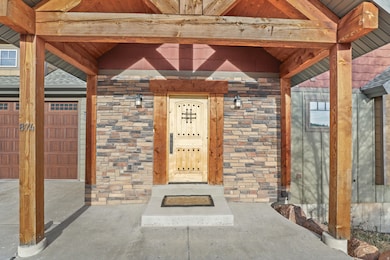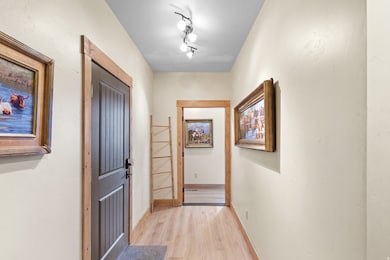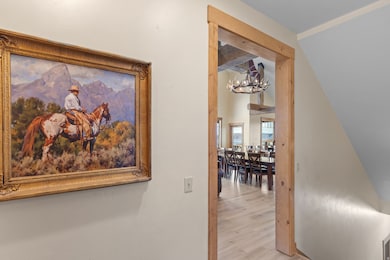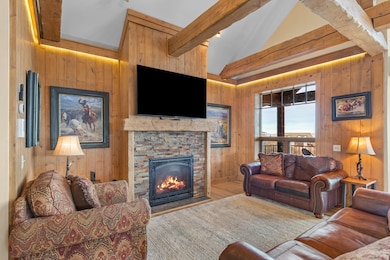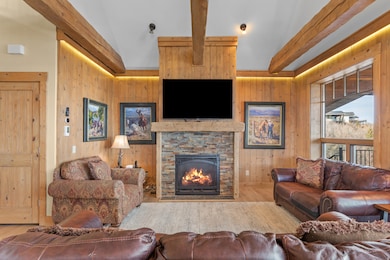874 S Balsamorhiza Rd Garden City, UT 84028
Estimated payment $8,119/month
Highlights
- Home Theater
- Vaulted Ceiling
- Great Room
- Lake View
- Hydromassage or Jetted Bathtub
- Granite Countertops
About This Home
Nestled in the desirable paved subdivision of Eagle Feather at Shundahai, this beautiful Bear Lake cabin offers the perfect blend of rustic charm and modern comfort. With seven bedrooms and six bathrooms, there's plenty of room for family and guests to relax and enjoy the Bear Lake lifestyle. The open kitchen, dining, and great room showcase stunning rustic arched beams and flow seamlessly onto two covered decks-ideal for taking in the breathtaking Bear Lake sunrises and sunsets. The main floor features a spacious master suite, while the upper level includes a cozy kids' loft with a TV area, bathroom, and bunk room. Step outside to a large stamped concrete patio complete with a firepit and a covered kids' sand area overlooking the lake, and just below, a fun playground awaits. The lower level offers a spacious family and game room with a full wet bar and a massive theater room, perfect for entertaining. Five additional bedrooms and three bathrooms complete the lower level, providing ample space for everyone. Located just five minutes from Bear Lake State Park Marina and fifteen minutes from Beaver Mountain Ski Resort, this home also offers easy access to the trail system leading into Cache National Forest for ATV/UTV riding, snowmobiling, hiking, and mountain biking. Short-term rentals are allowed, making this an exceptional opportunity for both personal enjoyment and investment.
Listing Agent
Gary McKee
Bear Lake Realty Inc License #5459815 Listed on: 11/13/2025
Co-Listing Agent
Paul Gerritsen
Jody Deamer & Company License #8436167
Home Details
Home Type
- Single Family
Est. Annual Taxes
- $3,541
Year Built
- Built in 2013
Lot Details
- 1.06 Acre Lot
- Landscaped
- Sloped Lot
- Property is zoned Single-Family, Short Term Rental Allowed
HOA Fees
- $50 Monthly HOA Fees
Parking
- 2 Car Attached Garage
- 10 Open Parking Spaces
Property Views
- Lake
- Mountain
Home Design
- Stone Siding
- Clapboard
Interior Spaces
- 4,416 Sq Ft Home
- 3-Story Property
- Wet Bar
- Vaulted Ceiling
- Ceiling Fan
- Gas Log Fireplace
- Triple Pane Windows
- Window Treatments
- French Doors
- Entrance Foyer
- Great Room
- Home Theater
- Walk-Out Basement
Kitchen
- Double Oven
- Free-Standing Range
- Range Hood
- Microwave
- Granite Countertops
- Disposal
Flooring
- Carpet
- Tile
Bedrooms and Bathrooms
- 7 Bedrooms | 1 Main Level Bedroom
- Walk-In Closet
- 6 Full Bathrooms
- Hydromassage or Jetted Bathtub
- Bathtub With Separate Shower Stall
Laundry
- Dryer
- Washer
Outdoor Features
- Covered Patio or Porch
- Outdoor Gas Grill
Schools
- North Rich Elementary School
- Rich Middle School
- Rich High School
Utilities
- Forced Air Heating and Cooling System
- Heating System Uses Propane
Listing and Financial Details
- Assessor Parcel Number 41-30-090-0053
Community Details
Overview
- Greg Law Association, Phone Number (435) 770-1073
- Shundahai Sub Subdivision
Recreation
- Snow Removal
Map
Home Values in the Area
Average Home Value in this Area
Tax History
| Year | Tax Paid | Tax Assessment Tax Assessment Total Assessment is a certain percentage of the fair market value that is determined by local assessors to be the total taxable value of land and additions on the property. | Land | Improvement |
|---|---|---|---|---|
| 2024 | $3,541 | $862,030 | $185,000 | $677,030 |
| 2023 | $3,596 | $390,426 | $101,750 | $288,676 |
| 2022 | $3,356 | $629,866 | $105,000 | $524,866 |
| 2021 | $3,070 | $521,388 | $84,000 | $437,388 |
| 2020 | $3,488 | $434,755 | $70,000 | $364,755 |
| 2019 | $2,925 | $434,755 | $70,000 | $364,755 |
| 2018 | $2,427 | $341,153 | $70,000 | $271,153 |
| 2017 | $2,452 | $315,836 | $50,000 | $265,836 |
| 2016 | $2,417 | $315,019 | $50,000 | $265,019 |
| 2015 | -- | $300,018 | $50,000 | $250,018 |
| 2011 | -- | $50,000 | $50,000 | $0 |
Property History
| Date | Event | Price | List to Sale | Price per Sq Ft |
|---|---|---|---|---|
| 11/13/2025 11/13/25 | For Sale | $1,475,000 | -- | $334 / Sq Ft |
Source: UtahRealEstate.com
MLS Number: 2122721
APN: 41-30-090-0053
- 851 S Eutaw Rd Unit 47
- 863 S Eutaw Rd Unit 48
- 633 S Eutaw Rd Unit 38
- 809 S Eutaw Rd
- 950 S Boosway Cir Unit 71
- 984 S Crossed Arrows Cir
- 824 S Lakeview Dr
- 899 S Lakeview Dr Unit 91
- 921 S Lakeview Dr Unit A 92
- 810 S Lakeview Unit D39
- 861 Lakeview Dr Unit 5
- 802 S Lakeview Dr Unit 36
- 1107 W Cedar Ridge Dr Unit 29
- 705 S First Light Dr
- 1072 S Mountain Meadow Dr Unit 12
- 1205 S Lakeview Dr
- 1383 Chokecherry Dr
- 1511 S Mahogany Cir Unit C18
- 1517 S Mahogany Cir Unit B18
- 495 W Buttercup Ln Unit 30
