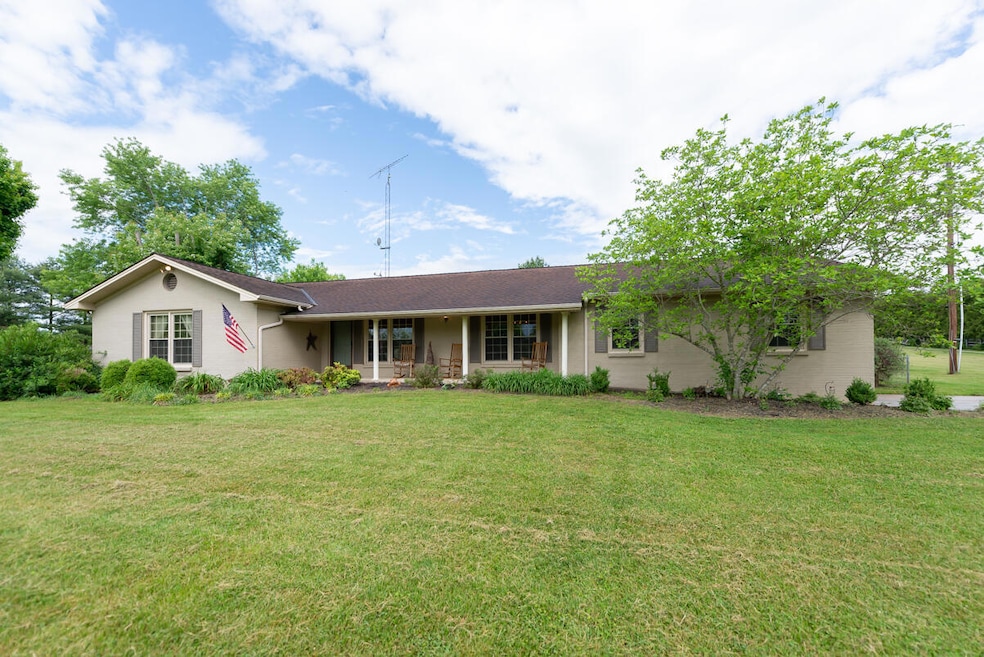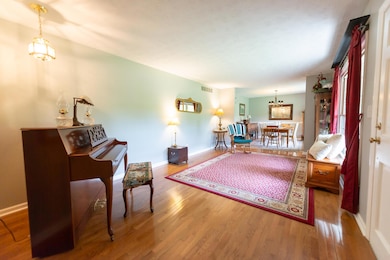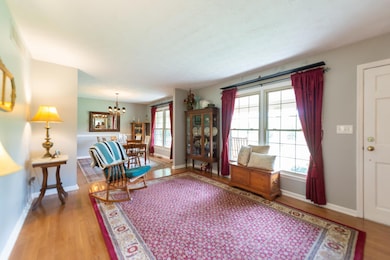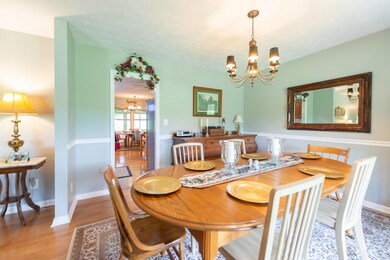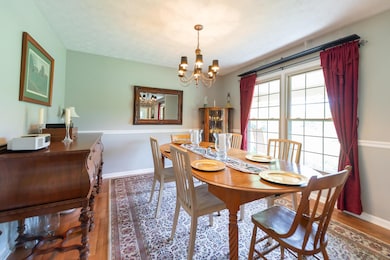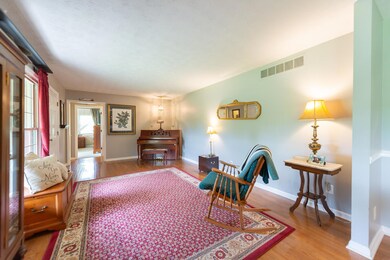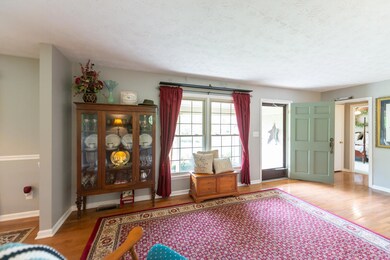874 Sebree Rd Stamping Ground, KY 40379
Estimated payment $3,714/month
Highlights
- Barn
- 6.12 Acre Lot
- Ranch Style House
- Horses Allowed On Property
- Views of a Farm
- Wood Flooring
About This Home
Look at this gorgeous Mini-Farm in the heart of Stamping Ground! Beautiful ranch home on 6+ acres complete with a barn with concrete floor, large 30x60 metal shop with office (w/water and electric at hay barn and metal shop), blackberries, grapes, fenced paddocks for livestock. Home has 4 bedrooms, 3 full bathrooms, large eat-in kitchen with granite countertops, gorgeous farmhouse sink, walk-in pantry & stainless appliances including double oven & cooktop & 2 hot water heaters for ample hot water. Relaxing Family Room with large fireplace. Beautiful hardwood flooring throughout, wainscoting, farmhouse sliding doors and fresh paint. 2-car large garage with LifeMasters openers that can be programmed to work from your phone. Don't miss this one as it won't last long!
Home Details
Home Type
- Single Family
Est. Annual Taxes
- $2,377
Year Built
- Built in 1978
Lot Details
- 6.12 Acre Lot
- Partially Fenced Property
Parking
- 2 Car Attached Garage
- Side Facing Garage
- Driveway
Home Design
- Ranch Style House
- Brick Veneer
- Block Foundation
- Shingle Roof
Interior Spaces
- 2,395 Sq Ft Home
- Ceiling Fan
- Wood Burning Fireplace
- Self Contained Fireplace Unit Or Insert
- Insulated Windows
- Insulated Doors
- Family Room with Fireplace
- Great Room
- Living Room
- Dining Room
- Utility Room
- Washer and Electric Dryer Hookup
- Views of a Farm
Kitchen
- Eat-In Kitchen
- Walk-In Pantry
- Double Oven
- Cooktop
- Microwave
- Dishwasher
- Farmhouse Sink
Flooring
- Wood
- Carpet
- Tile
Bedrooms and Bathrooms
- 4 Bedrooms
- 3 Full Bathrooms
Outdoor Features
- Patio
- Shed
- Porch
Schools
- Stamping Ground Elementary School
- Scott Co Middle School
- Great Crossing High School
Utilities
- Cooling Available
- Air Source Heat Pump
- Electric Water Heater
- Septic Tank
Additional Features
- Barn
- Horses Allowed On Property
Community Details
- Rural Subdivision
Listing and Financial Details
- Assessor Parcel Number 056-00-52.000
Map
Home Values in the Area
Average Home Value in this Area
Tax History
| Year | Tax Paid | Tax Assessment Tax Assessment Total Assessment is a certain percentage of the fair market value that is determined by local assessors to be the total taxable value of land and additions on the property. | Land | Improvement |
|---|---|---|---|---|
| 2024 | $2,377 | $310,700 | $0 | $0 |
| 2023 | $2,296 | $299,600 | $70,000 | $229,600 |
| 2022 | $2,203 | $299,600 | $70,000 | $229,600 |
| 2021 | $2,508 | $286,000 | $62,500 | $223,500 |
| 2020 | $2,396 | $278,900 | $62,500 | $216,400 |
| 2019 | $2,381 | $272,800 | $0 | $0 |
| 2018 | $2,328 | $268,250 | $0 | $0 |
| 2017 | $2,315 | $265,530 | $0 | $0 |
| 2016 | $2,138 | $265,530 | $0 | $0 |
| 2015 | $2,119 | $264,800 | $0 | $0 |
| 2014 | $2,023 | $264,800 | $0 | $0 |
| 2011 | $1,955 | $268,866 | $0 | $0 |
Property History
| Date | Event | Price | List to Sale | Price per Sq Ft |
|---|---|---|---|---|
| 07/28/2025 07/28/25 | Price Changed | $665,000 | -3.6% | $278 / Sq Ft |
| 06/09/2025 06/09/25 | Price Changed | $690,000 | -4.8% | $288 / Sq Ft |
| 05/21/2025 05/21/25 | For Sale | $725,000 | -- | $303 / Sq Ft |
Purchase History
| Date | Type | Sale Price | Title Company |
|---|---|---|---|
| Deed | $255,000 | None Available |
Source: ImagineMLS (Bluegrass REALTORS®)
MLS Number: 25010603
APN: 056-00-052.000
- 795 Sebree Rd
- 537 Sebree Rd
- 1676 Graves Rd
- 154 Elk Dr
- 106 Elk Dr
- 2588 Long Lick Pike
- 130 Locust Fork Rd
- 322 Locust Fork Rd
- 635A Lot A White Oak Rd
- 1105 Locust Fork Rd
- 2135 Bonds Pike
- 224 Snavely Rd
- 107 Winding View Trail
- 201 Widgeon Way
- 2073 Burton Pike
- 1099 Lloyd Rd
- 111 Whistler Ct
- 100 Hickory Grove Ct
- 102 Hickory Grove Ct
- 1546 Long Lick Pike
- 217 Jared Parker Way
- 221 Jared Parker Way
- 239 Jared Parker Way
- 102 Hickory Grove Ct
- 101 Haverford Path
- 104 Sidewinder Dr
- 102 Sidewinder Dr
- 100 Sidewinder Dr
- 116 Last Chance Dr
- 102 Last Chance Dr
- 109 Spring Meadow Path Unit 1
- 111 Spring Meadow Path Unit 1
- 96 Stony Point Dr
- 101 Rykara Path
- 106 Tyler Way
- 101 Heartwood Path
- 314 Bourbon St Unit 2
- 231 Jared Parker Way
- 684 Porter Rd
- 1120 Johnson Ave
