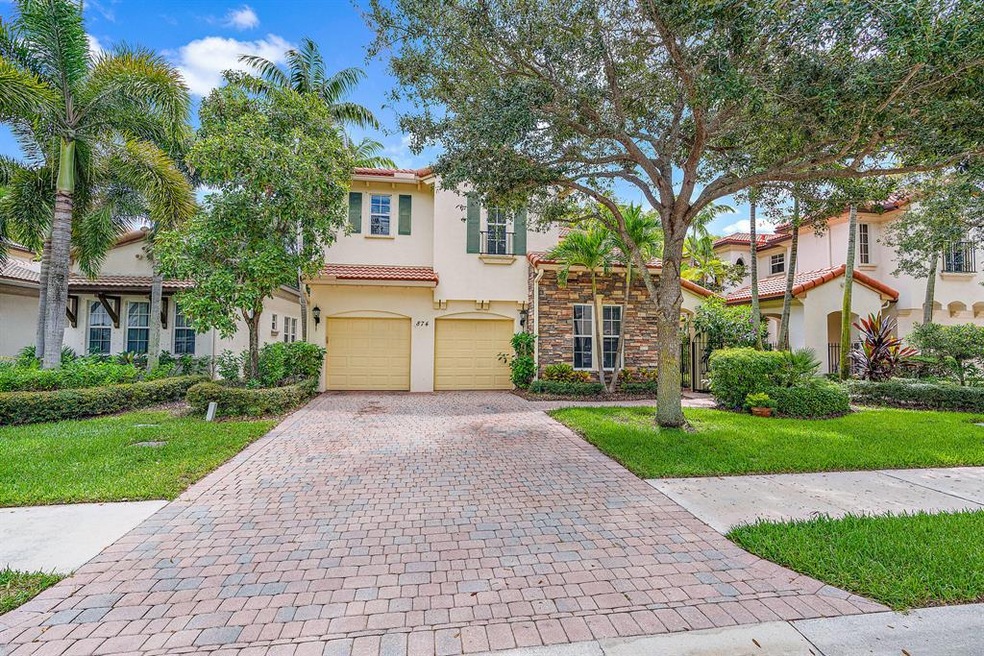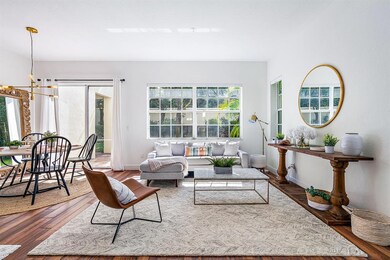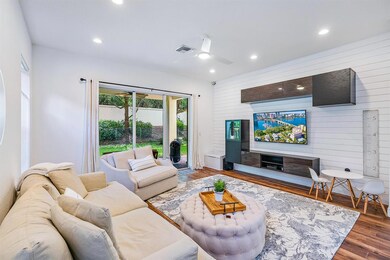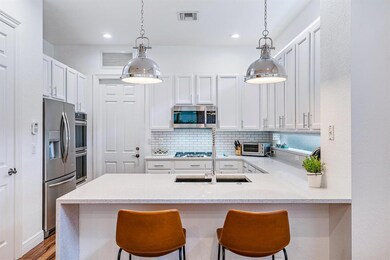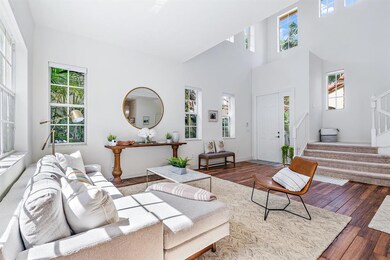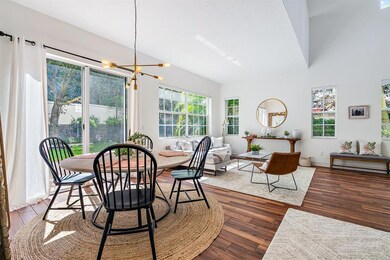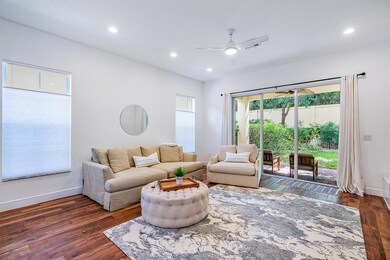
874 Taft Ct Palm Beach Gardens, FL 33410
Evergrene NeighborhoodHighlights
- Gated with Attendant
- Room in yard for a pool
- Vaulted Ceiling
- William T. Dwyer High School Rated A-
- Clubhouse
- Roman Tub
About This Home
As of October 2020Come see this newly updated Evergrene beauty for yourself! Spectacular 4 bedroom Magnolia model with high ceilings, large living room, family room with access to covered patio, fenced yard, 1 bed and bath with separate entrance downstairs that could be used for office or guest suite, sweeping staircase leads to loft area, large master suite with covered balcony, two additional guest bedrooms and laundry. Evergrene is a gated Audubon Community in the heart of Palm Beach Gardens with an abundance of upscale resort style amenities (pool, jacuzzi, splash park, gym, basketball, volleyball, pickle ball and Tiki bar and grill). Experience club type living without the high club dues!!
Last Agent to Sell the Property
Waterfront Properties & Club C License #3376195 Listed on: 08/21/2020

Home Details
Home Type
- Single Family
Est. Annual Taxes
- $8,288
Year Built
- Built in 2005
Lot Details
- 5,663 Sq Ft Lot
- Sprinkler System
HOA Fees
- $473 Monthly HOA Fees
Parking
- 2 Car Attached Garage
- Garage Door Opener
- Driveway
Home Design
- Mediterranean Architecture
- Spanish Tile Roof
- Tile Roof
Interior Spaces
- 2,779 Sq Ft Home
- 2-Story Property
- Central Vacuum
- Vaulted Ceiling
- Blinds
- Great Room
- Family Room
- Florida or Dining Combination
- Den
- Loft
- Garden Views
Kitchen
- Breakfast Area or Nook
- Built-In Oven
- Gas Range
- Microwave
- Ice Maker
- Dishwasher
- Disposal
Flooring
- Carpet
- Ceramic Tile
Bedrooms and Bathrooms
- 4 Bedrooms
- Split Bedroom Floorplan
- Walk-In Closet
- In-Law or Guest Suite
- Roman Tub
Laundry
- Laundry Room
- Dryer
- Washer
Home Security
- Home Security System
- Fire and Smoke Detector
Outdoor Features
- Room in yard for a pool
- Patio
Utilities
- Central Heating and Cooling System
- Underground Utilities
- Cable TV Available
Listing and Financial Details
- Assessor Parcel Number 52424125110000130
Community Details
Overview
- Association fees include management, common areas, cable TV, ground maintenance, recreation facilities, security, internet
- Evergrene Pcd Pl 8 Subdivision
Amenities
- Clubhouse
- Game Room
- Billiard Room
- Community Library
- Community Wi-Fi
Recreation
- Community Basketball Court
- Pickleball Courts
- Bocce Ball Court
- Community Pool
- Community Spa
- Trails
Security
- Gated with Attendant
- Resident Manager or Management On Site
Ownership History
Purchase Details
Home Financials for this Owner
Home Financials are based on the most recent Mortgage that was taken out on this home.Purchase Details
Home Financials for this Owner
Home Financials are based on the most recent Mortgage that was taken out on this home.Purchase Details
Home Financials for this Owner
Home Financials are based on the most recent Mortgage that was taken out on this home.Similar Homes in the area
Home Values in the Area
Average Home Value in this Area
Purchase History
| Date | Type | Sale Price | Title Company |
|---|---|---|---|
| Warranty Deed | $605,000 | Assured Title Agency | |
| Warranty Deed | $500,000 | Platinum Title Insurers Llc | |
| Special Warranty Deed | $476,273 | First Fidelity Title Inc |
Mortgage History
| Date | Status | Loan Amount | Loan Type |
|---|---|---|---|
| Open | $510,400 | Purchase Money Mortgage | |
| Previous Owner | $475,000 | New Conventional | |
| Previous Owner | $47,600 | Credit Line Revolving | |
| Previous Owner | $381,018 | Purchase Money Mortgage |
Property History
| Date | Event | Price | Change | Sq Ft Price |
|---|---|---|---|---|
| 10/09/2020 10/09/20 | Sold | $605,000 | -1.6% | $218 / Sq Ft |
| 09/09/2020 09/09/20 | Pending | -- | -- | -- |
| 08/21/2020 08/21/20 | For Sale | $615,000 | +23.0% | $221 / Sq Ft |
| 07/12/2019 07/12/19 | Sold | $500,000 | -9.7% | $180 / Sq Ft |
| 06/12/2019 06/12/19 | Pending | -- | -- | -- |
| 04/24/2019 04/24/19 | For Sale | $554,000 | -- | $199 / Sq Ft |
Tax History Compared to Growth
Tax History
| Year | Tax Paid | Tax Assessment Tax Assessment Total Assessment is a certain percentage of the fair market value that is determined by local assessors to be the total taxable value of land and additions on the property. | Land | Improvement |
|---|---|---|---|---|
| 2024 | $8,452 | $498,612 | -- | -- |
| 2023 | $8,293 | $484,089 | $0 | $0 |
| 2022 | $8,268 | $469,989 | $0 | $0 |
| 2021 | $8,325 | $456,300 | $136,800 | $319,500 |
| 2020 | $6,675 | $364,524 | $0 | $0 |
| 2019 | $8,288 | $400,560 | $120,000 | $280,560 |
| 2018 | $8,364 | $414,434 | $124,000 | $290,434 |
| 2017 | $8,918 | $434,532 | $144,098 | $290,434 |
| 2016 | $8,878 | $422,138 | $0 | $0 |
| 2015 | $8,772 | $403,267 | $0 | $0 |
| 2014 | $8,178 | $366,606 | $0 | $0 |
Agents Affiliated with this Home
-

Seller's Agent in 2020
Crystal Condit
Waterfront Properties & Club C
(561) 720-3365
2 in this area
97 Total Sales
-
N
Buyer's Agent in 2020
Nadina Owens
West Boynton Realty
(267) 439-7722
1 in this area
1 Total Sale
-
D
Seller's Agent in 2019
Donald Urschalitz
Lubeck Realty Group Inc
Map
Source: BeachesMLS
MLS Number: R10648656
APN: 52-42-41-25-11-000-0130
- 866 Taft Ct
- 849 Madison Ct
- 885 Taft Ct
- 705 Bocce Ct
- 13315 Provence Dr
- 13315 Deauville Dr
- 923 Mill Creek Dr
- 13709 Rivoli Dr
- 1423 Barlow Ct
- 1522 Carafe Ct
- 1820 Flower Dr
- 1716 Nature Ct
- 1439 Barlow Ct
- 198 Evergrene Pkwy
- 13308 Verdun Dr
- 1726 Nature Ct
- 62 Stoney Dr
- 1909 Flower Dr
- 339 Chambord Terrace
- 13602 Verde Dr
