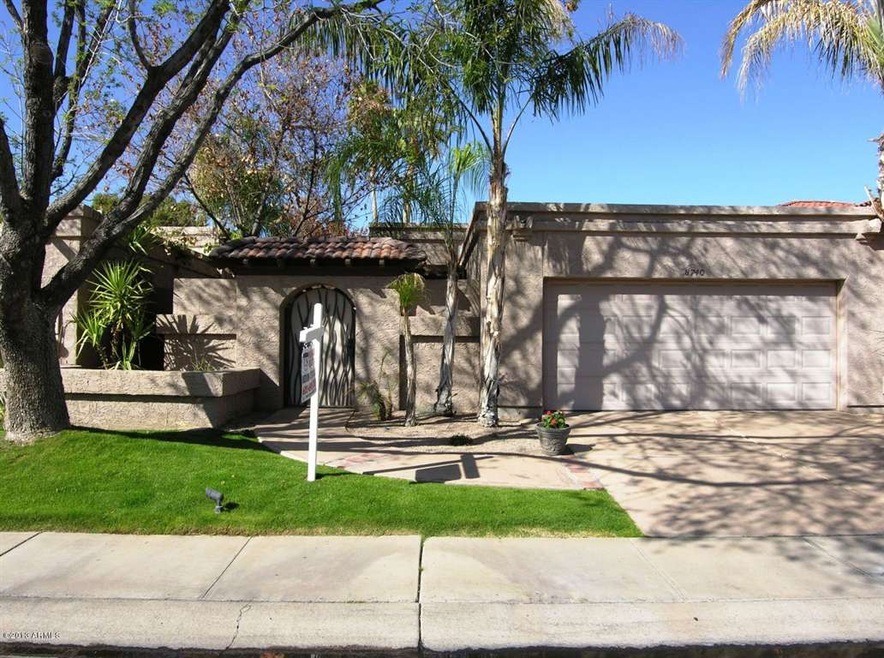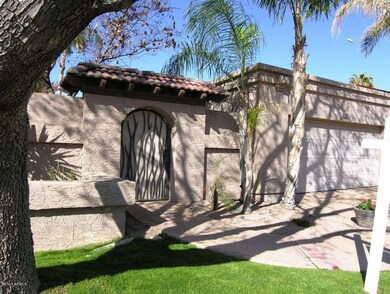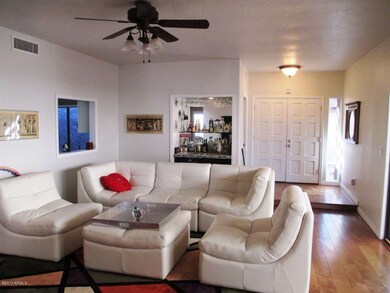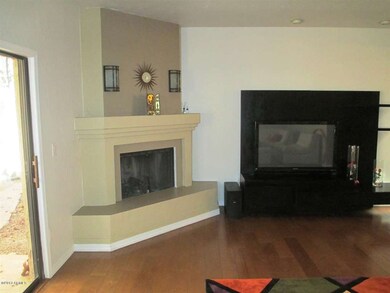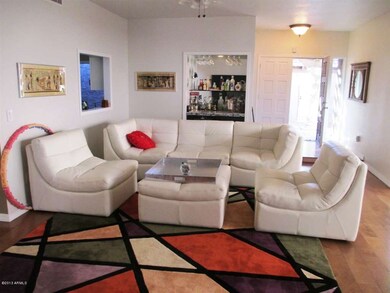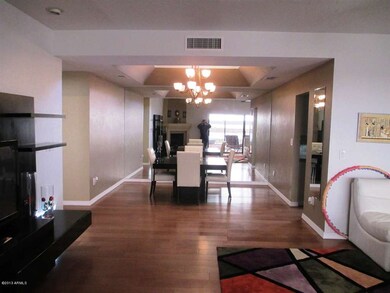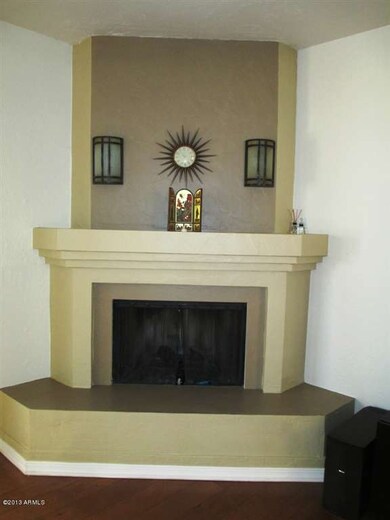
8740 E Via Del Valle Scottsdale, AZ 85258
McCormick Ranch NeighborhoodAbout This Home
As of May 2021Well kept and beautifully remodeled McCormick Ranch gem! Feels like a detached patio home though zoned as townhouse, with a nice private courtyard and patio. This is a fantastic floorplan with a spacious but cozy feel. Both bathrooms and kitchen tastefully remodeled in the last 3 years! Granite counters and newer applainces in kitchen with skylights. Jacuzzi tub in classy master bath. Large walk-in closet in spacious master bedroom. Fireplace and dry bar with wine cooler in living room. Wood floors in all rooms except tiled bathrooms. Upgraded fixtures and ceiling fans throughout the home. Roof was completely redone in late 2010. Steps from community pool. Everything you need...in the heart of Scottsdale and a short walk/bike to shopping and Salt River Fields @ Talking Stick. Check it out!
Last Agent to Sell the Property
Kevin O'Toole
US Preferred Realty License #SA030031000 Listed on: 03/07/2013
Townhouse Details
Home Type
Townhome
Est. Annual Taxes
$2,077
Year Built
1980
Lot Details
0
HOA Fees
$15 per month
Parking
2
Listing Details
- Cross Street: Indian Bend and Pima
- Legal Info Range: 4E
- Property Type: Residential
- HOA #2 Fee: 180.0
- HOA #2 Name: McCormick Ranch
- HOA #2 Phone Number: 623-572-7579
- HOA #2 Transfer Fee: 25.0
- HOA #2: Y
- HOA #3 Fee: N
- Association Fees Land Lease Fee: N
- Recreation Center Fee 2: N
- Recreation Center Fee: N
- Total Monthly Fee Equivalent: 120.0
- Basement: N
- Updated Partial or Full Bathrooms: Full
- Updated Floors: Full
- Updated Roof: Full
- Parking Spaces Slab Parking Spaces: 2.0
- Parking Spaces Total Covered Spaces: 2.0
- Year Built: 1980
- Tax Year: 2112
- Directions: W on Indian Bend to Via de la Sendero then right(N). Go right(E)on Via Del Paraiso (road bends North). Right(E) at Via Paseo Del Norte (stop sign), right on Calle Ochenta Siete, quick L on Via Del Val
- Property Sub Type: Townhouse
- Lot Size Acres: 0.11
- Subdivision Name: La Mariposa Villas
- Architectural Style: Spanish
- ResoBuildingAreaSource: Assessor
- Association Fees:HOA Fee2: 105.0
- Cooling:Ceiling Fan(s): Yes
- Laundry:Washer Included: Yes
- Laundry:Dryer Included: Yes
- Technology:Cable TV Avail: Yes
- Technology:High Speed Internet Available: Yes
- Special Features: None
Interior Features
- Basement: None
- Flooring: Tile, Wood
- Spa Features: Community, Heated, None
- Possible Bedrooms: 2
- Total Bedrooms: 2
- Fireplace Features: 1 Fireplace, Living Room
- Fireplace: Yes
- Interior Amenities: Walk-In Closet(s), Eat-in Kitchen, Double Vanity, Full Bth Master Bdrm, Separate Shwr & Tub, Tub with Jets, High Speed Internet
- Living Area: 1627.0
- Stories: 1
- Community Features:ClubhouseRec Room: Yes
- Community Features:Community Pool: Yes
- Kitchen Features:RangeOven Elec: Yes
- Kitchen Features:Dishwasher2: Yes
- Kitchen Features:Built-in Microwave: Yes
- Fireplace:_one_ Fireplace: Yes
- Master Bathroom:Double Sinks: Yes
- Community Features:BikingWalking Path: Yes
- Community Features:Comm Tennis Court(s): Yes
- Community Features:Community Spa Htd: Yes
- Kitchen Features:Disposal2: Yes
- Kitchen Features:Refrigerator2: Yes
- Community Features:Children_squote_s Playgrnd: Yes
- Fireplace:Fireplace Living Rm: Yes
Exterior Features
- Fencing: Block
- Exterior Features: Covered Patio(s), Private Yard, Storage
- Lot Features: Grass Front
- Pool Features: None
- Disclosures: Agency Discl Req, Seller Discl Avail
- Construction Type: Painted, Stucco, Frame - Wood
- Roof: Tile, Built-Up
- Construction:Frame - Wood: Yes
- Exterior Features:Covered Patio(s): Yes
- Exterior Features:Pvt Yrd(s)Crtyrd(s): Yes
- Exterior Features:Storage: Yes
Garage/Parking
- Total Covered Spaces: 2.0
- Parking Features: Electric Door Opener
- Attached Garage: No
- Garage Spaces: 2.0
- Open Parking Spaces: 2.0
- Parking Features:Electric Door Opener: Yes
Utilities
- Cooling: Refrigeration, Ceiling Fan(s)
- Heating: Electric
- Laundry Features: Dryer Included, Inside, Washer Included
- Water Source: City Water
- Heating:Electric: Yes
Condo/Co-op/Association
- Community Features: Pool, Tennis Court(s), Playground, Biking/Walking Path, Clubhouse
- Amenities: Management
- Association #2 Fee: 180.0
- Association #2 Fee Frequency: Annually
- Association Fee Frequency: Monthly
- Association: McCormick Ranch
- Association Name: Kachina Mgt
- Association Phone #2: 623-572-7579
- Phone: 480-572-7579
- Association: Yes
Association/Amenities
- Association Fees:HOA YN2: Y
- Association Fees:HOA Transfer Fee2: 310.0
- Association Fees:HOA Paid Frequency: Monthly
- Association Fees:HOA Name4: Kachina Mgt
- Association Fees:HOA Telephone4: 480-572-7579
- Association Fees:PAD Fee YN2: N
- Association Fees:Cap ImprovementImpact Fee _percent_: $
- Association Fee Incl:Common Area Maint3: Yes
- Association Fees:HOA Paid Frequency 2: Annually
- Association Fees:Cap ImprovementImpact Fee 2 _percent_: $
- Association Fee Incl:Front Yard Maint: Yes
Schools
- Elementary School: Kiva Elementary School
- High School: Saguaro High School
- Middle Or Junior School: Mohave Middle School
Lot Info
- Land Lease: No
- Lot Size Sq Ft: 4885.0
- Parcel #: 177-04-732
- ResoLotSizeUnits: SquareFeet
Building Info
- Builder Name: Unknown
Tax Info
- Tax Annual Amount: 1560.0
- Tax Book Number: 177.00
- Tax Lot: 67
- Tax Map Number: 4.00
Ownership History
Purchase Details
Home Financials for this Owner
Home Financials are based on the most recent Mortgage that was taken out on this home.Purchase Details
Home Financials for this Owner
Home Financials are based on the most recent Mortgage that was taken out on this home.Purchase Details
Purchase Details
Home Financials for this Owner
Home Financials are based on the most recent Mortgage that was taken out on this home.Purchase Details
Home Financials for this Owner
Home Financials are based on the most recent Mortgage that was taken out on this home.Purchase Details
Home Financials for this Owner
Home Financials are based on the most recent Mortgage that was taken out on this home.Purchase Details
Home Financials for this Owner
Home Financials are based on the most recent Mortgage that was taken out on this home.Purchase Details
Home Financials for this Owner
Home Financials are based on the most recent Mortgage that was taken out on this home.Similar Homes in Scottsdale, AZ
Home Values in the Area
Average Home Value in this Area
Purchase History
| Date | Type | Sale Price | Title Company |
|---|---|---|---|
| Warranty Deed | $649,000 | Title Alliance Platinum Agcy | |
| Warranty Deed | $320,000 | Driggs Title Agency Inc | |
| Cash Sale Deed | $240,000 | Title West Agency Llc | |
| Trustee Deed | $210,001 | None Available | |
| Interfamily Deed Transfer | -- | Nations Title Agency | |
| Warranty Deed | $300,000 | -- | |
| Warranty Deed | $165,000 | Stewart Title & Trust | |
| Warranty Deed | $145,000 | Old Republic Title Agency |
Mortgage History
| Date | Status | Loan Amount | Loan Type |
|---|---|---|---|
| Open | $519,200 | New Conventional | |
| Previous Owner | $232,000 | New Conventional | |
| Previous Owner | $253,500 | New Conventional | |
| Previous Owner | $256,000 | New Conventional | |
| Previous Owner | $166,000 | Unknown | |
| Previous Owner | $409,500 | Purchase Money Mortgage | |
| Previous Owner | $240,000 | New Conventional | |
| Previous Owner | $148,500 | New Conventional | |
| Previous Owner | $107,100 | New Conventional | |
| Closed | $60,000 | No Value Available |
Property History
| Date | Event | Price | Change | Sq Ft Price |
|---|---|---|---|---|
| 05/21/2021 05/21/21 | Sold | $649,000 | 0.0% | $399 / Sq Ft |
| 04/09/2021 04/09/21 | Pending | -- | -- | -- |
| 03/16/2021 03/16/21 | For Sale | $649,000 | +102.8% | $399 / Sq Ft |
| 05/08/2013 05/08/13 | Sold | $320,000 | -4.4% | $197 / Sq Ft |
| 03/18/2013 03/18/13 | Pending | -- | -- | -- |
| 03/06/2013 03/06/13 | For Sale | $334,900 | -- | $206 / Sq Ft |
Tax History Compared to Growth
Tax History
| Year | Tax Paid | Tax Assessment Tax Assessment Total Assessment is a certain percentage of the fair market value that is determined by local assessors to be the total taxable value of land and additions on the property. | Land | Improvement |
|---|---|---|---|---|
| 2025 | $2,077 | $36,405 | -- | -- |
| 2024 | $2,032 | $34,671 | -- | -- |
| 2023 | $2,032 | $50,260 | $10,050 | $40,210 |
| 2022 | $1,934 | $37,780 | $7,550 | $30,230 |
| 2021 | $2,098 | $33,880 | $6,770 | $27,110 |
| 2020 | $2,079 | $31,810 | $6,360 | $25,450 |
| 2019 | $2,016 | $29,830 | $5,960 | $23,870 |
| 2018 | $1,969 | $28,350 | $5,670 | $22,680 |
| 2017 | $1,858 | $28,180 | $5,630 | $22,550 |
| 2016 | $1,821 | $26,900 | $5,380 | $21,520 |
| 2015 | $1,750 | $25,620 | $5,120 | $20,500 |
Agents Affiliated with this Home
-

Seller's Agent in 2021
Gene Montemore
Compass
(480) 529-4363
30 in this area
82 Total Sales
-

Buyer's Agent in 2021
Blondie Sherman
Blondie Sherman Realty
(602) 388-8300
2 in this area
58 Total Sales
-
K
Seller's Agent in 2013
Kevin O'Toole
US Preferred Realty
-

Buyer's Agent in 2013
Lorie Torch
Torch Real Estate
(480) 227-1567
5 in this area
9 Total Sales
Map
Source: Arizona Regional Multiple Listing Service (ARMLS)
MLS Number: 4900720
APN: 177-04-732
- 8725 E Vía Del Arbor
- 7565 N Vía de La Siesta
- 7596 N Vía de La Siesta
- 7530 N Vía de La Siesta
- 7350 N Pima Rd Unit 170
- 7721 N Vía de La Montana
- 7610 N Via de Manana
- 8728 E Vía de Viva
- 8540 E Vía de Los Libros
- 8525 E Via de Los Libros
- 7214 N Vía de La Siesta
- 7806 N Vía Del Sol
- 7120 N Vía de La Sendero
- 8355 E Vía de Los Libros
- 8552 E Via Del Palacio
- 8308 E Via de la Luna
- 8318 E Vía de Los Libros
- 8749 E Vía de La Gente
- 7350 N Vía Paseo Del Sur Unit R103
- 7350 N Vía Paseo Del Sur Unit N207
