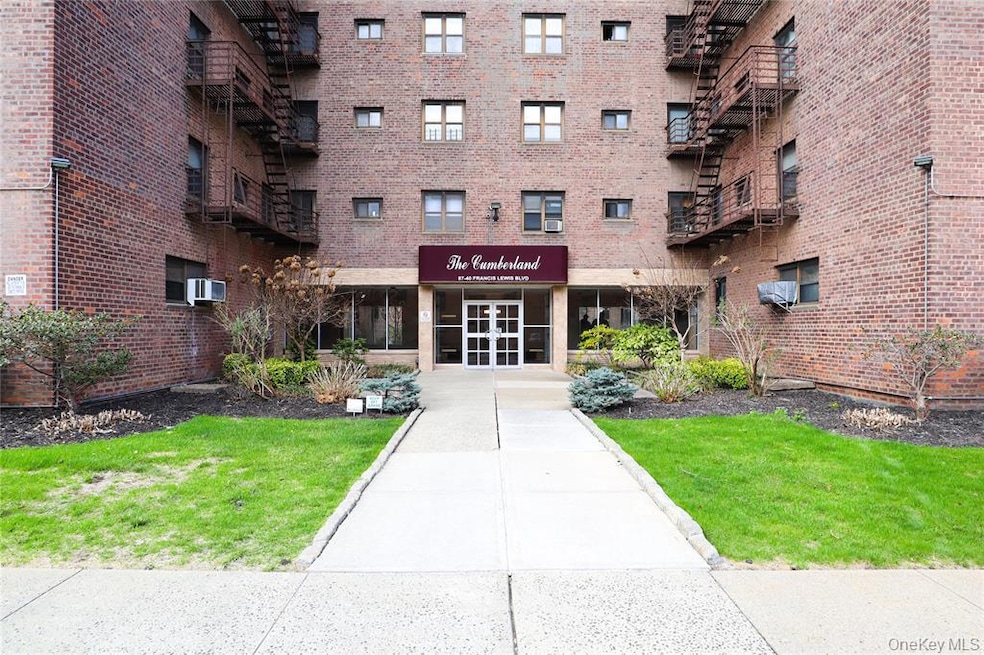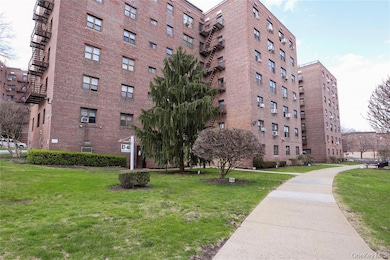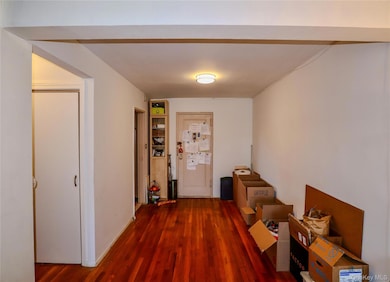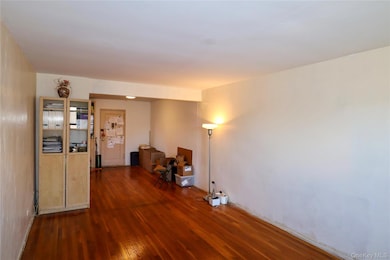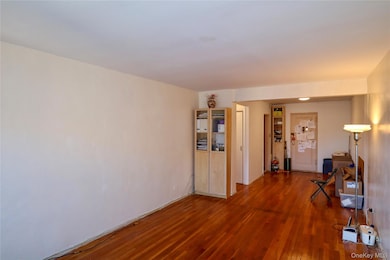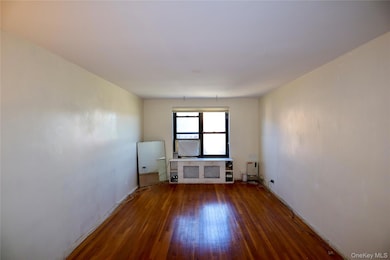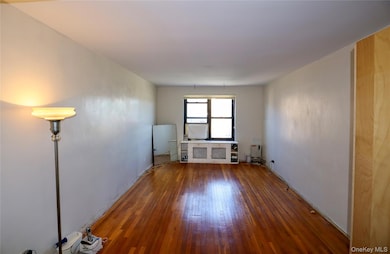Estimated payment $1,472/month
Highlights
- Building Security
- Formal Dining Room
- Home Security System
- Wood Flooring
- Electric Vehicle Home Charger
- 1-minute walk to Alley Pond Park
About This Home
2-bedroom co-op apartment in Hilltop Village offers a spacious living room, dining area, kitchen and a full bathroom. Located on the top floor of the building, this the unit includes plenty of closet space for storage. The building offers laundry facilities, and both indoor and outdoor parking (with a waitlist). Conveniently close to highways, shopping, parks, schools, and houses of worship, with access to multiple bus lines. All utilities are included in the monthly maintenance, and the income requirement is 5x the annual maintenance plus 2x the annual mortgage. No dogs or subletting allowed. Flip tax is paid by the seller.
Listing Agent
Exit Realty First Choice Brokerage Phone: 718-380-2500 License #10301216682 Listed on: 07/01/2025

Property Details
Home Type
- Co-Op
Year Built
- Built in 1953
Home Design
- Brick Exterior Construction
Interior Spaces
- 800 Sq Ft Home
- Ceiling Fan
- Entrance Foyer
- Formal Dining Room
Kitchen
- Gas Oven
- Gas Range
- Microwave
- Freezer
Flooring
- Wood
- Carpet
Bedrooms and Bathrooms
- 2 Bedrooms
- 1 Full Bathroom
Home Security
- Home Security System
- Fire and Smoke Detector
- Fire Escape
Parking
- Garage
- Electric Vehicle Home Charger
- Private Parking
- Garage Door Opener
- On-Street Parking
- Parking Lot
- Assigned Parking
Accessible Home Design
- Accessible Approach with Ramp
Schools
- Bellaire Elementary School
- Jean Nuzzi Intermediate School
- Math/Science Research/Tech Magnet High School
Utilities
- Cooling System Mounted To A Wall/Window
- Heating System Uses Natural Gas
- Radiant Heating System
- High Speed Internet
- Cable TV Available
Community Details
Overview
- Association fees include utilities
- 7-Story Property
Pet Policy
- Cats Allowed
Additional Features
- Laundry Facilities
- Building Security
Map
About This Building
Home Values in the Area
Average Home Value in this Area
Property History
| Date | Event | Price | List to Sale | Price per Sq Ft |
|---|---|---|---|---|
| 10/20/2025 10/20/25 | For Sale | $235,000 | 0.0% | $294 / Sq Ft |
| 09/29/2025 09/29/25 | Off Market | $235,000 | -- | -- |
| 07/01/2025 07/01/25 | For Sale | $235,000 | -- | $294 / Sq Ft |
Source: OneKey® MLS
MLS Number: 884497
- 87-40 Francis Lewis Blvd Unit A45
- 87-40 Francis Lewis Blvd Unit B-42
- 87-40 Francis Lewis Blvd Unit B4
- 87-40 Francis Lewis Blvd Unit B38
- 8740 Francis Lewis Blvd Unit A-25
- 87-56 Francis Lewis Blvd Unit B31
- 87-56 Francis Lewis Blvd Unit B45
- 87-50 204 St Unit B46
- 87-50 204 St Unit A72
- 87-50 204th St Unit A66
- 87-50 204 St Unit B74
- 87-15 204th St Unit B57
- 8750 204th St Unit A72
- 8719 204th St Unit A41
- 87-30 204th St Unit B48
- 87-30 204th St Unit A-78
- 87-30 204th St Unit B55
- 87-30 204th St Unit A54
- 86-70 Francis Lewis Blvd Unit A-78
- 86-70 Francis Lewis Blvd Unit B-56
- 88-48 207th St
- 193-47 Salerno Ave
- 90-45 207th St Unit 2
- 9135 195th St
- 9326 197th St Unit 3rd Floor
- 8905 215th St Unit FL 1
- 85-66 188th St
- 87-67 Chevy Chase St
- 21145 Jamaica Ave
- 211-77 Jamaica Ave
- 18827 Woodhull Ave Unit 2
- 19410 100th Ave Unit 2nd fl
- 75-40 197th St
- 82-04 188th St Unit HOME
- 73-63 198th St Unit 1FL
- 212-04 75th Ave Unit 3M
- 93-31 215th St
- 186-20 Troon Rd
- 19030 103rd Ave
- 73-45 210th St
