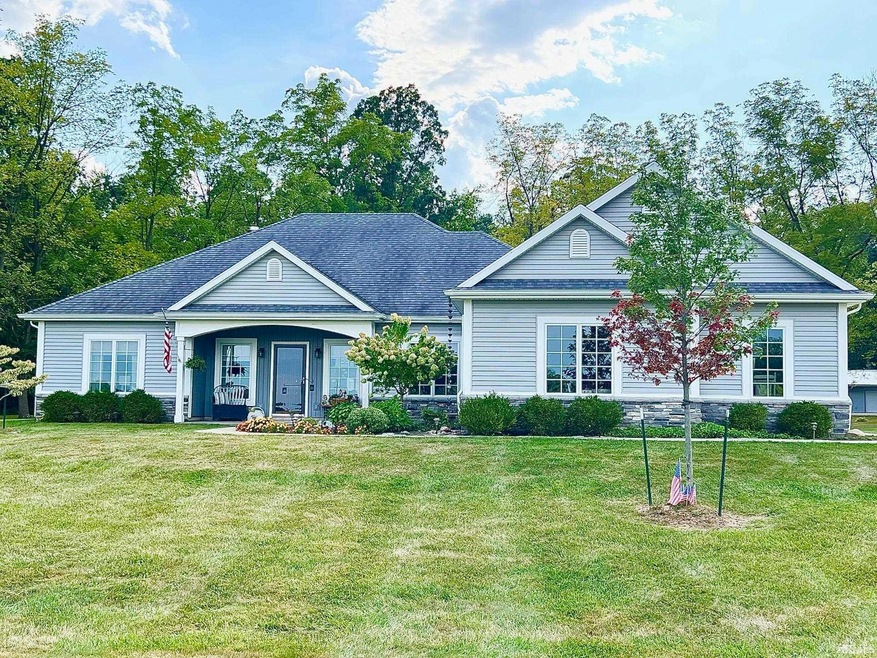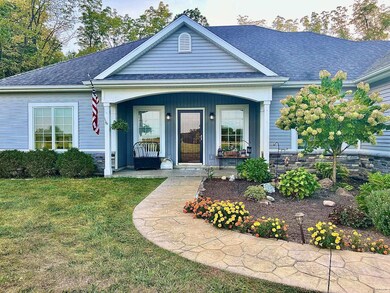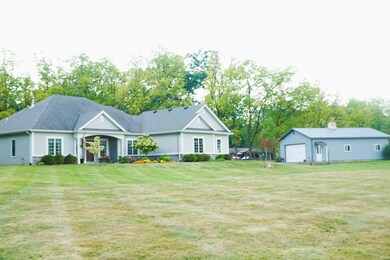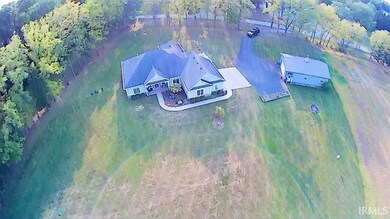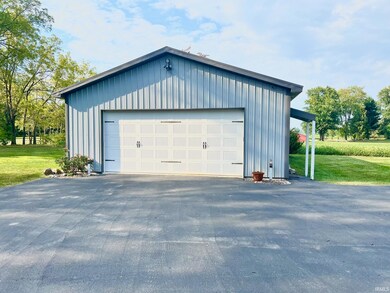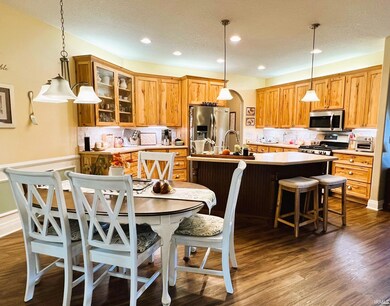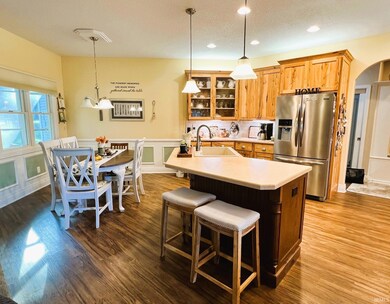
8740 Frazier Dr Fort Wayne, IN 46818
Highlights
- Primary Bedroom Suite
- Open Floorplan
- Backs to Open Ground
- Carroll High School Rated A
- Ranch Style House
- Great Room
About This Home
As of October 2024Pictures do not do this property justice; you must see for yourself! Beautiful serene 2 ACRES surrounded by fields & treeline, 28 x 40 POLE BARN & located in desired NW Allen Cty School District! The winding drive takes you to an 11 year young RANCH style home w/professional landscaping, boasting over 1900 sq ft w/3 Bedrms, 2 ½ Bathrms, Office/Den & attached 2 car garage. In addition there is a lovely screened-in porch that leads out to a concrete patio & firepit area that overlooks the spectacular grounds. The Open concept layout features a Great Rm w/stunning tray-wood beamed ceiling & stone gas-log fireplace. All open to a Kitchen w/large island & filled w/lots of cabinets & countertops providing plenty of prep & cooking space. Pantry as well! The split BR floorplan offers a large Primary Bedroom featuring walk-in closet, en-suite, door to exterior, and washer & dryer area. In addition there are (2) 11x13 bedrooms w/Jack & Jill Bathrm in between. All appliances included in the sale. Outdoor gas line for a grill if you desire. Water Heater & Dishwasher NEW 2024!
Home Details
Home Type
- Single Family
Est. Annual Taxes
- $2,277
Year Built
- Built in 2013
Lot Details
- 2 Acre Lot
- Backs to Open Ground
- Landscaped
- Level Lot
Parking
- 2 Car Attached Garage
- Garage Door Opener
- Driveway
- Off-Street Parking
Home Design
- Ranch Style House
- Slab Foundation
- Shingle Roof
- Stone Exterior Construction
- Vinyl Construction Material
Interior Spaces
- 1,916 Sq Ft Home
- Open Floorplan
- Beamed Ceilings
- Tray Ceiling
- Gas Log Fireplace
- Great Room
- Living Room with Fireplace
- Fire and Smoke Detector
- Laundry on main level
Kitchen
- Kitchen Island
- Laminate Countertops
- Utility Sink
- Disposal
Bedrooms and Bathrooms
- 3 Bedrooms
- Primary Bedroom Suite
- Split Bedroom Floorplan
- Walk-In Closet
- Jack-and-Jill Bathroom
- Bathtub with Shower
- Separate Shower
Outdoor Features
- Patio
Schools
- Arcola Elementary School
- Carroll Middle School
- Carroll High School
Utilities
- Central Air
- Heat Pump System
- Geothermal Heating and Cooling
- Private Company Owned Well
- Well
- Septic System
Community Details
- Community Fire Pit
Listing and Financial Details
- Assessor Parcel Number 02-06-09-100-002.001-049
Ownership History
Purchase Details
Home Financials for this Owner
Home Financials are based on the most recent Mortgage that was taken out on this home.Map
Similar Homes in Fort Wayne, IN
Home Values in the Area
Average Home Value in this Area
Purchase History
| Date | Type | Sale Price | Title Company |
|---|---|---|---|
| Warranty Deed | $465,000 | None Listed On Document |
Mortgage History
| Date | Status | Loan Amount | Loan Type |
|---|---|---|---|
| Open | $441,750 | New Conventional | |
| Previous Owner | $155,000 | New Conventional | |
| Previous Owner | $155,000 | Construction |
Property History
| Date | Event | Price | Change | Sq Ft Price |
|---|---|---|---|---|
| 10/30/2024 10/30/24 | Sold | $465,000 | 0.0% | $243 / Sq Ft |
| 09/15/2024 09/15/24 | Pending | -- | -- | -- |
| 09/13/2024 09/13/24 | For Sale | $465,000 | -- | $243 / Sq Ft |
Tax History
| Year | Tax Paid | Tax Assessment Tax Assessment Total Assessment is a certain percentage of the fair market value that is determined by local assessors to be the total taxable value of land and additions on the property. | Land | Improvement |
|---|---|---|---|---|
| 2024 | $2,287 | $332,600 | $60,000 | $272,600 |
| 2023 | $2,277 | $338,500 | $60,000 | $278,500 |
| 2022 | $1,681 | $292,800 | $37,500 | $255,300 |
| 2021 | $1,436 | $249,100 | $37,500 | $211,600 |
| 2020 | $1,446 | $245,400 | $37,500 | $207,900 |
| 2019 | $1,363 | $232,200 | $37,500 | $194,700 |
| 2018 | $1,430 | $234,800 | $37,500 | $197,300 |
| 2017 | $1,435 | $228,200 | $37,500 | $190,700 |
| 2016 | $1,394 | $217,300 | $37,500 | $179,800 |
| 2014 | $1,505 | $215,500 | $37,500 | $178,000 |
| 2013 | $2,110 | $209,100 | $37,500 | $171,600 |
Source: Indiana Regional MLS
MLS Number: 202435370
APN: 02-06-09-100-002.001-049
- 7329 Butt Rd
- 12737 Leesburg Rd
- 13341 Leesburg Rd
- 14831 Leesburg Rd
- 3900 W Dupont Rd
- 2929 Troutwood Dr
- 2941 Troutwood Dr
- 10113 33
- 7700 E Lincolnway
- 12543 Taylor Rd
- 2480 S 800 E
- 7458 E Lincolnway
- 13819 Mcduffee Rd
- 0 Yellow River Rd Unit 202128040
- 0000 W Cook Rd
- 6806 N West County Line Rd
- 11431 Johnson Rd
- 840 Zenos Blvd
- 1155 Lagonda Trail
- 975 Zenos Blvd
