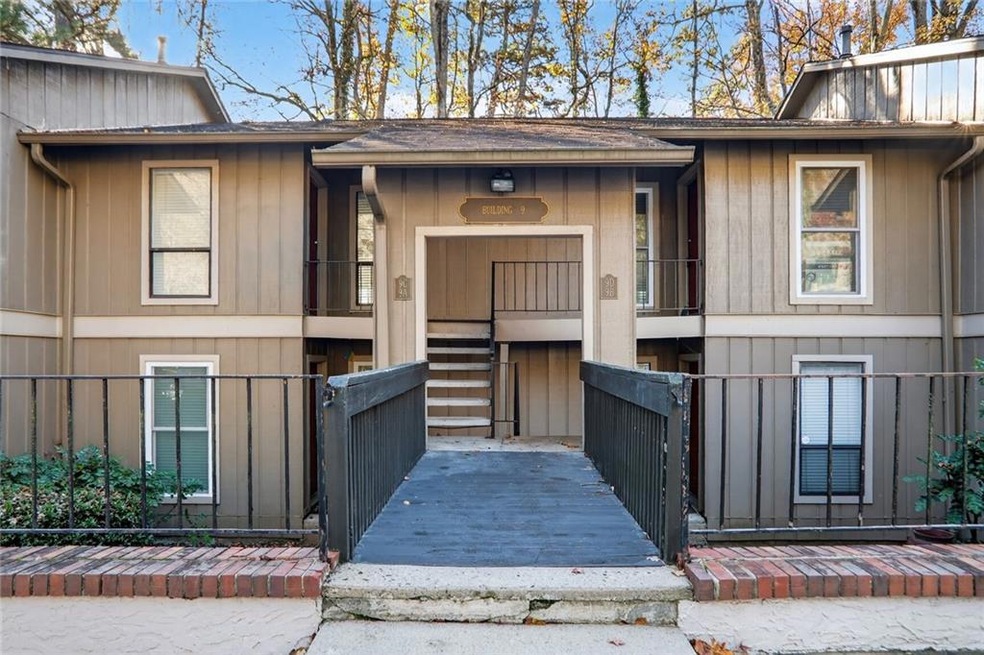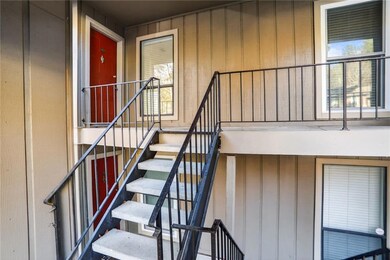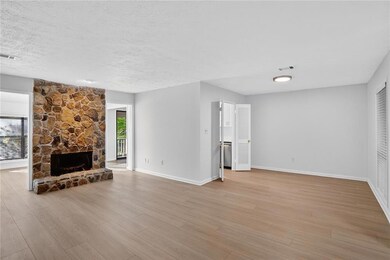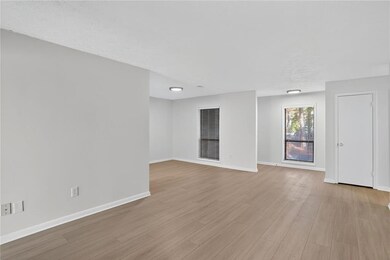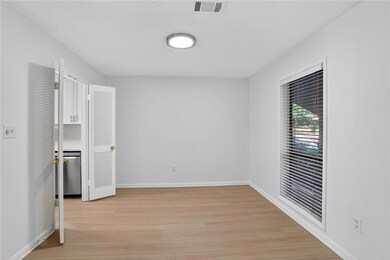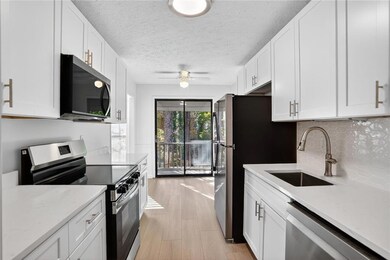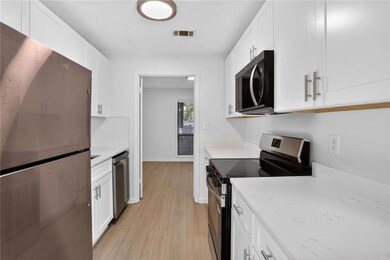8740 Roswell Rd Unit 9C Atlanta, GA 30350
Highlights
- Open-Concept Dining Room
- In Ground Pool
- Contemporary Architecture
- North Springs High School Rated A-
- View of Trees or Woods
- Property is near public transit
About This Home
Unit 9C, located at 8740 Roswell Road, Atlanta, GA, offers an inviting residential opportunity in the vibrant heart of the city. Newly renovated, this property provides a comfortable living space ready to be personalized. The thoughtful design of this home is immediately apparent, particularly in the two bedrooms, which offer private retreats for rest and rejuvenation. Each bedroom provides ample space to create a personalized sanctuary, promoting restful nights and energized mornings. The presence of two bathrooms ensures convenience and comfort, easily accommodating both residents and guests. With 1335 square feet of living area, this home provides a balanced environment for both relaxation and entertainment. Discover a residence where comfort meets convenience, presenting an exceptional opportunity to embrace the Atlanta lifestyle.
Condo Details
Home Type
- Condominium
Est. Annual Taxes
- $74
Year Built
- Built in 1980
Lot Details
- Property fronts a private road
- End Unit
- Wooded Lot
Home Design
- Contemporary Architecture
- Shingle Roof
- Composition Roof
- Wood Siding
Interior Spaces
- 1,335 Sq Ft Home
- 1-Story Property
- Vaulted Ceiling
- Fireplace With Gas Starter
- Aluminum Window Frames
- Entrance Foyer
- Living Room
- Open-Concept Dining Room
- Dining Room Seats More Than Twelve
- Sun or Florida Room
- Views of Woods
- Open Access
Kitchen
- Eat-In Kitchen
- Electric Range
- Range Hood
- Microwave
- Dishwasher
Flooring
- Wood
- Laminate
- Ceramic Tile
Bedrooms and Bathrooms
- 2 Main Level Bedrooms
- Walk-In Closet
- 2 Full Bathrooms
- Bathtub and Shower Combination in Primary Bathroom
Laundry
- Laundry in Hall
- Laundry on main level
- Dryer
- Washer
Parking
- 2 Parking Spaces
- Unassigned Parking
Pool
- In Ground Pool
- Waterfall Pool Feature
Location
- Property is near public transit
- Property is near schools
- Property is near shops
Schools
- Ison Springs Elementary School
- Sandy Springs Middle School
- North Springs High School
Additional Features
- Balcony
- Forced Air Heating and Cooling System
Listing and Financial Details
- Security Deposit $1,950
- 12 Month Lease Term
- $50 Application Fee
- Assessor Parcel Number 06 0368 LL1358
Community Details
Overview
- Property has a Home Owners Association
- Application Fee Required
- Forest At Huntcliff Subdivision
Recreation
- Community Pool
- Trails
Pet Policy
- Call for details about the types of pets allowed
Map
Source: First Multiple Listing Service (FMLS)
MLS Number: 7682173
APN: 06-0368-LL-135-8
- 8740 Roswell Rd Unit 9D
- 19 Forest Ridge Ct
- 205 Winding River Dr Unit B
- 235 Winding River Dr Unit B
- 125 N River Dr Unit G
- 165 N River Dr Unit B
- 165 N River Dr Unit G
- 330 Winding River Dr Unit G
- 105 N River Dr Unit G
- 105 N River Dr Unit A
- 350 Winding River Dr Unit F
- 365 Winding River Dr Unit E
- 365 Winding River Dr
- 375 Winding River Dr
- 1080 Huntcliff NE
- 9035 River Run
- 1005 the 16th Fairway
- 482 Pearl Cove Ct
- 8620 Hope Mews Ct
- 8740 Roswell Rd Unit 2B
- 400 Hanover Park Rd
- 1500 Huntcliff Village Ct
- 330 Winding River Dr Unit F
- 105 N River Dr Unit A
- 28 Huntington Place Dr
- 28 Huntington Plac Dr
- 501 N River Dr
- 8805 Dunwoody Place
- 100 Greyfield Ln
- 700 Summit Place Dr
- 8800 Dunwoody Place
- 5511 Wing St
- 325 Towergate Place
- 100 Chattahoochee Cir
- 527 Warm Springs Cir
- 524 Warm Springs Cir Unit Roswell Springs
- 408 River Run Dr
- 550 Northridge Pkwy
- 8601 Roberts Dr
