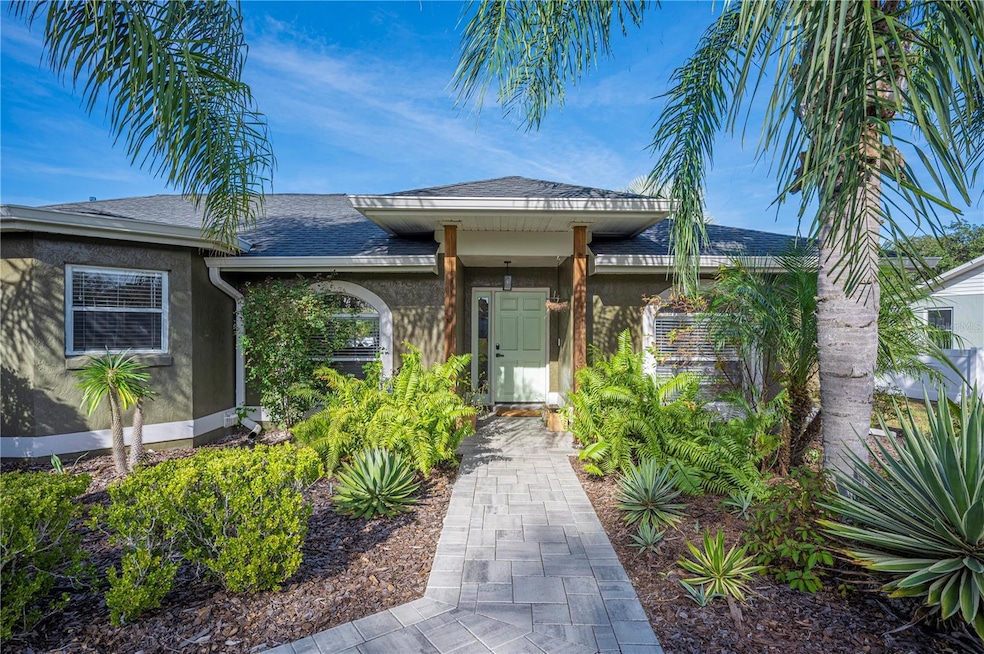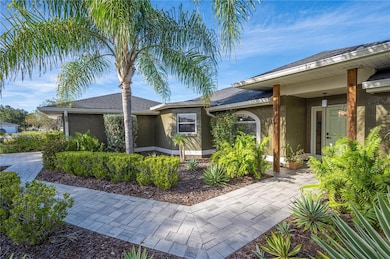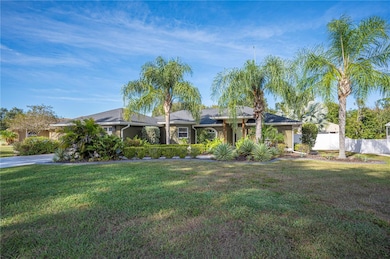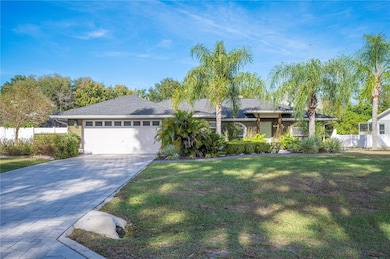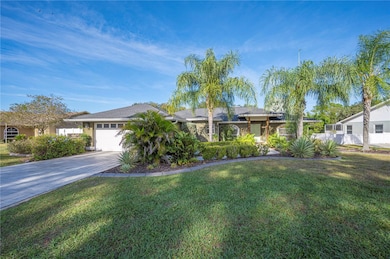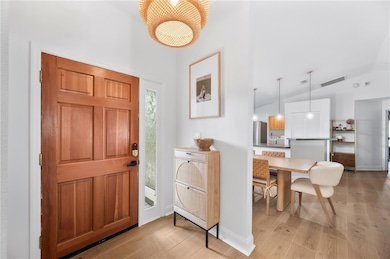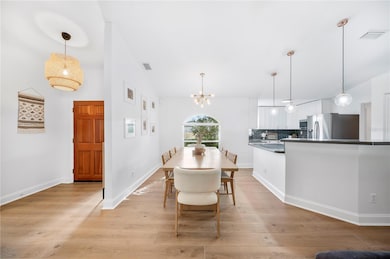8741 Mount Royal Ln Lakeland, FL 33809
Estimated payment $2,222/month
Highlights
- Popular Property
- Fruit Trees
- Vaulted Ceiling
- Lincoln Avenue Academy Rated A-
- Freestanding Bathtub
- Attic
About This Home
WELCOME HOME to this beautifully updated North Lakeland home on 0.5 acres, where thoughtful upgrades and
timeless style come together effortlessly. Venture inside to find vaulted ceilings and elegant wood-look tile flooring that
carry throughout the open, light-filled living areas. The spacious living room is anchored by a cozy wood-burning
fireplace—an inviting centerpiece for relaxing evenings. The updated kitchen is a true standout, featuring stainless steel
appliances, modern cabinetry, stylish backsplash tile, and a large center island offering generous workspace for cooking
and entertaining.The primary suite provides a serene retreat with a fully updated en suite bath, complete with dual sink
vanities, a walk-in shower, and a luxurious free-standing soaking tub. On the opposite side of the home, two additional
bedrooms accented with decorative wall moldings and an updated full bathroom offer comfort and flexibility for guests,
family, or a home office. Enjoy seamless indoor-outdoor living through sliding glass doors that open to the screened-in
lanai overlooking the fully fenced backyard. With a wood-paneled ceiling, ceiling fan, and TV wiring, this space lives like
an extension of the home! Lush landscaping and mature trees create a private, peaceful outdoor oasis. Additional
upgrades include a new roof (2022), 5-year-old A/C system, and new septic and drain field (2023). A two-car garage
adds convenience and extra storage. This home has been lovingly maintained and tastefully updated and ready for its
next owner to call it home!
Listing Agent
PAIGE WAGNER HOMES REALTY Brokerage Phone: 321-749-4196 License #3297342 Listed on: 11/13/2025
Home Details
Home Type
- Single Family
Est. Annual Taxes
- $2,195
Year Built
- Built in 1990
Lot Details
- 0.5 Acre Lot
- Southwest Facing Home
- Vinyl Fence
- Mature Landscaping
- Fruit Trees
Parking
- 2 Car Attached Garage
Home Design
- Entry on the 1st floor
- Slab Foundation
- Shingle Roof
- Block Exterior
- Stucco
Interior Spaces
- 1,535 Sq Ft Home
- Vaulted Ceiling
- Ceiling Fan
- Wood Burning Fireplace
- Blinds
- Sliding Doors
- Living Room with Fireplace
- Combination Dining and Living Room
- Tile Flooring
- Fire and Smoke Detector
- Laundry Room
- Attic
Kitchen
- Range
- Microwave
- Dishwasher
- Solid Surface Countertops
- Solid Wood Cabinet
- Disposal
Bedrooms and Bathrooms
- 3 Bedrooms
- Split Bedroom Floorplan
- En-Suite Bathroom
- Walk-In Closet
- 2 Full Bathrooms
- Freestanding Bathtub
- Soaking Tub
Outdoor Features
- Screened Patio
- Exterior Lighting
- Rain Gutters
- Rear Porch
Schools
- R. Clem Churchwell Elementary School
- Lake Gibson Middle/Junio School
- Lake Gibson High School
Utilities
- Central Heating and Cooling System
- Thermostat
- Water Softener
- Septic Needed
- High Speed Internet
Community Details
- No Home Owners Association
- Plantation Rdg West Subdivision
Listing and Financial Details
- Visit Down Payment Resource Website
- Tax Lot 48
- Assessor Parcel Number 23-27-01-000681-000480
Map
Home Values in the Area
Average Home Value in this Area
Tax History
| Year | Tax Paid | Tax Assessment Tax Assessment Total Assessment is a certain percentage of the fair market value that is determined by local assessors to be the total taxable value of land and additions on the property. | Land | Improvement |
|---|---|---|---|---|
| 2025 | $2,030 | $148,480 | -- | -- |
| 2024 | $1,876 | $144,295 | -- | -- |
| 2023 | $1,876 | $140,092 | $0 | $0 |
| 2022 | $1,786 | $136,012 | $0 | $0 |
| 2021 | $1,781 | $132,050 | $0 | $0 |
| 2020 | $1,746 | $130,227 | $0 | $0 |
| 2018 | $1,685 | $124,925 | $0 | $0 |
| 2017 | $1,646 | $122,356 | $0 | $0 |
| 2016 | $1,611 | $119,839 | $0 | $0 |
| 2015 | $1,669 | $110,182 | $0 | $0 |
| 2014 | -- | $83,997 | $0 | $0 |
Property History
| Date | Event | Price | List to Sale | Price per Sq Ft |
|---|---|---|---|---|
| 11/13/2025 11/13/25 | For Sale | $387,000 | -- | $252 / Sq Ft |
Purchase History
| Date | Type | Sale Price | Title Company |
|---|---|---|---|
| Warranty Deed | $164,900 | Florida Family Title Llc | |
| Warranty Deed | -- | Florida Family Title Llc | |
| Warranty Deed | -- | -- | |
| Warranty Deed | $87,500 | -- | |
| Warranty Deed | $82,900 | -- |
Mortgage History
| Date | Status | Loan Amount | Loan Type |
|---|---|---|---|
| Open | $161,912 | FHA | |
| Closed | $161,912 | FHA | |
| Previous Owner | $90,000 | No Value Available | |
| Previous Owner | $90,000 | No Value Available | |
| Previous Owner | $83,100 | No Value Available | |
| Previous Owner | $61,900 | No Value Available |
Source: Stellar MLS
MLS Number: L4957198
APN: 23-27-01-000681-000480
- 114 Ed Padgett Rd
- 111 Ed Padgett Rd
- 126 W Socrum Loop Rd
- 416 W Socrum Loop Rd
- 319 Wilder Rd
- 483 Lindsey Dr
- 210 Wilder Rd
- 571 Lindsey Dr
- 8320 Mathews Rd
- 8174 Wilder Loop
- 8633 Caribbean Pine Way
- 8322 Wilder Pines Ave
- 254 Glenridge Loop S
- 1301 Lanier Rd
- 8315 Tom Costine Rd
- 8638 Gibson Oaks Dr
- 930 Princeton Manor Ln
- 1052 Rivershore Ave
- Alafia Plan at Fulton Meadows
- Kissimmee Plan at Fulton Meadows
- 122 Oak Run Dr
- 1400 Banana Rd Unit 11
- 1400 Banana Rd Unit 106
- 1400 Banana Rd Unit 152
- 1400 Banana Rd Unit 47
- 1400 Banana Rd Unit 112
- 1400 Banana Rd Unit 62
- 1400 Banana Rd Unit 75
- 8255 Settlers Crk Lp
- 865 Fox Lake Dr
- 949 Fox Lake Dr
- 8097 Settlers Creek Cir
- 1102 Fox Lake Dr
- 8125 Oakhurst Blvd
- 8150 Oakhurst Blvd
- 681 Powder Horn Row
- 1843 Quail Trail Unit The Hollis
- 7635 Green Rd
- 1951 Rosewood Cir
- 1325 Mann Rd Unit 1
