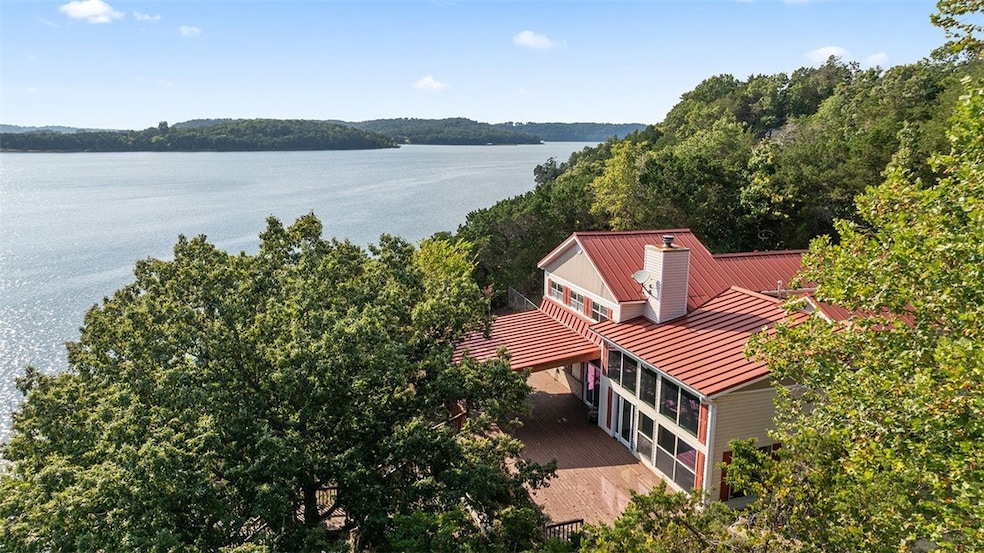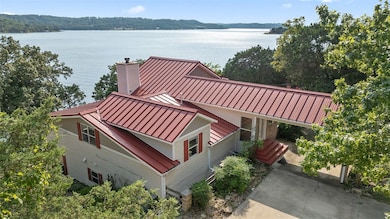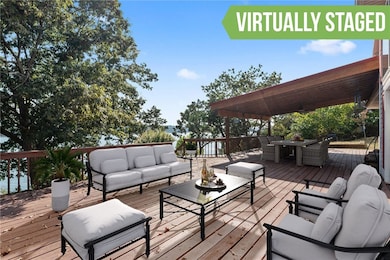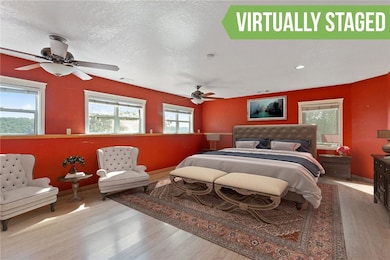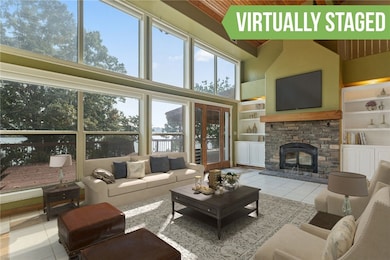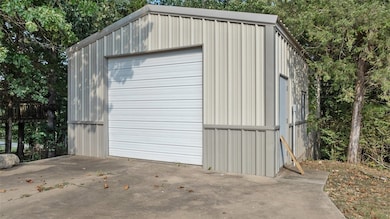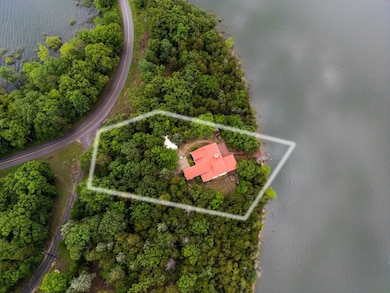8743 Stuckey Ln Rogers, AR 72756
Estimated payment $4,819/month
Highlights
- Lake Front
- Community Lake
- Contemporary Architecture
- Eastside Elementary School Rated A
- Deck
- Secluded Lot
About This Home
PRICE IMPROVED! Seller offering a 2/1 interest rate buy down with the seller's preferred lender. Experience the best of lakeside living with this 3 bed, 3 bath, 3,175 sq ft home on Beaver Lake, just minutes from Rocky Branch Marina. With a property line that extends to the water’s edge, this unique property is perfectly positioned to offer breathtaking panoramic views of Beaver Lake. Inside, a light-filled living room showcases expansive lakefront windows. The recently remodeled kitchen features quartz countertops & modern finishes, while the updated bathroom adds a touch of luxury. Upstairs, a spacious flex room serves perfectly as a home office or easily converts into a 4th bedroom. Additional highlights include a new HVAC system, a metal roof, a 24x21 covered deck ideal for entertaining, and a detached 30x20 garage with ample storage for your lake toys. Enjoy direct lake access with your own private boat/PWC lift just steps from the home.
Listing Agent
Limbird Real Estate Group Brokerage Phone: 855-755-7653 Listed on: 05/22/2025
Home Details
Home Type
- Single Family
Est. Annual Taxes
- $4,688
Year Built
- Built in 1981
Lot Details
- 0.84 Acre Lot
- Lake Front
- Northeast Facing Home
- Chain Link Fence
- Secluded Lot
- Sloped Lot
Home Design
- Contemporary Architecture
- Brick Exterior Construction
- Slab Foundation
- Metal Roof
- Vinyl Siding
Interior Spaces
- 3,175 Sq Ft Home
- 2-Story Property
- Built-In Features
- Cathedral Ceiling
- Wood Burning Fireplace
- Double Pane Windows
- Blinds
- Bonus Room
- Lake Views
- Finished Basement
- Walk-Out Basement
- Fire and Smoke Detector
- Washer and Dryer Hookup
Kitchen
- Electric Range
- Microwave
- Plumbed For Ice Maker
- Dishwasher
- Quartz Countertops
Flooring
- Tile
- Vinyl
Bedrooms and Bathrooms
- 3 Bedrooms
- Walk-In Closet
- 3 Full Bathrooms
Parking
- 2 Car Detached Garage
- Driveway
Outdoor Features
- Deck
- Covered Patio or Porch
Location
- Outside City Limits
Utilities
- Central Air
- Heating System Uses Gas
- Heating System Uses Propane
- Propane
- Electric Water Heater
- Septic Tank
Community Details
- Cedar Hills Sub No 1 Rurban Subdivision
- Community Lake
Listing and Financial Details
- Tax Lot 3
Map
Tax History
| Year | Tax Paid | Tax Assessment Tax Assessment Total Assessment is a certain percentage of the fair market value that is determined by local assessors to be the total taxable value of land and additions on the property. | Land | Improvement |
|---|---|---|---|---|
| 2025 | $5,470 | $137,576 | $15,000 | $122,576 |
| 2024 | $4,729 | $137,576 | $15,000 | $122,576 |
| 2023 | $4,299 | $89,380 | $15,000 | $74,380 |
| 2022 | $4,696 | $89,380 | $15,000 | $74,380 |
| 2021 | $4,362 | $89,380 | $15,000 | $74,380 |
| 2020 | $3,975 | $75,580 | $8,600 | $66,980 |
| 2019 | $3,975 | $75,580 | $8,600 | $66,980 |
| 2018 | $3,975 | $75,580 | $8,600 | $66,980 |
| 2017 | $3,428 | $75,580 | $8,600 | $66,980 |
| 2016 | $3,428 | $75,580 | $8,600 | $66,980 |
| 2015 | $2,885 | $59,980 | $14,800 | $45,180 |
| 2014 | $2,960 | $59,980 | $14,800 | $45,180 |
Property History
| Date | Event | Price | List to Sale | Price per Sq Ft |
|---|---|---|---|---|
| 01/13/2026 01/13/26 | For Sale | $852,000 | 0.0% | $268 / Sq Ft |
| 12/22/2025 12/22/25 | Pending | -- | -- | -- |
| 10/31/2025 10/31/25 | Price Changed | $852,000 | -1.2% | $268 / Sq Ft |
| 09/24/2025 09/24/25 | Price Changed | $862,000 | -3.7% | $271 / Sq Ft |
| 06/25/2025 06/25/25 | Price Changed | $894,800 | -3.3% | $282 / Sq Ft |
| 05/22/2025 05/22/25 | For Sale | $925,000 | -- | $291 / Sq Ft |
Purchase History
| Date | Type | Sale Price | Title Company |
|---|---|---|---|
| Warranty Deed | $357,000 | None Available | |
| Warranty Deed | $84,000 | -- | |
| Deed | -- | -- | |
| Quit Claim Deed | -- | -- |
Mortgage History
| Date | Status | Loan Amount | Loan Type |
|---|---|---|---|
| Closed | $37,582 | Purchase Money Mortgage |
Source: Northwest Arkansas Board of REALTORS®
MLS Number: 1308746
APN: 15-01562-000
- 9000 Ventris Rd
- Lot 104 E Robin Rd
- Lot 106 E Robin Rd
- Lot 105 E Robin Rd
- Lot 101 E Robin Rd
- 20410 Lakeview Dr
- Lots 14 & 15 Rocky Branch Rd
- lots 8-10 Rocky Branch Rd
- Lots 4-7 Rocky Branch Rd
- Lot 11-12 Rocky Branch Rd
- Lots 16 & 17 Rocky Branch Rd
- Lots 1-3 Rocky Branch Rd
- 0 Rocky Branch Rd Unit 1284266
- Lot 102A E Robin Rd
- Lot 103A E Robin Rd
- 8875 Garrison Rd
- 19156 Pinecrest Trail
- 20490 Rocky Branch Rd
- 8837 Castleberry Way
- 19643 Indigo Dr
- 8760 Stuckey Ln Unit ID1227151P
- 8683 Larue Rd Unit ID1221806P
- 19412 Pinecrest Ln Unit ID1359771P
- 20410 Valley Dr Unit ID1221826P
- 8463 Tanglewood Rd Unit ID1221905P
- 10400 Cedar Rock Rd Unit ID1221813P
- 31 Ravenshoe Rd Unit ID1263906P
- 15 Dearhurst Rd Unit ID1221890P
- 38 Riviera Dr Unit ID1363338P
- 19145 Eagle Point Rd Unit ID1221928P
- 8691 Rambo North Rd Unit ID1371144P
- 9063 Mundell Rd Unit ID1365316P
- 16597 Birch Ln
- 8383 S Lakeshore Dr Unit ID1221807P
- 16217 Arkansas 12
- 11704 Dogwood Dr Unit ID1221916P
- 11889 White Oak Dr Unit ID1221899P
- 12310 Slate Gap Rd Unit ID1221931P
- 10583 Two Girls Ln Unit ID1221803P
- 10573 Jasper Ln Unit ID1241346P
