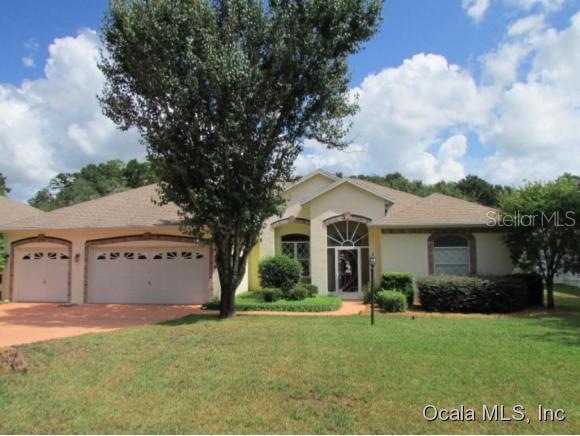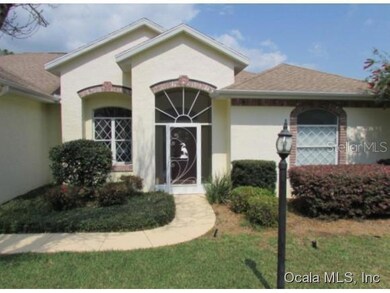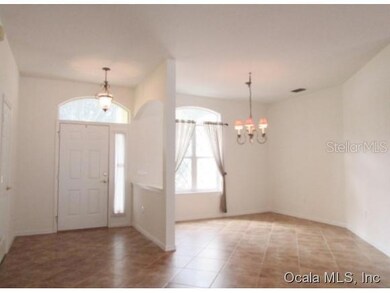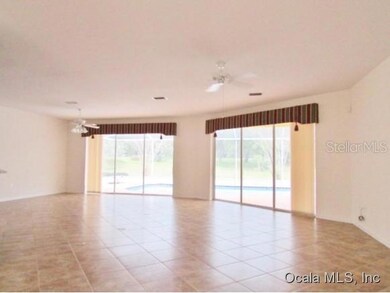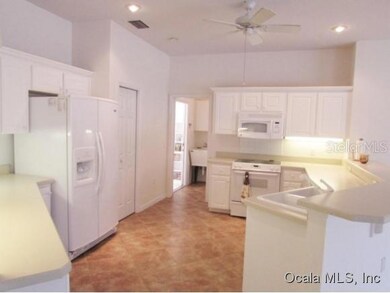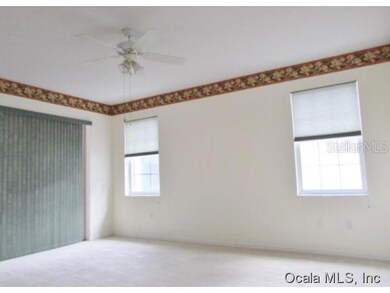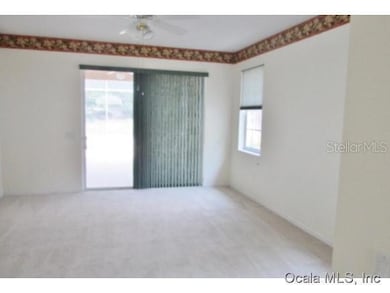8743 SW 194th Ct Dunnellon, FL 34432
Estimated Value: $344,367 - $441,000
3
Beds
2
Baths
2,142
Sq Ft
$182/Sq Ft
Est. Value
Highlights
- Race Track
- 3 Car Attached Garage
- Walk-In Closet
- In Ground Pool
- Eat-In Kitchen
- Landscaped with Trees
About This Home
As of July 2015LOOK NO FURTHER ONE OF FAIRWAY ESTATES MOST STUNNING HOMES;CRISP AND CLEAN,HIGH VOLUME CEILINGS;POCKET SLIDING GLASS DOORS OFFER VIEW OF SOLAR HEATED POOL. KITCHEN IS A COOKS DELIGHT;INCLUDES LOTS OF COUNTER SPACE AND A PANTRY. EASY TO CLEAN PORCELAIN TILE FLOORS TO TOP IT OFF, A MUST HAVE 3 CAR GARAGE.ACCESS TO THE RAINBOW RIVER.
Home Details
Home Type
- Single Family
Est. Annual Taxes
- $1,946
Year Built
- Built in 1998
Lot Details
- 0.26 Acre Lot
- Lot Dimensions are 85x135
- Irrigation
- Cleared Lot
- Landscaped with Trees
- Property is zoned Single Family Residential
HOA Fees
- $10 Monthly HOA Fees
Parking
- 3 Car Attached Garage
- Garage Door Opener
Home Design
- Shingle Roof
- Concrete Siding
- Block Exterior
- Stucco
Interior Spaces
- 2,142 Sq Ft Home
- 1-Story Property
- Window Treatments
Kitchen
- Eat-In Kitchen
- Range
- Microwave
- Dishwasher
- Disposal
Flooring
- Carpet
- Tile
Bedrooms and Bathrooms
- 3 Bedrooms
- Split Bedroom Floorplan
- Walk-In Closet
- 2 Full Bathrooms
Laundry
- Laundry in unit
- Dryer
- Washer
Home Security
- Security Lights
- Fire and Smoke Detector
Pool
- In Ground Pool
- Gunite Pool
Schools
- Dunnellon Elementary School
- Dunnellon Middle School
- Dunnellon High School
Utilities
- Central Air
- Heat Pump System
- Cable TV Available
Additional Features
- Rain Gutters
- Race Track
Community Details
- Association fees include 24-Hour Guard, cable TV
- Rainbow Spgs Cc Subdivision, Greystone 111 Floorplan
- The community has rules related to deed restrictions
Listing and Financial Details
- Property Available on 3/10/15
- Tax Lot 22
- Assessor Parcel Number 3296-100-022
Ownership History
Date
Name
Owned For
Owner Type
Purchase Details
Listed on
Mar 10, 2015
Closed on
Jul 22, 2015
Sold by
Stepien Richard F and Stepien Arlene M
Bought by
Sensibaugh Douglas and Sensibaugh Teresa
List Price
$189,900
Sold Price
$175,000
Premium/Discount to List
-$14,900
-7.85%
Current Estimated Value
Home Financials for this Owner
Home Financials are based on the most recent Mortgage that was taken out on this home.
Estimated Appreciation
$215,092
Avg. Annual Appreciation
8.03%
Original Mortgage
$140,000
Outstanding Balance
$109,996
Interest Rate
4.08%
Mortgage Type
New Conventional
Estimated Equity
$280,096
Purchase Details
Closed on
Oct 31, 2003
Sold by
The Mcevoy Family Trust
Bought by
Stepien Richard F and Stepien Arlene M
Create a Home Valuation Report for This Property
The Home Valuation Report is an in-depth analysis detailing your home's value as well as a comparison with similar homes in the area
Home Values in the Area
Average Home Value in this Area
Purchase History
| Date | Buyer | Sale Price | Title Company |
|---|---|---|---|
| Sensibaugh Douglas | $175,000 | Attorney | |
| Stepien Richard F | $239,500 | First American Title Ins Co |
Source: Public Records
Mortgage History
| Date | Status | Borrower | Loan Amount |
|---|---|---|---|
| Open | Sensibaugh Douglas | $140,000 |
Source: Public Records
Property History
| Date | Event | Price | List to Sale | Price per Sq Ft |
|---|---|---|---|---|
| 07/24/2015 07/24/15 | Sold | $175,000 | -7.8% | $82 / Sq Ft |
| 06/15/2015 06/15/15 | Pending | -- | -- | -- |
| 03/10/2015 03/10/15 | For Sale | $189,900 | -- | $89 / Sq Ft |
Source: Stellar MLS
Tax History Compared to Growth
Tax History
| Year | Tax Paid | Tax Assessment Tax Assessment Total Assessment is a certain percentage of the fair market value that is determined by local assessors to be the total taxable value of land and additions on the property. | Land | Improvement |
|---|---|---|---|---|
| 2024 | $2,432 | $176,126 | -- | -- |
| 2023 | $2,370 | $170,996 | $0 | $0 |
| 2022 | $2,304 | $166,016 | $0 | $0 |
| 2021 | $2,299 | $161,181 | $0 | $0 |
| 2020 | $2,279 | $158,956 | $0 | $0 |
| 2019 | $2,243 | $155,382 | $0 | $0 |
| 2018 | $2,128 | $152,485 | $0 | $0 |
| 2017 | $2,088 | $149,349 | $0 | $0 |
| 2016 | $2,048 | $146,277 | $0 | $0 |
| 2015 | $2,070 | $145,884 | $0 | $0 |
| 2014 | $1,946 | $144,620 | $0 | $0 |
Source: Public Records
Map
Source: Stellar MLS
MLS Number: OM422321
APN: 3296-100-022
Nearby Homes
- 8859 SW 196th Avenue Rd
- 8869 SW 194th Ct
- 8943 SW 196th Ct
- 8770 SW 196th Terrace Rd
- 8796 SW 196th Terrace Rd
- 19699 SW 88th Place Rd
- 8835 SW 196th Terrace Rd
- 19574 SW 84th Place
- 9009 SW 194th Ct
- 19642 SW 88th Loop
- 9027 SW 196th Ct
- 00 SW 193rd Cir
- 8519 SW 197th Court Rd
- 0 SW 83rd Place Road Tracts 11 &12 Unit OM639073
- 19799 SW 88th Place Rd
- 19845 SW 88th Place Rd
- 9120 SW 193rd Cir
- 8265 SW 196th Court Rd
- 8281 SW 196th Court Rd
- 8289 SW 196th Court Rd
- 8729 SW 194th Ct
- 8771 SW 194th Ct
- 8715 SW 194th Ct
- 8742 SW 194th Ct
- 8728 SW 194th Ct
- 8785 SW 194th Ct
- 8701 SW 194th Ct
- 8784 SW 194th Ct
- 8799 SW 194th Ct
- 8714 SW 194th Ct
- 8700 SW 194th Ct
- 8799 SW 196th Avenue Rd
- 8787 SW 196th Avenue Rd
- 8811 SW 196th Avenue Rd
- 8813 SW 194th Ct
- 8823 SW 196th Avenue Rd
- 8835 SW 196th Avenue Rd
- 8827 SW 194th Ct
- 8858 SW 194th Ct
