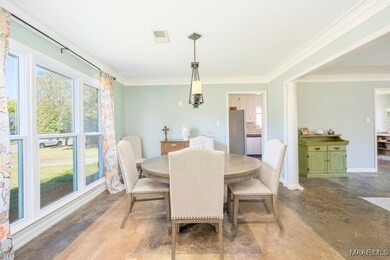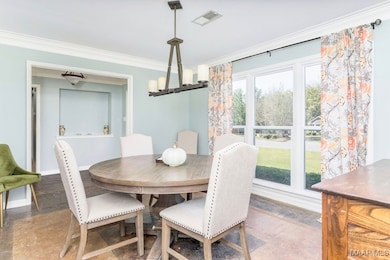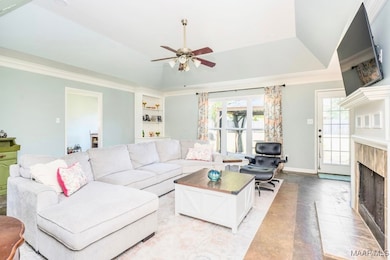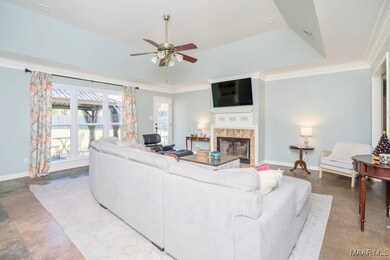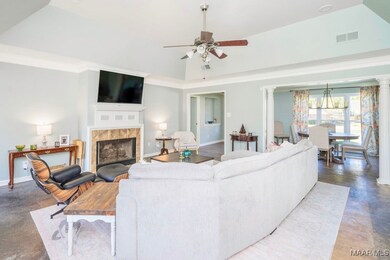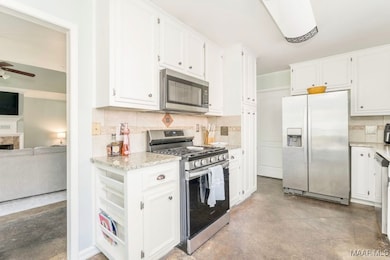
8743 Twelve Oaks Ln Montgomery, AL 36116
Highlights
- Outdoor Pool
- Double Vanity
- Patio
- Multiple Fireplaces
- Walk-In Closet
- Home Security System
About This Home
As of April 2025BEST VALUE IN STURBRIDGE! New Roof in 2021, New Windows installed 2021, new dishwasher in 2021, Guest bathroom recently renovated, NEW LVP in halls and bedrooms & kitchen features stainless appliances & updated granite countertops, AND brand new security system w/cameras installed! Spacious open floor plan with great room open to dining room. Great room is centered by a handsome fireplace & looks over the large backyard. Graciously sized master suite with impressive double-sided fireplace centering the room, huge walk in closet, master bath is like a spa with jetted tub, separate tiled shower, + his & her vanities. The guest bathroom features a beautifully tiled shower, a unique antique cabinet, and copper bowl sink. Backyard is fully fenced! And features a nice patio, pergola, storage shed & rasied bed for gardening! This home is walking distance to the neighborhood tennis courts, playground, pool & club house! Make your appointment today to see this beautiful home!
Last Agent to Sell the Property
Aegis-Michaud Properties Inc License #0080647 Listed on: 10/26/2024
Home Details
Home Type
- Single Family
Est. Annual Taxes
- $1,164
Year Built
- Built in 1987
Lot Details
- 0.31 Acre Lot
- Lot Dimensions are 85x161x85x154
- Property is Fully Fenced
HOA Fees
- Property has a Home Owners Association
Parking
- Parking Pad
Home Design
- Brick Exterior Construction
- Slab Foundation
Interior Spaces
- 2,145 Sq Ft Home
- 1-Story Property
- Multiple Fireplaces
- Home Security System
Flooring
- Concrete
- Tile
Bedrooms and Bathrooms
- 3 Bedrooms
- Walk-In Closet
- 2 Full Bathrooms
- Double Vanity
- Garden Bath
- Separate Shower
Outdoor Features
- Outdoor Pool
- Patio
Location
- City Lot
Schools
- Wilson Elementary School
- Carr Middle School
- Park Crossing High School
Utilities
- Central Heating and Cooling System
- Heating System Uses Gas
- Gas Water Heater
Listing and Financial Details
- Assessor Parcel Number 09-08-28-3-000-022.000
Community Details
Overview
- Sturbridge Subdivision
Recreation
- Community Pool
Ownership History
Purchase Details
Home Financials for this Owner
Home Financials are based on the most recent Mortgage that was taken out on this home.Purchase Details
Home Financials for this Owner
Home Financials are based on the most recent Mortgage that was taken out on this home.Purchase Details
Home Financials for this Owner
Home Financials are based on the most recent Mortgage that was taken out on this home.Purchase Details
Home Financials for this Owner
Home Financials are based on the most recent Mortgage that was taken out on this home.Purchase Details
Purchase Details
Home Financials for this Owner
Home Financials are based on the most recent Mortgage that was taken out on this home.Purchase Details
Home Financials for this Owner
Home Financials are based on the most recent Mortgage that was taken out on this home.Similar Homes in Montgomery, AL
Home Values in the Area
Average Home Value in this Area
Purchase History
| Date | Type | Sale Price | Title Company |
|---|---|---|---|
| Warranty Deed | $299,500 | None Listed On Document | |
| Warranty Deed | $299,500 | None Listed On Document | |
| Warranty Deed | $292,000 | None Listed On Document | |
| Warranty Deed | $275,000 | None Available | |
| Warranty Deed | $184,900 | South Oak Title Llc | |
| Interfamily Deed Transfer | -- | None Available | |
| Warranty Deed | $170,000 | Pioneer Land Title & Closing | |
| Warranty Deed | -- | -- |
Mortgage History
| Date | Status | Loan Amount | Loan Type |
|---|---|---|---|
| Open | $272,500 | New Conventional | |
| Closed | $272,500 | New Conventional | |
| Previous Owner | $262,800 | New Conventional | |
| Previous Owner | $266,750 | New Conventional | |
| Previous Owner | $171,957 | FHA | |
| Previous Owner | $170,719 | New Conventional | |
| Previous Owner | $184,000 | Unknown | |
| Previous Owner | $30,000 | Credit Line Revolving | |
| Previous Owner | $136,000 | Purchase Money Mortgage | |
| Previous Owner | $126,000 | Unknown | |
| Previous Owner | $128,250 | No Value Available |
Property History
| Date | Event | Price | Change | Sq Ft Price |
|---|---|---|---|---|
| 04/01/2025 04/01/25 | Sold | $299,500 | -3.1% | $140 / Sq Ft |
| 03/31/2025 03/31/25 | Pending | -- | -- | -- |
| 01/07/2025 01/07/25 | Price Changed | $309,000 | -2.8% | $144 / Sq Ft |
| 11/19/2024 11/19/24 | Price Changed | $318,000 | -3.0% | $148 / Sq Ft |
| 10/26/2024 10/26/24 | For Sale | $328,000 | +12.3% | $153 / Sq Ft |
| 01/31/2024 01/31/24 | Sold | $292,000 | -2.0% | $136 / Sq Ft |
| 01/23/2024 01/23/24 | Pending | -- | -- | -- |
| 12/19/2023 12/19/23 | For Sale | $298,000 | +2.1% | $139 / Sq Ft |
| 12/15/2023 12/15/23 | Off Market | $292,000 | -- | -- |
| 10/12/2023 10/12/23 | Price Changed | $298,000 | -0.7% | $139 / Sq Ft |
| 09/15/2023 09/15/23 | For Sale | $300,000 | +9.1% | $140 / Sq Ft |
| 09/07/2021 09/07/21 | Sold | $275,000 | -1.1% | $128 / Sq Ft |
| 09/05/2021 09/05/21 | Pending | -- | -- | -- |
| 07/29/2021 07/29/21 | Price Changed | $278,000 | -1.1% | $130 / Sq Ft |
| 07/11/2021 07/11/21 | Price Changed | $281,000 | -0.4% | $131 / Sq Ft |
| 06/28/2021 06/28/21 | For Sale | $282,000 | +52.5% | $131 / Sq Ft |
| 11/12/2015 11/12/15 | Sold | $184,900 | -5.1% | $86 / Sq Ft |
| 11/12/2015 11/12/15 | Pending | -- | -- | -- |
| 04/16/2015 04/16/15 | For Sale | $194,900 | -- | $91 / Sq Ft |
Tax History Compared to Growth
Tax History
| Year | Tax Paid | Tax Assessment Tax Assessment Total Assessment is a certain percentage of the fair market value that is determined by local assessors to be the total taxable value of land and additions on the property. | Land | Improvement |
|---|---|---|---|---|
| 2024 | $1,191 | $25,190 | $5,000 | $20,190 |
| 2023 | $1,191 | $24,840 | $5,000 | $19,840 |
| 2022 | $766 | $22,110 | $5,000 | $17,110 |
| 2021 | $697 | $20,220 | $0 | $0 |
| 2020 | $672 | $19,540 | $5,000 | $14,540 |
| 2019 | $634 | $18,490 | $5,150 | $13,340 |
| 2018 | $669 | $18,340 | $5,000 | $13,340 |
| 2017 | $581 | $34,080 | $10,000 | $24,080 |
| 2014 | $566 | $16,620 | $5,000 | $11,620 |
| 2013 | -- | $17,710 | $6,000 | $11,710 |
Agents Affiliated with this Home
-
A
Seller's Agent in 2025
Anna Kate Bowen
Aegis-Michaud Properties Inc
-
J
Buyer's Agent in 2025
Jeff Wasserman
Capital Rlty Grp River Region
-
P
Seller's Agent in 2024
Paige Mock
ARC Realty-Elmore
-
J
Buyer's Agent in 2024
Janet Woods
Realty Central - Montgomery
-
K
Seller's Agent in 2021
Keisha Glasscock
SNC Real Estate LLC.
-
M
Seller's Agent in 2015
Max Burkhalter
Southern Realty PM LLC.
Map
Source: Montgomery Area Association of REALTORS®
MLS Number: 565791
APN: 09-08-28-3-000-022.000
- 8800 Oak Meadow Ct
- 8343 Chadburn Crossing
- 8524 Plantation Ridge Rd
- 8330 Chadburn Way
- 8601 Harvest Ridge Dr
- 8872 Old Magnolia Way
- 11397 Chantilly Way
- 8460 Rockbridge Cir
- 8478 Rockbridge Cir
- 8436 Rockbridge Cir
- 8490 Rockbridge Cir
- 8643 Anna Place
- 8513 Rockbridge Cir
- 8616 Fallow Field Rd
- 8207 Stonewall Ct
- 116 Payne Rd
- 3642 Weston Place
- 2224 Halcyon Blvd
- 3655 Weston Place
- 8465 Melbourne Cir

