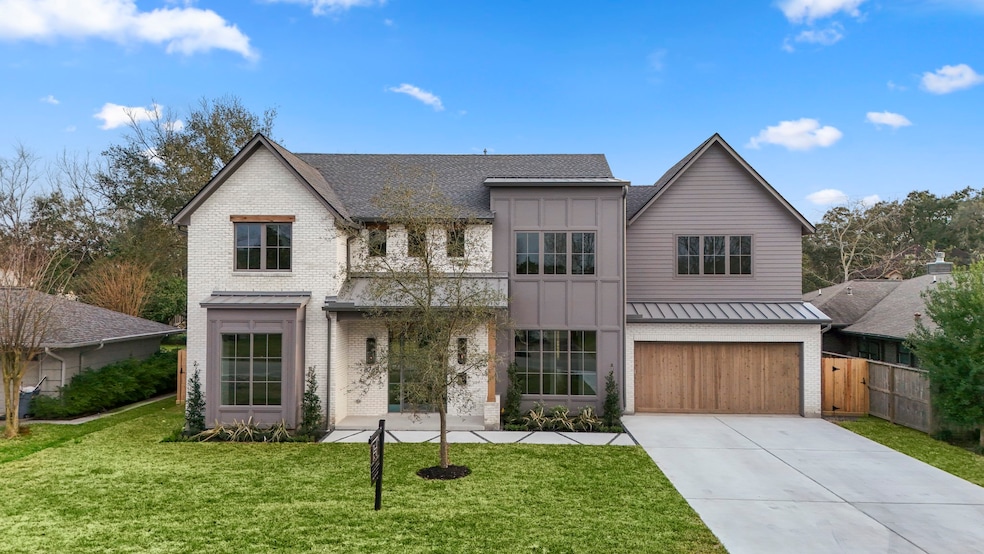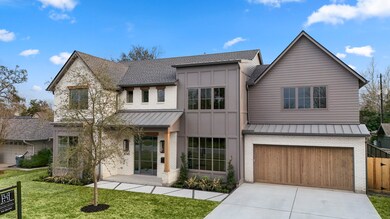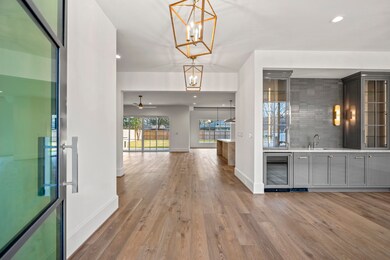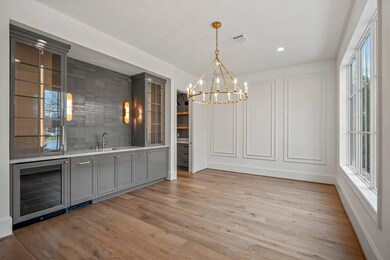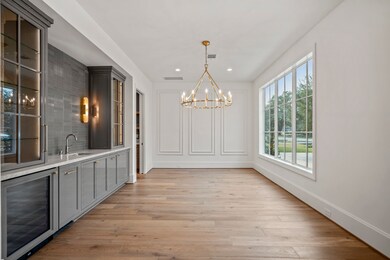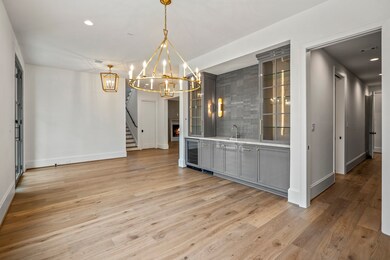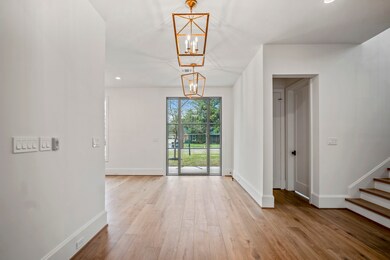
8745 Fairbend St Houston, TX 77055
Spring Branch Central NeighborhoodHighlights
- Under Construction
- 2 Car Attached Garage
- 4-minute walk to Henry Froehner Pocket Park
- Valley Oaks Elementary School Rated A
- Central Heating and Cooling System
About This Home
As of February 2025Beautiful new construction by Hubley Homes offering 5 bedrooms, 4.5 bathrooms, and stunning high-end finishes, including custom cabinetry and trim throughout. The thoughtfully designed layout boasts a gourmet kitchen with Thermador appliances, a wet bar with a wine fridge and ice machine, and a convenient back kitchen. The first floor features a luxurious primary suite with oversized closet, utility/mudroom, and dedicated study. Upstairs, you'll find 4 bedrooms, additional oversized utility room, and spacious game room. The expansive backyard awaits the buyer's imagination with endless possibilities, featuring a covered patio with a built-in summer kitchen, perfect for entertaining. Located in a highly sought-after area with exemplary schools (VOE, SBMS, MHS – buyer to verify), this home seamlessly blends style, comfort, and functionality. Estimated completion: February 2025. Don’t miss this exceptional opportunity!
Last Agent to Sell the Property
Meadows Property Group License #0657616 Listed on: 01/23/2025
Home Details
Home Type
- Single Family
Est. Annual Taxes
- $12,504
Year Built
- Built in 2025 | Under Construction
Lot Details
- 0.28 Acre Lot
Parking
- 2 Car Attached Garage
Home Design
- Brick Exterior Construction
- Slab Foundation
- Composition Roof
- Metal Roof
- Cement Siding
Interior Spaces
- 5,162 Sq Ft Home
- 2-Story Property
Bedrooms and Bathrooms
- 5 Bedrooms
Schools
- Valley Oaks Elementary School
- Spring Branch Middle School
- Memorial High School
Utilities
- Central Heating and Cooling System
- Heating System Uses Gas
Community Details
- Built by Hubley Homes
- Timber Creek R/P Subdivision
Ownership History
Purchase Details
Home Financials for this Owner
Home Financials are based on the most recent Mortgage that was taken out on this home.Purchase Details
Home Financials for this Owner
Home Financials are based on the most recent Mortgage that was taken out on this home.Similar Homes in the area
Home Values in the Area
Average Home Value in this Area
Purchase History
| Date | Type | Sale Price | Title Company |
|---|---|---|---|
| Deed | -- | Old Republic National Title In | |
| Deed | -- | Monarch Title |
Mortgage History
| Date | Status | Loan Amount | Loan Type |
|---|---|---|---|
| Open | $1,410,000 | New Conventional | |
| Previous Owner | $1,272,000 | Construction |
Property History
| Date | Event | Price | Change | Sq Ft Price |
|---|---|---|---|---|
| 02/28/2025 02/28/25 | Sold | -- | -- | -- |
| 01/27/2025 01/27/25 | Pending | -- | -- | -- |
| 01/23/2025 01/23/25 | For Sale | $2,150,000 | +197.0% | $417 / Sq Ft |
| 01/08/2024 01/08/24 | Sold | -- | -- | -- |
| 11/21/2023 11/21/23 | Pending | -- | -- | -- |
| 11/02/2023 11/02/23 | For Sale | $724,000 | 0.0% | $438 / Sq Ft |
| 10/20/2023 10/20/23 | Off Market | -- | -- | -- |
| 10/20/2023 10/20/23 | For Sale | $724,000 | -- | $438 / Sq Ft |
Tax History Compared to Growth
Tax History
| Year | Tax Paid | Tax Assessment Tax Assessment Total Assessment is a certain percentage of the fair market value that is determined by local assessors to be the total taxable value of land and additions on the property. | Land | Improvement |
|---|---|---|---|---|
| 2024 | $12,342 | $559,927 | $446,040 | $113,887 |
| 2023 | $12,342 | $563,359 | $446,040 | $117,319 |
| 2022 | $11,876 | $487,146 | $390,285 | $96,861 |
| 2021 | $11,791 | $482,929 | $390,285 | $92,644 |
| 2020 | $12,369 | $474,708 | $390,285 | $84,423 |
| 2019 | $11,991 | $475,530 | $390,285 | $85,245 |
| 2018 | $1,821 | $471,888 | $390,285 | $81,603 |
| 2017 | $19,077 | $471,888 | $390,285 | $81,603 |
| 2016 | $8,671 | $471,888 | $390,285 | $81,603 |
| 2015 | $1,102 | $429,572 | $390,285 | $39,287 |
| 2014 | $1,102 | $273,933 | $189,567 | $84,366 |
Agents Affiliated with this Home
-
Jennifer Hubley

Seller's Agent in 2025
Jennifer Hubley
Meadows Property Group
5 in this area
21 Total Sales
-
Mark Fontenot
M
Buyer's Agent in 2025
Mark Fontenot
Martha Turner Sotheby's International Realty
(713) 622-9339
4 in this area
90 Total Sales
-
Darla Blaha

Seller's Agent in 2024
Darla Blaha
JPAR Houston
(713) 858-9557
1 in this area
12 Total Sales
Map
Source: Houston Association of REALTORS®
MLS Number: 36720791
APN: 0780590090019
- 8737 Banzer St
- 1625 Longacre Dr
- 8802 Lanell Ln
- 1626 Springwood Dr
- 1703 Bologna Ln
- 8706 Strongoak Ln
- 1705 Bologna Ln
- 1711 Bologna Ln
- 8932 Padfield St
- 1614 Ojeman Rd Unit D
- 1720 Sedola Ln
- 1526 Ojeman Rd Unit A
- 1706 Sedola Ln
- 1645 Bingle Rd
- 1704 Sedola Ln
- 8725 Cedardale Dr
- 1653 Bingle Rd
- 8703 Ojeman Villas Dr
- 8702 Ojeman Villas Dr
- 8704 Ojeman Villas Dr
