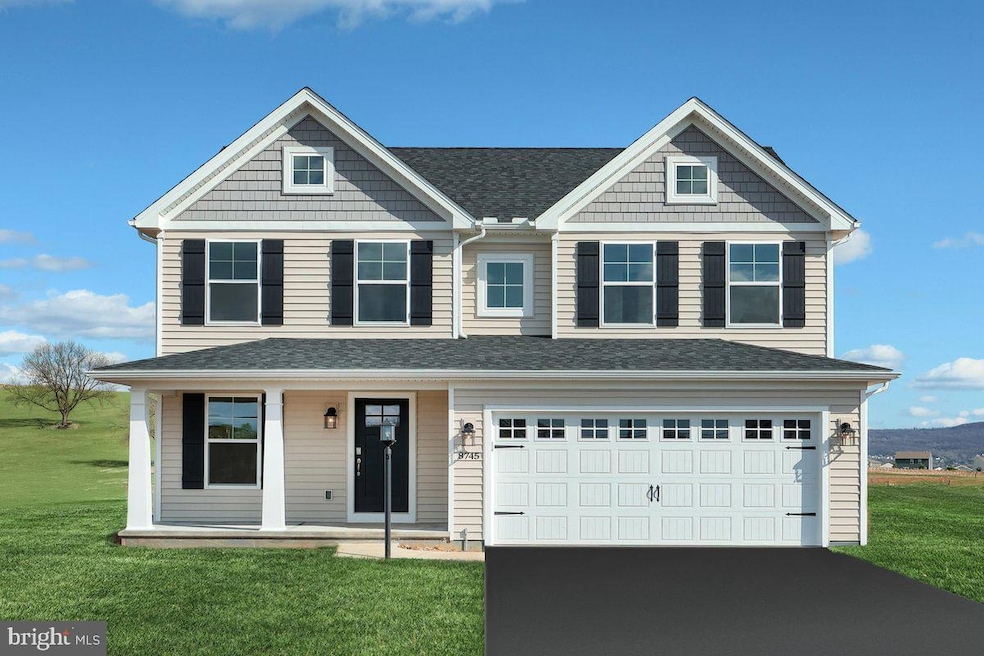
8745 Jocelyn Dr Waynesboro, PA 17268
Estimated payment $2,851/month
Highlights
- New Construction
- Traditional Architecture
- Stainless Steel Appliances
- Open Floorplan
- 1 Fireplace
- 2 Car Direct Access Garage
About This Home
Limited-time 2-1 Buydown available exclusively for 8745 Jocelyn Drive, Waynesboro, PA 17268. Save over $11,800 in the first two years—monthly savings of approx. $654 in Year 1 and $335 in Year 2. Buyer must finance with CMG Home Loans and close with Berks Settlement Services by 8/20/2025. For example: $439,990 purchase price with 3.5% down, loan amount $424,590, 30-year fixed rate of 6.500% (APR 6.646%) = estimated monthly payment of $2,684 (excluding taxes, insurance, and mortgage insurance). Offer cannot be combined with other promotions and is subject to change or cancellation without notice. Restrictions apply. Photos for illustrative purposes only. Rate used in example was obtained on June 20, 2025, and is subject to change based on market conditions.
MOVE IN READY!
This stunning new construction offers 4 bedrooms, 2.5 bathrooms, and 2,329+ sq ft of thoughtfully designed living space. The open-concept main floor features a modern kitchen with a spacious island, quartz countertops, a walk-in pantry, and stainless steel appliances, all flowing seamlessly into the breakfast area and family room with a cozy gas fireplace. Additional highlights include a flex room, a mudroom with bench and lockers, and a convenient half bath. Upstairs, the owner’s suite impresses with two walk-in closets, while bedroom 2 also features its own walk-in closet. A second-floor laundry room adds ease to your daily routine. The optional finished basement expands your living space even further. Enjoy the charm of a front porch expansion, a morning room, and an exterior lamp post with a dusk-to-dawn timer. Backed by a 10-Year Warranty and featuring premium upgrades throughout, this home is ready for your personal touch. Schedule your tour today!
The photos in this are virtually staged and are not a part of the actual home.
The new assessment for this sub-division has yet to be completed; taxes shown in MLS are zero. A new assessment of the improved lot and dwelling will determine the taxes due.
Home Details
Home Type
- Single Family
Year Built
- Built in 2025 | New Construction
Lot Details
- 10,050 Sq Ft Lot
- Property is in excellent condition
HOA Fees
- $14 Monthly HOA Fees
Parking
- 2 Car Direct Access Garage
- 2 Driveway Spaces
- Garage Door Opener
Home Design
- Traditional Architecture
- Poured Concrete
- Frame Construction
- Batts Insulation
- Architectural Shingle Roof
- Fiberglass Roof
- Asphalt Roof
- Vinyl Siding
- Passive Radon Mitigation
- Concrete Perimeter Foundation
- Stick Built Home
Interior Spaces
- Property has 2 Levels
- Open Floorplan
- Recessed Lighting
- 1 Fireplace
- Double Pane Windows
- Vinyl Clad Windows
- Insulated Windows
- Window Screens
- Insulated Doors
- Family Room Off Kitchen
- Dining Area
Kitchen
- Electric Oven or Range
- Microwave
- Dishwasher
- Stainless Steel Appliances
- Kitchen Island
- Disposal
Flooring
- Carpet
- Luxury Vinyl Plank Tile
Bedrooms and Bathrooms
- 4 Bedrooms
- En-Suite Bathroom
- Walk-In Closet
- Bathtub with Shower
- Walk-in Shower
Finished Basement
- Heated Basement
- Basement Fills Entire Space Under The House
- Interior Basement Entry
- Sump Pump
Eco-Friendly Details
- Energy-Efficient Appliances
- Energy-Efficient Windows with Low Emissivity
Schools
- Mowrey Elementary School
- Waynesboro Area Middle School
- Waynesboro Area Senior High School
Utilities
- Central Heating and Cooling System
- Heat Pump System
- Programmable Thermostat
- 200+ Amp Service
- Electric Water Heater
Community Details
- $200 Capital Contribution Fee
- Association fees include common area maintenance
- Built by Berks Homes
- Hickory Pointe Subdivision, Emily C Floorplan
Map
Home Values in the Area
Average Home Value in this Area
Property History
| Date | Event | Price | Change | Sq Ft Price |
|---|---|---|---|---|
| 08/13/2025 08/13/25 | Price Changed | $429,990 | -2.3% | $157 / Sq Ft |
| 07/02/2025 07/02/25 | For Sale | $439,990 | 0.0% | $160 / Sq Ft |
| 06/19/2025 06/19/25 | Price Changed | $439,990 | -1.1% | $160 / Sq Ft |
| 04/29/2025 04/29/25 | Price Changed | $444,990 | -1.1% | $162 / Sq Ft |
| 04/16/2025 04/16/25 | For Sale | $449,990 | -- | $164 / Sq Ft |
Similar Homes in Waynesboro, PA
Source: Bright MLS
MLS Number: PAFL2026640
- 8844 Jocelyn Dr
- 8878 Jocelyn Dr
- 8820 Jocelyn Dr
- 0 Juliet Plan at Hickory Pointe Unit PAFL2029240
- 0 Unit PAFL2024590
- 0 Unit PAFL2024592
- 0 Unit PAFL2024616
- 0 Unit PAFL2024618
- 0 Unit PAFL2024594
- 0 Unit PAFL2024596
- 9809 Matthew Ln
- 0 Unit PAFL2024598
- 8793 Jocelyn Dr
- 8800 Jocelyn Dr
- 8849 Jocelyn Dr
- 11044 Cross Fields Dr
- 11333 Cross Fields Dr
- 8730 Stottlemyer Rd Unit 5
- 0 Stottlemyer Rd Unit PAFL2024422
- 8774 Oxford Cir
- 8820 Hillside Way
- 8828 Hillside Way
- 205 N Potomac St
- 141 N Church St Unit 1
- 457 Frick Ave
- 102 Garfield St
- 37 E Main St Unit 2
- 236 W Main St
- 300-306 W Main St
- 109 Sunnyside Ave
- 17 Fairview Ave
- 135 Hamilton Ave Unit 137
- 25 W 4th St
- 340 Ridge Ave
- 506 Iverson Rd
- 513 Abigail Ave
- 409 W 5th St Unit B
- 424 Abigail Ave
- 826 Maple St
- 10625 Sunburst Gardens Dr Unit D






