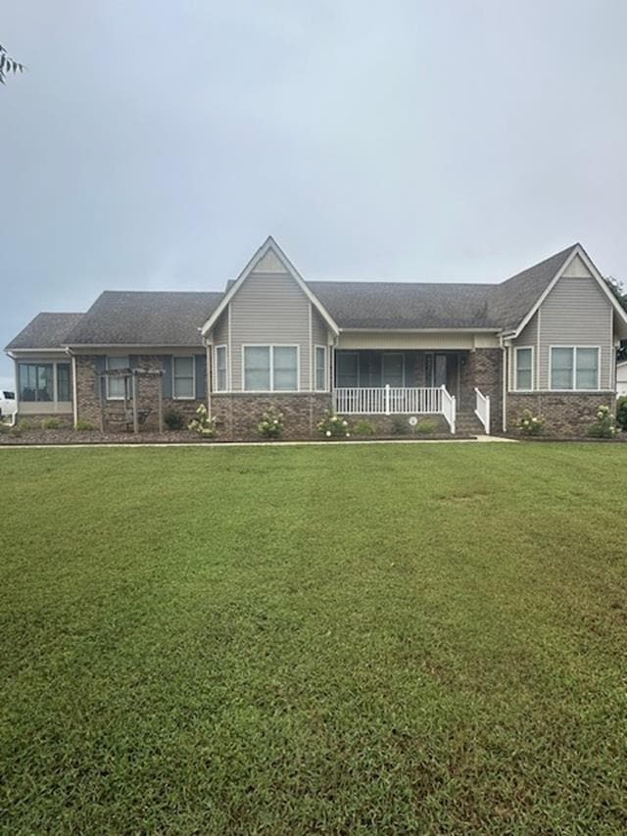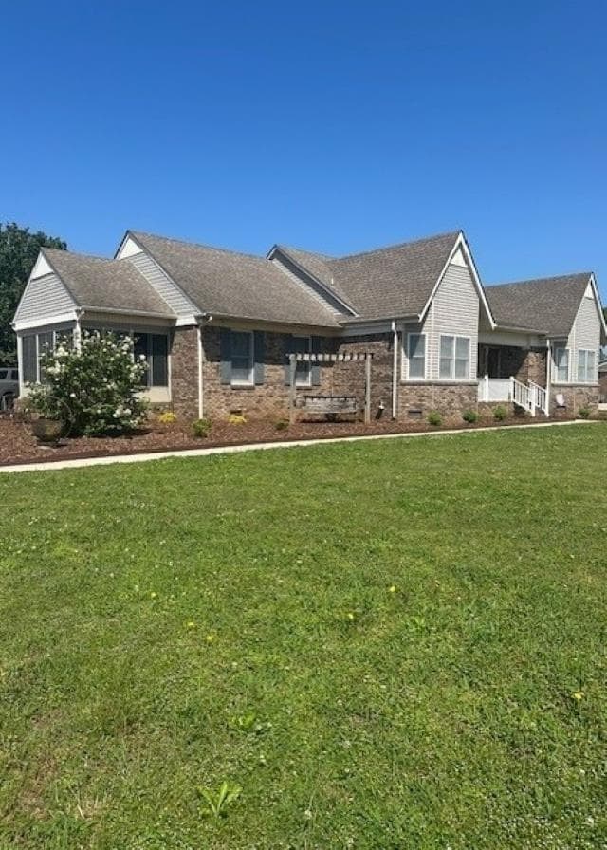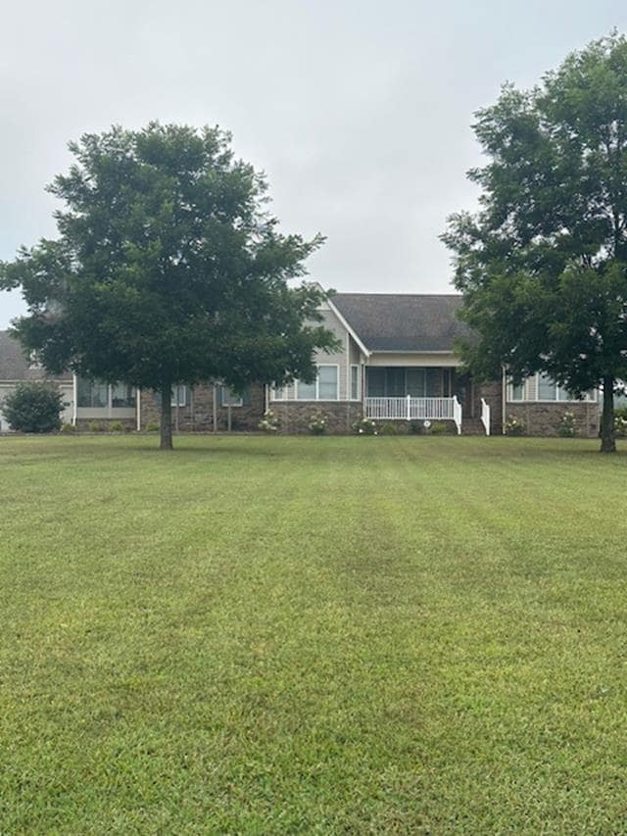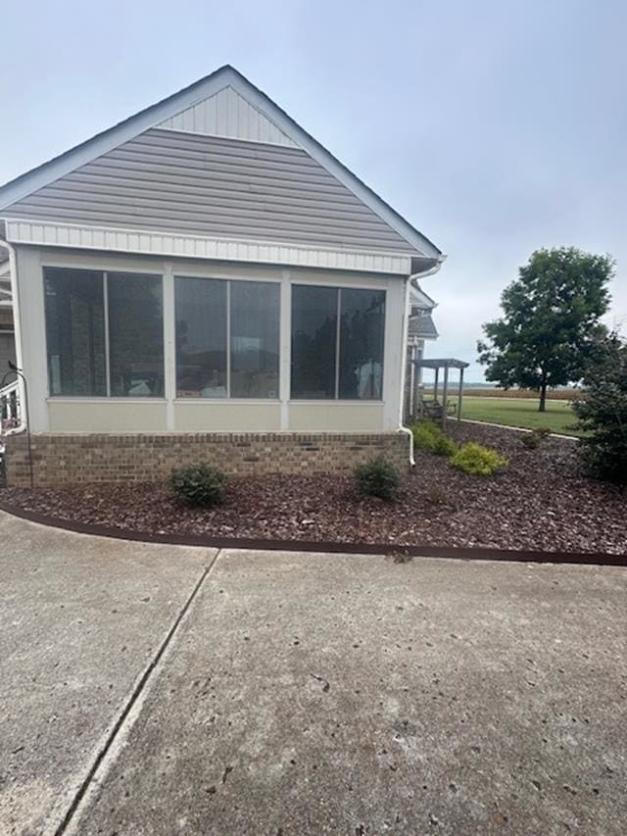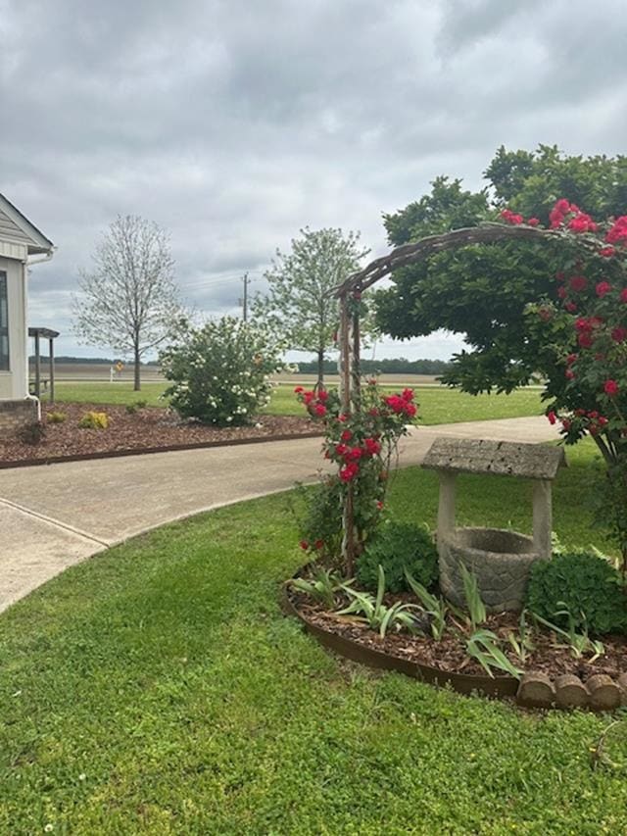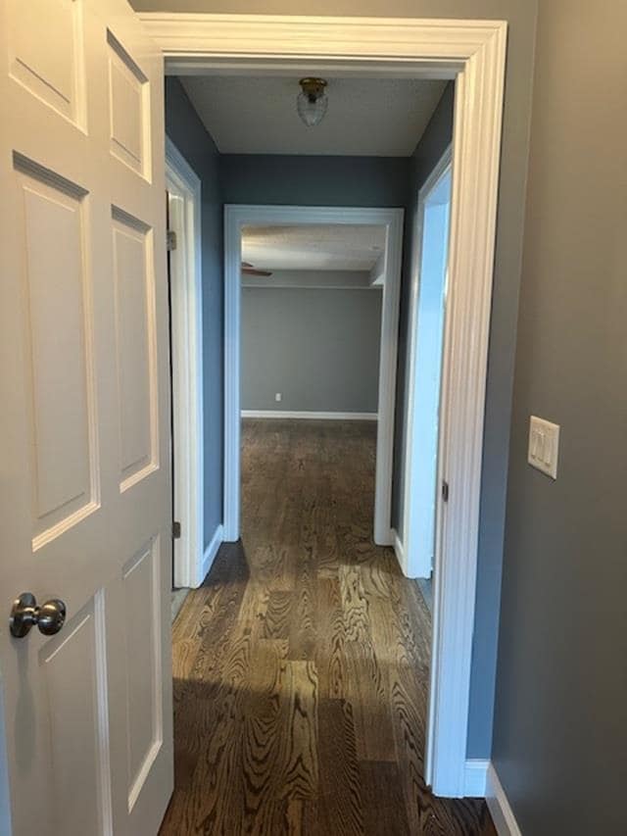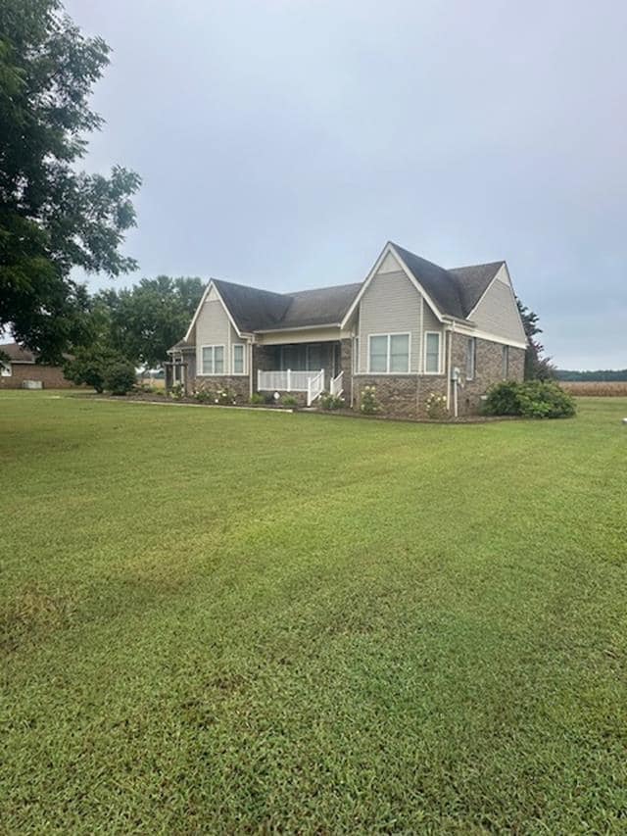Estimated payment $2,456/month
Highlights
- Second Garage
- Sun or Florida Room
- No HOA
- Rural View
- Quartz Countertops
- Porch
About This Home
This beautiful 2,465 sq ft home has it all! It sits on .9 acre of manicured lawn and low maintenance shrubs and trees. Double bay windows adorn the front of the house. As you enter the front door you are greeted with cool toned wall colors and shining Red Oak hardwood flooring is in all the rooms except the kitchen/laundry and bathrooms which have waterproof ceramic tile. The split floor plan provides privacy and separation of noise. From the front entrance a formal dining room is located on the left across the hallway to the right are two bedrooms separated by a full bath and two linen closets. Forward from the front foyer is a large family room that has a beautiful Red Oak with Marble inset gas log fireplace. Full length windows provide and abundance of natural light. The eat in kitchen ample cabinetry. All appliances are less than three years old as is the HVAC unit. The primary suite is a true retreat with huge glamour bath. And you can have your coffee in the glassed in sunroom.
Home Details
Home Type
- Single Family
Est. Annual Taxes
- $654
Year Built
- Built in 1988
Lot Details
- 0.9 Acre Lot
- Lot Dimensions are 100.44 x163.27 x279.37 x130.92
- Privacy Fence
- Level Lot
Parking
- 2 Car Garage
- 2 Carport Spaces
- Second Garage
Home Design
- Architectural Shingle Roof
Interior Spaces
- 2,465 Sq Ft Home
- Popcorn or blown ceiling
- Self Contained Fireplace Unit Or Insert
- Double Pane Windows
- Blinds
- Bay Window
- Aluminum Window Frames
- Window Screens
- Sun or Florida Room
- Utility Room
- Laminate Flooring
- Rural Views
- Crawl Space
- Quartz Countertops
Bedrooms and Bathrooms
- 3 Bedrooms
- 2 Full Bathrooms
Laundry
- Laundry Room
- Sink Near Laundry
- Washer and Electric Dryer Hookup
Home Security
- Security System Owned
- Security Lights
- Fire and Smoke Detector
Outdoor Features
- Glass Enclosed
- Shed
- Porch
Schools
- Sparkman Middle School
- Sparkman High School
Utilities
- Multiple Heating Units
- Heating System Uses Natural Gas
- Natural Gas Connected
- Septic Tank
- Sewer Not Available
- Fiber Optics Available
Community Details
- No Home Owners Association
- Toney Community
Listing and Financial Details
- Assessor Parcel Number 07-03-08-0-000-080.005
Map
Home Values in the Area
Average Home Value in this Area
Tax History
| Year | Tax Paid | Tax Assessment Tax Assessment Total Assessment is a certain percentage of the fair market value that is determined by local assessors to be the total taxable value of land and additions on the property. | Land | Improvement |
|---|---|---|---|---|
| 2025 | $682 | $23,700 | $2,260 | $21,440 |
| 2024 | $682 | $22,760 | $2,260 | $20,500 |
| 2023 | $654 | $22,760 | $2,260 | $20,500 |
| 2022 | $547 | $19,100 | $1,320 | $17,780 |
| 2021 | $497 | $17,440 | $1,320 | $16,120 |
| 2020 | $467 | $16,440 | $1,440 | $15,000 |
| 2019 | $450 | $15,880 | $1,440 | $14,440 |
| 2018 | $416 | $14,740 | $0 | $0 |
| 2017 | $486 | $14,740 | $0 | $0 |
| 2016 | $486 | $14,740 | $0 | $0 |
| 2015 | $486 | $14,740 | $0 | $0 |
| 2014 | $481 | $14,600 | $0 | $0 |
Property History
| Date | Event | Price | List to Sale | Price per Sq Ft |
|---|---|---|---|---|
| 08/22/2025 08/22/25 | For Sale | $455,900 | -- | $185 / Sq Ft |
Purchase History
| Date | Type | Sale Price | Title Company |
|---|---|---|---|
| Special Warranty Deed | -- | None Available |
Source: Strategic MLS Alliance (Cullman / Shoals Area)
MLS Number: 524350
APN: 07-03-08-0-000-080.005
- 205 Bluebonnet St
- 223 Bluebonnet St
- 203 Bluebonnet St
- The Cunningham at Magnolia Hill Plan at Magnolia Hill
- The Cheyenne at Magnolia Hill Plan at Magnolia Hill
- The St James at Magnolia Hill Plan at Magnolia Hill
- The Shackleford at Magnolia Hill Plan at Magnolia Hill
- The Filmore at Magnolia Hill Plan at Magnolia Hill
- The Hampton at Magnolia Hill Plan at Magnolia Hill
- The Huddlestone II at Magnolia Hill Plan at Magnolia Hill
- The Bridgeton at Magnolia Hill Plan at Magnolia Hill
- The St James II at Magnolia Hill Plan at Magnolia Hill
- The Rosewood at Magnolia Hill Plan at Magnolia Hill
- The Sutherland at Magnolia Hill Plan at Magnolia Hill
- The Huddlestone at Magnolia Hill Plan at Magnolia Hill
- The Kinkade at Magnolia Hill Plan at Magnolia Hill
- The Lenox at Magnolia Hill Plan at Magnolia Hill
- The Sherfield at Magnolia Hill Plan at Magnolia Hill
- The Overton at Magnolia Hill Plan at Magnolia Hill
- The Portsmouth at Magnolia Hill Plan at Magnolia Hill
- 116 Morning Dew Rd
- 116 Ivy Vine Dr
- 132 Morning Dew Rd
- 122 Cedar Lake Rd
- 202 Schooner Trail
- 1226 Mt Lebanon Rd
- 110 Piper Ln
- 203 Portrait St
- 202 Portrait St
- 118 Fuller Dr
- 121 Balboa Rd
- 1149 Opp Reynolds Rd
- 205 Holt St
- 164 Bayside Ln
- 213 Iron Cir
- 102 Burwell Spring Ln
- 146 Carillo Ln
- 338 Fenrose Dr
- 174 Ranier St
- 141 Patterson Ln
