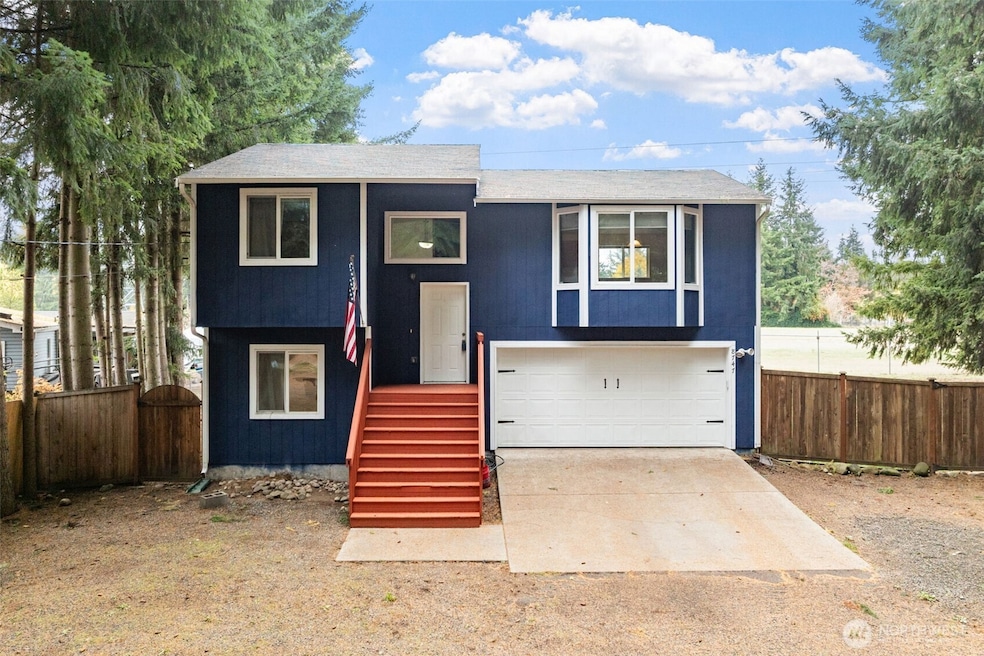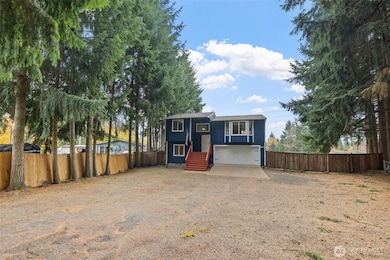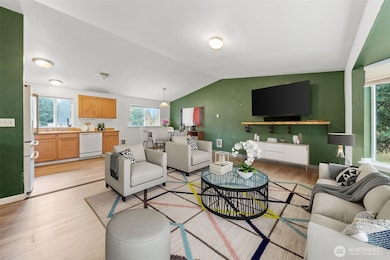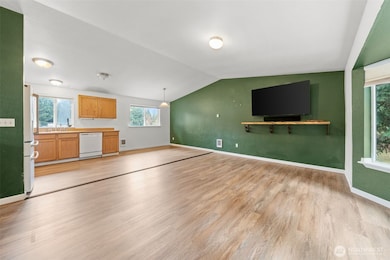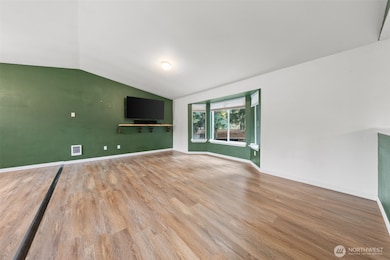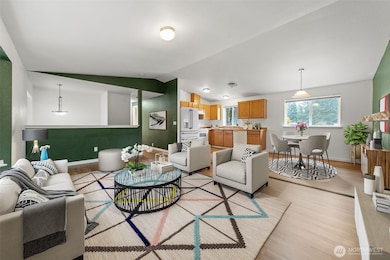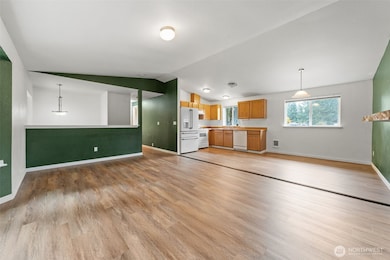8747 Mariana Ct SE Yelm, WA 98597
North Yelm NeighborhoodEstimated payment $2,645/month
Highlights
- RV Access or Parking
- Territorial View
- Cul-De-Sac
- Gated Community
- Vaulted Ceiling
- 2 Car Attached Garage
About This Home
Welcome to this charming split-level home in the serene Nisqually Pines! This delightful residence boasts three bedrooms and two bathrooms. The upper level features a bright, open-concept living and dining area, complemented by two bedrooms and a full bath. On the lower level, you’ll find a cozy family room, a third bedroom, and another full bath. The spacious, fully fenced backyard is perfect for entertaining year-round under the covered patio. Additional highlights include an attached two-car garage, ample parking- large enough for an RV. Enjoy access to the community pool, Nisqually River, parks, and clubhouse. Conveniently located near all the amenities!
Source: Northwest Multiple Listing Service (NWMLS)
MLS#: 2451580
Home Details
Home Type
- Single Family
Est. Annual Taxes
- $2,827
Year Built
- Built in 2007
Lot Details
- 0.28 Acre Lot
- Cul-De-Sac
- Property is Fully Fenced
- Level Lot
- Garden
- Property is in good condition
HOA Fees
- $90 Monthly HOA Fees
Parking
- 2 Car Attached Garage
- RV Access or Parking
Home Design
- Split Foyer
- Poured Concrete
- Composition Roof
- Wood Composite
Interior Spaces
- 1,330 Sq Ft Home
- Multi-Level Property
- Vaulted Ceiling
- Dining Room
- Territorial Views
- Storm Windows
Kitchen
- Stove
- Microwave
- Dishwasher
Flooring
- Carpet
- Laminate
Bedrooms and Bathrooms
Laundry
- Dryer
- Washer
Outdoor Features
- Patio
Schools
- Yelm Mid Middle School
- Yelm High12 School
Utilities
- Cooling System Mounted In Outer Wall Opening
- Heating System Mounted To A Wall or Window
- Water Heater
- Septic Tank
- High Speed Internet
- Cable TV Available
Listing and Financial Details
- Down Payment Assistance Available
- Visit Down Payment Resource Website
- Assessor Parcel Number 65133111200
Community Details
Overview
- Association fees include common area maintenance, water
- Nisqually Pines Community Association
- Secondary HOA Phone (360) 458-7370
- Nisqually Pines Subdivision
- The community has rules related to covenants, conditions, and restrictions
Recreation
- Park
Security
- Gated Community
Map
Home Values in the Area
Average Home Value in this Area
Tax History
| Year | Tax Paid | Tax Assessment Tax Assessment Total Assessment is a certain percentage of the fair market value that is determined by local assessors to be the total taxable value of land and additions on the property. | Land | Improvement |
|---|---|---|---|---|
| 2024 | $3,328 | $378,100 | $100,900 | $277,200 |
| 2023 | $3,328 | $341,200 | $82,600 | $258,600 |
| 2022 | $2,977 | $331,400 | $64,000 | $267,400 |
| 2021 | $2,628 | $268,700 | $51,700 | $217,000 |
| 2020 | $2,592 | $206,700 | $51,100 | $155,600 |
| 2019 | $2,035 | $198,500 | $28,000 | $170,500 |
| 2018 | $2,127 | $154,100 | $22,900 | $131,200 |
| 2017 | $2,006 | $149,750 | $22,850 | $126,900 |
| 2016 | -- | $135,850 | $29,550 | $106,300 |
| 2014 | -- | $125,900 | $28,200 | $97,700 |
Property History
| Date | Event | Price | List to Sale | Price per Sq Ft | Prior Sale |
|---|---|---|---|---|---|
| 11/03/2025 11/03/25 | For Sale | $439,900 | +10.0% | $331 / Sq Ft | |
| 03/14/2022 03/14/22 | Sold | $400,000 | +2.8% | $301 / Sq Ft | View Prior Sale |
| 02/14/2022 02/14/22 | Pending | -- | -- | -- | |
| 02/10/2022 02/10/22 | For Sale | $389,000 | +232.5% | $292 / Sq Ft | |
| 01/22/2015 01/22/15 | Sold | $117,000 | -0.8% | $88 / Sq Ft | View Prior Sale |
| 10/01/2014 10/01/14 | Pending | -- | -- | -- | |
| 09/16/2014 09/16/14 | For Sale | $117,900 | -- | $89 / Sq Ft |
Purchase History
| Date | Type | Sale Price | Title Company |
|---|---|---|---|
| Quit Claim Deed | -- | First American Title | |
| Warranty Deed | $400,000 | First American Title | |
| Bargain Sale Deed | $117,000 | Chicago Title | |
| Quit Claim Deed | -- | Chicago Title Company | |
| Warranty Deed | -- | None Available | |
| Deed In Lieu Of Foreclosure | -- | None Available | |
| Warranty Deed | $189,000 | Transnation Title Insurance | |
| Warranty Deed | $70,000 | Transnation Title Ins Co | |
| Warranty Deed | $21,000 | Transnation Title Ins Co |
Mortgage History
| Date | Status | Loan Amount | Loan Type |
|---|---|---|---|
| Open | $392,755 | FHA | |
| Previous Owner | $119,387 | New Conventional | |
| Previous Owner | $189,000 | VA | |
| Previous Owner | $158,100 | Construction |
Source: Northwest Multiple Listing Service (NWMLS)
MLS Number: 2451580
APN: 65133111200
- 8918 Mulberry Ct SE
- 8844 Thuja Ave SE
- 16838 Cornus Ct SE
- 8726 Foxglove Ct SE
- 8517 Pepperidge Ln SE
- 9047 Pepperidge Ln SE
- 17033 Wisteria Ct SE
- 8439 Pepperidge Ln SE
- 17042 Arborvitae Ct SE
- 8601 Deodar Ct SE
- 17128 Kinnikinnick Ct SE
- 8413 Pepperidge Ln SE
- 8619 Sequoia Ct SE
- 8915 Wilkensen Rd SE Unit 3
- 8702 Sweet Clover Dr SE
- 9206 Carys St SE
- 9149 Thea Rose Dr SE
- 9211 Carys St SE
- 16420 Canal Ct SE
- 8522 McNiece Loop SE
- 9131 Thea Rose Dr SE
- 10520 Creek St SE
- 15037 Tahoma Blvd SE
- 15025 Tahoma Blvd SE
- 14730 Tahoma Blvd SE
- 1430 Wilmington Dr
- 619 Natalee Jo St SE
- 7625 19th Ln SE
- 6317 Barstow Ln SE Unit 8
- 9320 Windsor Ln NE
- 105 Newberry Ln SE
- 8675 Litt Dr SE
- 8515 Litt Dr SE
- 1600 Sequalitchew Dr
- 1404 Brittany Ln NE
- 8040-8044 3rd Ave SE
- 5800 SE Titleist Ln
- 5604 Mount Adams St SE
- 7641 3rd Way SE
- 6914 Pacific Ave SE
