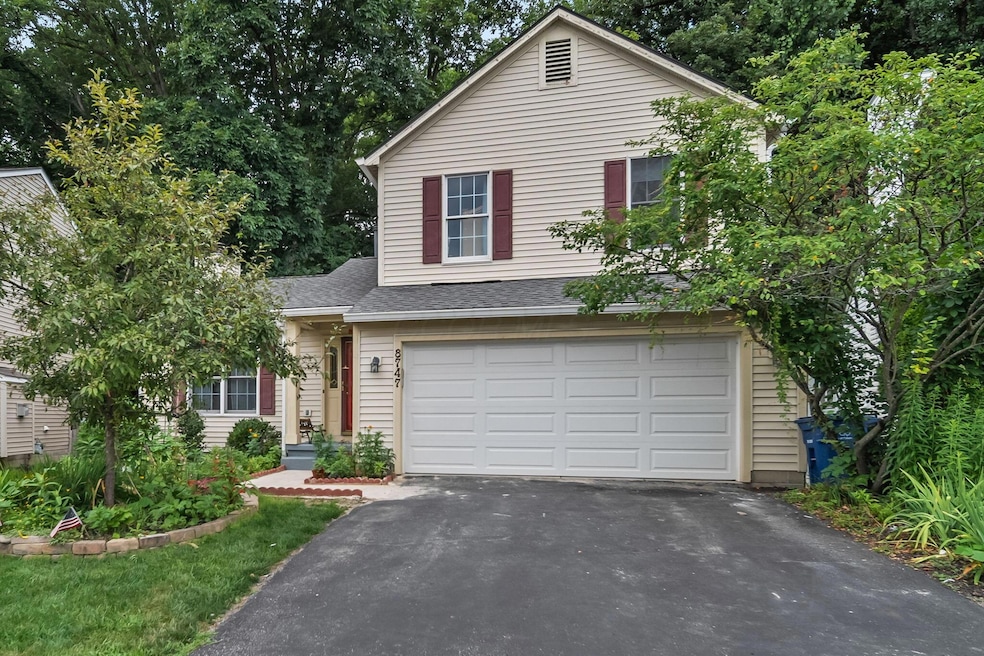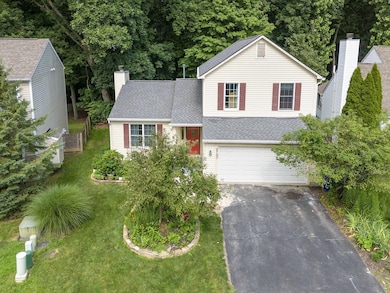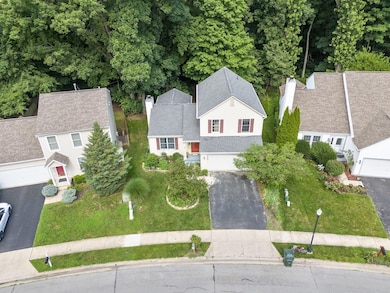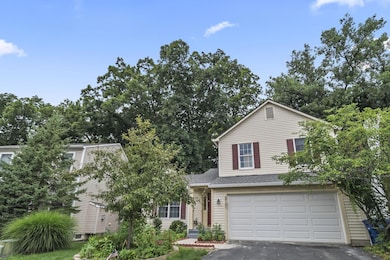8747 Olenbrook Dr Lewis Center, OH 43035
Olentangy NeighborhoodEstimated payment $2,782/month
Highlights
- Deck
- Vaulted Ceiling
- Forced Air Heating and Cooling System
- Olentangy Meadows Elementary School Rated A
- 2 Car Attached Garage
- Carpet
About This Home
Charming Retreat in Woods of Olentangy Step into timeless comfort with this meticulously maintained 3-bed, 2.5-bath gem tucked in one of the area's most sought-after neighborhoods. The open floorplan welcomes you with soaring vaulted ceilings and recent LVP flooring throughout.
The heart of the home—your spacious kitchen—features stainless steel appliances, newly added vent hood, abundant counter space, and a generous island perfect for gatherings. A sunny bonus room with floor-to-ceiling windows makes an ideal home office or cozy reading nook.
Upstairs, the oversized primary suite boasts an en-suite bath and a walk-in closet, while the newly finished basement offers flexible space and added storage.
Enjoy serene woodland views from your private deck and patio—your backyard retreat awaits.
Located within the highly rated Olentangy school district, with the benefit of Columbus taxes, this home offers the perfect blend of lifestyle and value.
Don't miss your chance to own a slice of tranquility with every modern convenience.
Major updates and Improvements include:
Deck/ front pathway: 2025, Finished Basement: 2025, New Dishwasher: 2023, 6'' Gutter with protection: 2021, New Roof: 2021 and many more!!!
Home Details
Home Type
- Single Family
Est. Annual Taxes
- $6,008
Year Built
- Built in 2000
Parking
- 2 Car Attached Garage
- Garage Door Opener
Home Design
- Block Foundation
Interior Spaces
- 1,734 Sq Ft Home
- 2-Story Property
- Vaulted Ceiling
- Gas Log Fireplace
- Insulated Windows
- Electric Dryer Hookup
- Basement
Kitchen
- Electric Range
- Microwave
- Dishwasher
Flooring
- Carpet
- Vinyl
Bedrooms and Bathrooms
- 3 Bedrooms
Utilities
- Forced Air Heating and Cooling System
- Heating System Uses Gas
Additional Features
- Deck
- 8,712 Sq Ft Lot
Community Details
- Property has a Home Owners Association
Listing and Financial Details
- Assessor Parcel Number 318-343-03-046-000
Map
Home Values in the Area
Average Home Value in this Area
Tax History
| Year | Tax Paid | Tax Assessment Tax Assessment Total Assessment is a certain percentage of the fair market value that is determined by local assessors to be the total taxable value of land and additions on the property. | Land | Improvement |
|---|---|---|---|---|
| 2024 | $6,008 | $123,520 | $31,540 | $91,980 |
| 2023 | $6,033 | $123,520 | $31,540 | $91,980 |
| 2022 | $5,659 | $92,260 | $20,020 | $72,240 |
| 2021 | $5,692 | $92,260 | $20,020 | $72,240 |
| 2020 | $5,723 | $92,260 | $20,020 | $72,240 |
| 2019 | $4,450 | $73,780 | $18,200 | $55,580 |
| 2018 | $4,470 | $73,780 | $18,200 | $55,580 |
| 2017 | $4,106 | $65,560 | $16,170 | $49,390 |
| 2016 | $4,215 | $65,560 | $16,170 | $49,390 |
| 2015 | $3,794 | $65,560 | $16,170 | $49,390 |
| 2014 | $3,744 | $65,560 | $16,170 | $49,390 |
| 2013 | $3,828 | $65,560 | $16,170 | $49,390 |
Property History
| Date | Event | Price | List to Sale | Price per Sq Ft | Prior Sale |
|---|---|---|---|---|---|
| 07/22/2025 07/22/25 | Price Changed | $435,000 | -4.4% | $251 / Sq Ft | |
| 07/18/2025 07/18/25 | For Sale | $454,999 | +160.4% | $262 / Sq Ft | |
| 03/27/2025 03/27/25 | Off Market | $174,700 | -- | -- | |
| 07/18/2023 07/18/23 | Sold | $400,000 | +2.0% | $231 / Sq Ft | View Prior Sale |
| 06/16/2023 06/16/23 | For Sale | $392,000 | +46.3% | $226 / Sq Ft | |
| 11/27/2019 11/27/19 | Sold | $268,000 | 0.0% | $155 / Sq Ft | View Prior Sale |
| 10/30/2019 10/30/19 | Pending | -- | -- | -- | |
| 10/29/2019 10/29/19 | For Sale | $268,000 | +53.4% | $155 / Sq Ft | |
| 03/18/2015 03/18/15 | Sold | $174,700 | +1.6% | $101 / Sq Ft | View Prior Sale |
| 02/16/2015 02/16/15 | Pending | -- | -- | -- | |
| 01/28/2015 01/28/15 | For Sale | $171,900 | -- | $99 / Sq Ft |
Purchase History
| Date | Type | Sale Price | Title Company |
|---|---|---|---|
| Warranty Deed | $400,000 | World Class Title | |
| Survivorship Deed | $268,000 | Northwest Select Ttl Agcy Ll | |
| Interfamily Deed Transfer | -- | Talon Title Agency | |
| Limited Warranty Deed | $174,700 | None Available | |
| Sheriffs Deed | $160,000 | None Available | |
| Deed | $197,475 | -- |
Mortgage History
| Date | Status | Loan Amount | Loan Type |
|---|---|---|---|
| Open | $200,000 | New Conventional | |
| Previous Owner | $214,400 | New Conventional | |
| Previous Owner | $194,296 | FHA |
Source: Columbus and Central Ohio Regional MLS
MLS Number: 225026174
APN: 318-343-03-046-000
- 8749 Olenmead Dr
- 8824 Rock Dove Rd
- 294 Lazelle Place Ln Unit Q294
- 45 Gold Meadow Dr
- 687 Sanville Dr
- 9002 Newmills Ln
- 9123 Parkbury Ln Unit 9123
- 128 Green Springs Dr
- 738 Parkbluff Way Unit 738
- 9170 Parkbury Ln
- 758 Parkgrove Way Unit 758
- 8326 Bruntsfield Rd
- 365 Cover Place
- 8910 Sedona Ct
- 90 Northwoods Blvd Unit B
- 8749 Paulden Ct
- 67 Highland Pointe Cir Unit 67
- 7981 Oakwind Ct
- 164 Cameron Ridge Dr Unit 164
- 889 Pelham Ct
- 8735 Olenbrook Dr
- 8691 Pennycress Ln
- 8817 Rock Dove Rd
- 96 Arrowfeather Ln
- 749-1 Enclave Village Place
- 1 Mirada Dr N
- 20 Olentangy Meadows Dr
- 260 Lazelle Rd
- 8495 Bella Woods Dr
- 300 Springboro Ln
- 270 McElhinny Ln
- 175 Dillmont Dr
- 9012 Ellersly Dr
- 784 Sanville Dr
- 275 Lazelle Rd
- 70 Liberty Commons Rd
- 1038 Bayridge Dr
- 801 Polaris Pkwy
- 484 Lazelle Rd
- 99 Antelope Way







