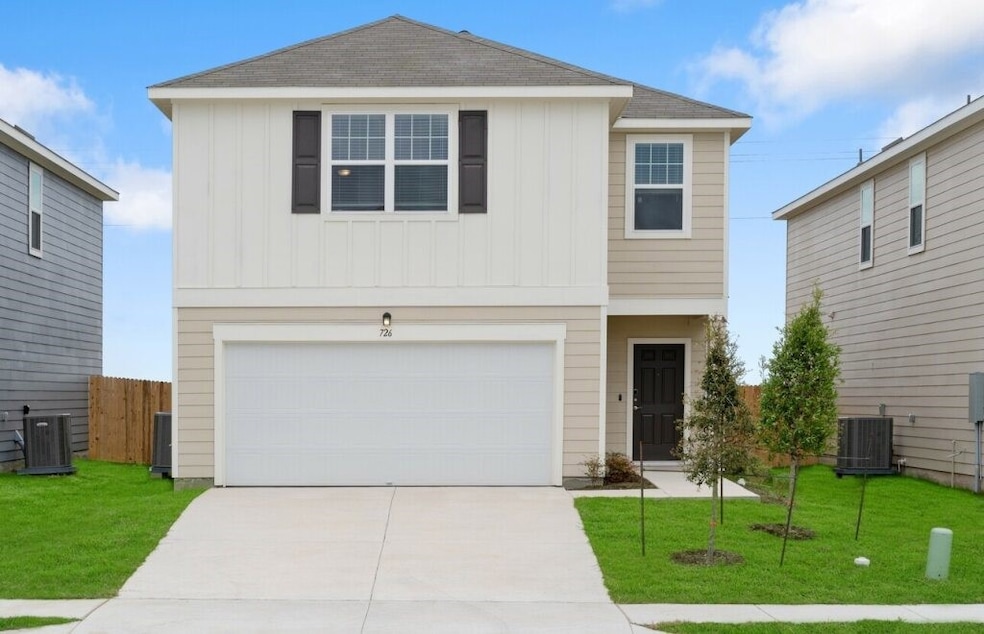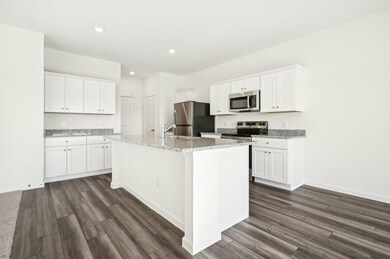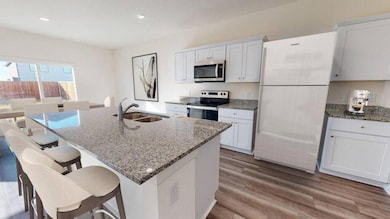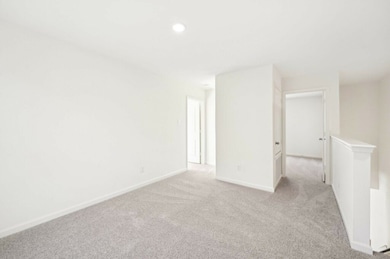8747 Vacek Crossing Way Richmond, TX 77469
Estimated payment $1,465/month
Highlights
- Under Construction
- Deck
- High Ceiling
- Needville Elementary School Rated A-
- Traditional Architecture
- Granite Countertops
About This Home
BRAND NEW HOME! Discover the Discovery floorplan, a stunning 2-story, 2,121 sq.ft. home in Vacek Pointe. This beautifully designed residence features 4 bedrooms and 2.5 bathrooms, with all bedrooms conveniently located upstairs. The open-concept main floor seamlessly connects a spacious living room and a modern kitchen, creating the perfect space for family gatherings and entertaining. The kitchen is equipped with brand new stainless-steel appliances, including a refrigerator, washer, and dryer. The second floor offers a unique Jack and Jill bathroom, ideal for accommodating family or guests, and the primary bedroom boasts a luxurious en suite bathroom and a large walk-in closet. Don’t miss your opportunity to own this exceptional home!
Home Details
Home Type
- Single Family
Est. Annual Taxes
- $874
Year Built
- Built in 2025 | Under Construction
Lot Details
- Back Yard Fenced
HOA Fees
- $75 Monthly HOA Fees
Parking
- 2 Car Attached Garage
Home Design
- Traditional Architecture
- Slab Foundation
- Composition Roof
- Cement Siding
Interior Spaces
- 2,121 Sq Ft Home
- 2-Story Property
- High Ceiling
- Family Room Off Kitchen
- Utility Room
- Fire and Smoke Detector
Kitchen
- Electric Oven
- Electric Range
- Microwave
- Dishwasher
- Kitchen Island
- Granite Countertops
- Disposal
Flooring
- Carpet
- Vinyl Plank
- Vinyl
Bedrooms and Bathrooms
- 4 Bedrooms
- En-Suite Primary Bedroom
- Bathtub with Shower
- Separate Shower
Laundry
- Dryer
- Washer
Eco-Friendly Details
- Energy-Efficient Windows with Low Emissivity
- Energy-Efficient HVAC
- Energy-Efficient Insulation
- Energy-Efficient Thermostat
- Ventilation
Outdoor Features
- Deck
- Covered Patio or Porch
Schools
- Needville Elementary School
- Needville Junior High School
- Needville High School
Utilities
- Central Heating and Cooling System
- Programmable Thermostat
Community Details
- Sterling Association Services Inc Association, Phone Number (832) 678-4500
- Built by Starlight Homes
- Vacek Pointe Subdivision
Map
Home Values in the Area
Average Home Value in this Area
Tax History
| Year | Tax Paid | Tax Assessment Tax Assessment Total Assessment is a certain percentage of the fair market value that is determined by local assessors to be the total taxable value of land and additions on the property. | Land | Improvement |
|---|---|---|---|---|
| 2025 | $874 | $45,000 | $45,000 | -- |
| 2024 | -- | $45,000 | -- | -- |
Property History
| Date | Event | Price | List to Sale | Price per Sq Ft |
|---|---|---|---|---|
| 11/16/2025 11/16/25 | Pending | -- | -- | -- |
| 11/12/2025 11/12/25 | For Sale | $315,000 | -- | $149 / Sq Ft |
Source: Houston Association of REALTORS®
MLS Number: 26220170
APN: 8455-00-002-0120-906
- 8739 Vacek Crossing Way
- 8743 Vacek Crossing Way
- 8746 Vacek Crossing Way
- 8207 Vacek Crossing Way
- 8215 Vacek Crossing Way
- 8219 Vacek Crossing Way
- 8223 Vacek Crossing Way
- Odyssey Plan at Vacek Pointe
- Atlantis Plan at Vacek Pointe
- Apollo Plan at Vacek Pointe
- Discovery Plan at Vacek Pointe
- Voyager Plan at Vacek Pointe
- Endeavor Plan at Vacek Pointe
- Enterprise Plan at Vacek Pointe
- Magellan Plan at Vacek Pointe
- 8706 Vacek Crossing Way
- 8730 Vacek Crossing Way
- 8703 Vacek Crossing Way
- 8731 Vacek Crossing Way
- 10726 Sonny Trails Ct







