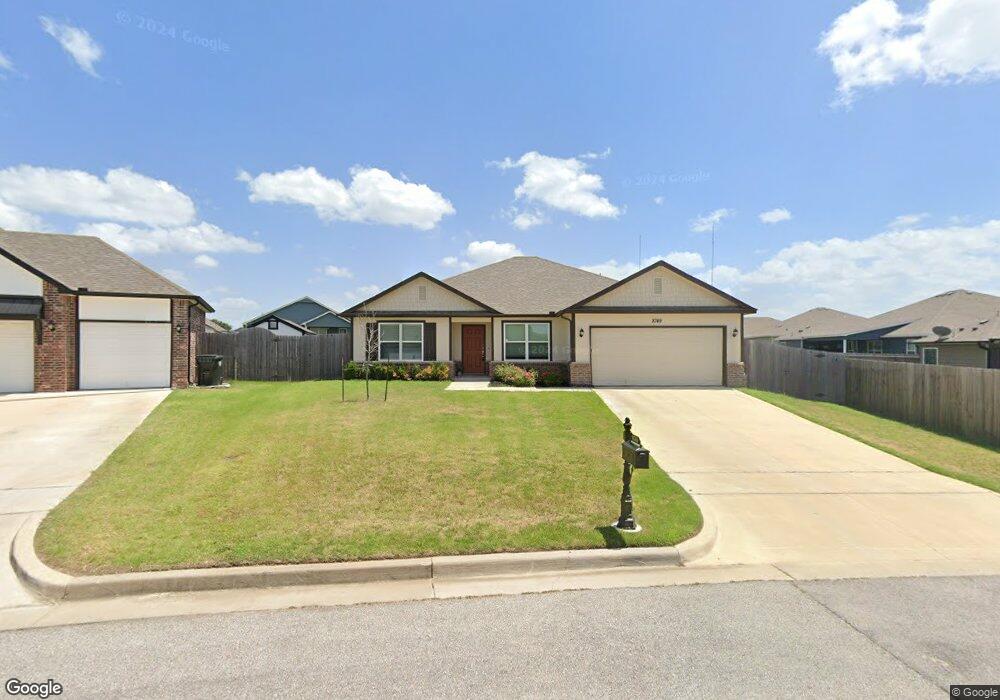8749 S 254th Ave E Broken Arrow, OK 74014
3
Beds
2
Baths
2,032
Sq Ft
0.26
Acres
About This Home
This home is located at 8749 S 254th Ave E, Broken Arrow, OK 74014. 8749 S 254th Ave E is a home located in Wagoner County with nearby schools including Highland Park Elementary School, Oneta Ridge Middle School, and Broken Arrow Freshman Academy.
Create a Home Valuation Report for This Property
The Home Valuation Report is an in-depth analysis detailing your home's value as well as a comparison with similar homes in the area
Home Values in the Area
Average Home Value in this Area
Tax History Compared to Growth
Tax History
| Year | Tax Paid | Tax Assessment Tax Assessment Total Assessment is a certain percentage of the fair market value that is determined by local assessors to be the total taxable value of land and additions on the property. | Land | Improvement |
|---|---|---|---|---|
| 2025 | $3,077 | $32,398 | $4,592 | $27,806 |
| 2024 | $3,077 | $31,143 | $3,808 | $27,335 |
| 2023 | $2,930 | $29,660 | $3,808 | $25,852 |
| 2022 | $2,614 | $26,340 | $3,808 | $22,532 |
| 2021 | $2,574 | $25,799 | $3,808 | $21,991 |
| 2020 | $1 | $6 | $6 | $0 |
| 2019 | $1 | $6 | $6 | $0 |
Source: Public Records
Map
Nearby Homes
- 8925 S 253rd East Ave
- 8925 S 255th East Ave
- 8990 S 256th East Ave
- 9069 S 256th East Ave
- 8949 S 259th East Ave
- 7402 E Pittsburg Ct
- 25835 E 90th St S
- 9086 S 253rd East Ave
- 25926 E 89th Place S
- 25780 E 90th Place S
- 25173 E 91st Place S
- 8745 S 261st East Ave
- 8911 S 261st East Ave
- 9248 S 254th East Ave
- 7308 E Louisville St
- 9225 S 258th East Ave
- 25409 E 93rd Place S
- 25104 E 93rd Ct S
- 7816 E Galveston St
- 8513 E Fort Worth St
- 8737 S 254th East Ave
- 25441 E 87th Place S
- 25383 E 87th Place S
- 8740 S 256th Ave E
- 8732 S 254th East Ave
- 8711 S 254th East Ave
- 25555 E 87th Place S
- 25369 E 87th Place S
- 8716 S 256th East Ave
- 8714 S 254th East Ave
- 25615 E 87th Place S
- 8701 S 254th East Ave
- 25436 E 87th Place S
- 25466 E 87th Place S
- 25357 E 87th Place S
- 25398 E 87th Place S
- 25502 E 87th Place S
- 8704 S 256th East Ave
- 8704 S 256th East Ave
- 25384 E 87th Place S
