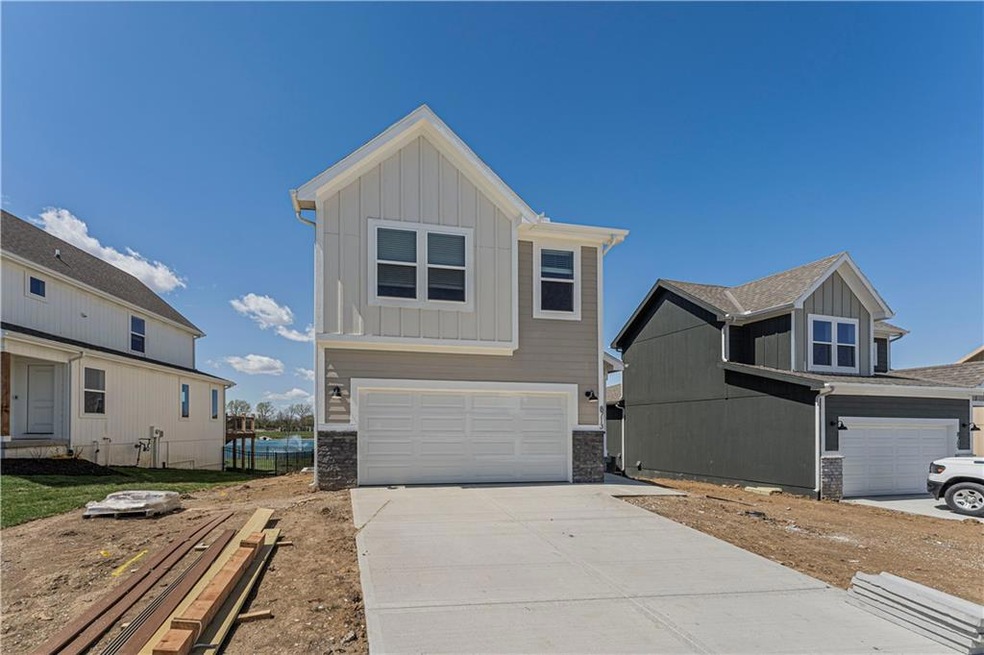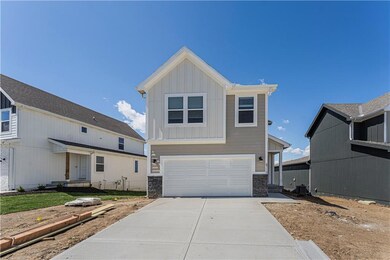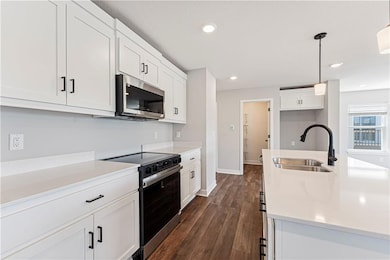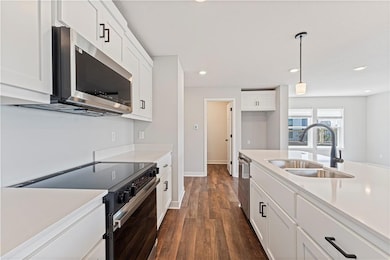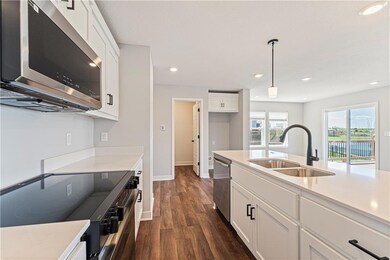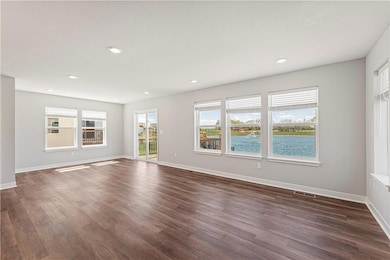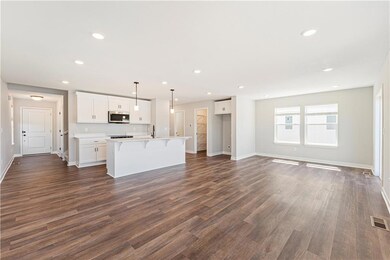8749 SW Brickell Dr Blue Springs, MO 64064
Estimated payment $1,872/month
Highlights
- Traditional Architecture
- Great Room
- Stainless Steel Appliances
- Mason Elementary School Rated A
- Community Pool
- 2 Car Attached Garage
About This Home
UNDER CONSTRUCTION! Around 180 days out! The amazing Honeydew in Lees Summit award winning school district! Spacious main level daily living with all bedrooms & laundry on the upper level. The kitchen has a walk in pantry & a large quartz island for sit in dining plus adjoining dining/great room. Large open design for pleasurable entertaining with windows on 3 sides for lots of natural light. Upstairs includes a spacious primary bedroom with a spa like bathroom. The primary bath has an oversized quartz countertop with double sinks. Amenities allow residents to enjoy an olympic sized pool, 2 playgrounds, covered pavilion, a serene two-acre stocked pond with surrounding walking trail. **Come see our model at 8733 SW Edgewater Dr.** Pictures listed are from a previous model.
Listing Agent
ReeceNichols - Lees Summit Brokerage Phone: 816-716-7065 License #2011039136 Listed on: 11/17/2025

Home Details
Home Type
- Single Family
Est. Annual Taxes
- $512
Year Built
- Built in 2025 | Under Construction
Lot Details
- 4,650 Sq Ft Lot
- Northeast Facing Home
HOA Fees
- $68 Monthly HOA Fees
Parking
- 2 Car Attached Garage
Home Design
- Traditional Architecture
- Frame Construction
- Composition Roof
- Wood Siding
Interior Spaces
- 1,857 Sq Ft Home
- 2-Story Property
- Great Room
- Combination Dining and Living Room
- Carpet
- Laundry Room
Kitchen
- Dishwasher
- Stainless Steel Appliances
- Disposal
Bedrooms and Bathrooms
- 4 Bedrooms
Basement
- Basement Fills Entire Space Under The House
- Sump Pump
- Basement Window Egress
Eco-Friendly Details
- Energy-Efficient Appliances
- Energy-Efficient Construction
- Energy-Efficient HVAC
- Energy-Efficient Lighting
- Energy-Efficient Thermostat
Outdoor Features
- Playground
Schools
- Mason Elementary School
- Lee's Summit North High School
Utilities
- Forced Air Heating and Cooling System
- High-Efficiency Water Heater
Listing and Financial Details
- Assessor Parcel Number 54-330-04-24-00-0-00-000
- $0 special tax assessment
Community Details
Overview
- Association fees include curbside recycling, trash
- Edgewater Subdivision, Honeydew Floorplan
Recreation
- Community Pool
- Trails
Map
Home Values in the Area
Average Home Value in this Area
Tax History
| Year | Tax Paid | Tax Assessment Tax Assessment Total Assessment is a certain percentage of the fair market value that is determined by local assessors to be the total taxable value of land and additions on the property. | Land | Improvement |
|---|---|---|---|---|
| 2025 | $512 | $2,930 | $2,930 | -- |
| 2024 | $512 | $2,774 | $2,774 | -- |
| 2023 | $509 | $2,774 | $2,774 | -- |
Property History
| Date | Event | Price | List to Sale | Price per Sq Ft |
|---|---|---|---|---|
| 11/17/2025 11/17/25 | Pending | -- | -- | -- |
| 11/17/2025 11/17/25 | For Sale | $333,333 | -- | $180 / Sq Ft |
Source: Heartland MLS
MLS Number: 2588976
APN: 54-330-04-24-00-0-00-000
- 8765 SW 10th St
- 8769 SW 10th St
- 8761 SW 10th St
- 8773 SW 10th St
- 8777 SW 10th St
- 8745 SW Brickell Dr
- 8741 SW Brickell Dr
- 8781 SW 10th St
- 8785 SW 10th St
- 8789 SW 10th St
- 8793 SW 10th St
- 8801 SW 10th St
- 8736 SW Brickell Dr
- 8724 SW Brickell Dr
- 8721 SW Brickell Dr
- 8720 SW Brickell Dr
- 8717 SW Brickell Dr
- 8716 SW Brickell Dr
- 8713 SW Brickell Dr
- 8712 SW Brickell Dr
