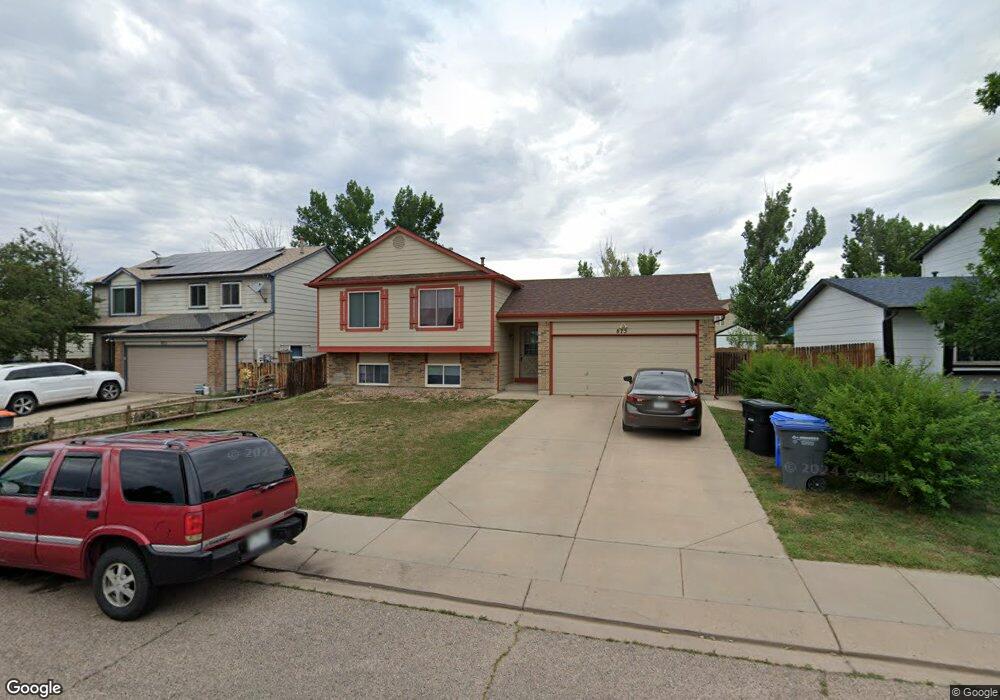875 Daffodil St Fountain, CO 80817
Central Fountain Valley NeighborhoodEstimated Value: $377,000 - $400,000
4
Beds
2
Baths
1,954
Sq Ft
$201/Sq Ft
Est. Value
About This Home
This home is located at 875 Daffodil St, Fountain, CO 80817 and is currently estimated at $392,022, approximately $200 per square foot. 875 Daffodil St is a home located in El Paso County with nearby schools including Jordahl Elementary School, Fountain Middle School, and Fountain-Fort Carson High School.
Ownership History
Date
Name
Owned For
Owner Type
Purchase Details
Closed on
Apr 8, 2022
Sold by
Clyde Hicks Larry
Bought by
Make Moves With Mason Llc
Current Estimated Value
Home Financials for this Owner
Home Financials are based on the most recent Mortgage that was taken out on this home.
Original Mortgage
$283,000
Interest Rate
3.91%
Mortgage Type
Construction
Purchase Details
Closed on
Apr 20, 1998
Sold by
Hicks Larry C and Hicks Ute B
Bought by
Hicks Larry Clyde and Hicks Ute B
Home Financials for this Owner
Home Financials are based on the most recent Mortgage that was taken out on this home.
Original Mortgage
$100,150
Interest Rate
7.21%
Mortgage Type
VA
Purchase Details
Closed on
Oct 14, 1994
Sold by
Tibbetts & Company Inc
Bought by
Hicks Larry C and Hicks Ute B
Home Financials for this Owner
Home Financials are based on the most recent Mortgage that was taken out on this home.
Original Mortgage
$105,000
Interest Rate
8.46%
Mortgage Type
VA
Purchase Details
Closed on
Nov 16, 1990
Bought by
Hicks Larry C and Hicks Ute B
Purchase Details
Closed on
Jul 1, 1986
Bought by
Hicks Larry C and Hicks Ute B
Create a Home Valuation Report for This Property
The Home Valuation Report is an in-depth analysis detailing your home's value as well as a comparison with similar homes in the area
Home Values in the Area
Average Home Value in this Area
Purchase History
| Date | Buyer | Sale Price | Title Company |
|---|---|---|---|
| Make Moves With Mason Llc | $315,000 | Stewart Title Company | |
| Hicks Larry Clyde | -- | Land Title | |
| Hicks Larry C | -- | Unified Title Co Inc | |
| Hicks Larry C | -- | -- | |
| Hicks Larry C | -- | -- |
Source: Public Records
Mortgage History
| Date | Status | Borrower | Loan Amount |
|---|---|---|---|
| Closed | Make Moves With Mason Llc | $283,000 | |
| Previous Owner | Hicks Larry Clyde | $100,150 | |
| Previous Owner | Hicks Larry C | $105,000 |
Source: Public Records
Tax History Compared to Growth
Tax History
| Year | Tax Paid | Tax Assessment Tax Assessment Total Assessment is a certain percentage of the fair market value that is determined by local assessors to be the total taxable value of land and additions on the property. | Land | Improvement |
|---|---|---|---|---|
| 2025 | $1,441 | $26,490 | -- | -- |
| 2024 | $1,285 | $27,580 | $5,180 | $22,400 |
| 2022 | $776 | $20,250 | $3,580 | $16,670 |
| 2021 | $721 | $20,830 | $3,680 | $17,150 |
| 2020 | $514 | $16,710 | $3,220 | $13,490 |
| 2019 | $505 | $16,710 | $3,220 | $13,490 |
| 2018 | $380 | $13,930 | $2,340 | $11,590 |
| 2017 | $376 | $13,930 | $2,340 | $11,590 |
| 2016 | $369 | $13,640 | $2,390 | $11,250 |
| 2015 | $369 | $13,640 | $2,390 | $11,250 |
| 2014 | $338 | $12,570 | $2,390 | $10,180 |
Source: Public Records
Map
Nearby Homes
- 850 Barn Owl Dr
- 843 Hayloft Ln
- 908 Candlestar Loop N
- 11383 Berry Farm Rd
- 895 Rancher Dr Unit FOU
- 11360 Berry Farm Rd
- 11155 Falling Star Rd
- 11288 Berry Farm Rd
- 7865 Wilson Rd
- 995 Square Dance Ln
- 7661 Barn Owl Dr
- 11224 Berry Farm Rd
- 277 Turf Trail Place
- 10994 Tidal Run Cir
- 11426 Melden Way
- 11585 Orleans Rd
- 11081 Buckhead Place
- 10624 Delaney Ln
- 11130 Feliz Way
- 10617 Darneal Dr
- 871 Daffodil St
- 879 Daffodil St
- 862 Barn Owl Dr
- 867 Daffodil St
- 883 Daffodil St
- 858 Barn Owl Dr
- 866 Barn Owl Dr
- 874 Daffodil St
- 878 Daffodil St
- 863 Daffodil St
- 870 Daffodil St
- 887 Daffodil St
- 882 Daffodil St
- 854 Barn Owl Dr
- 870 Barn Owl Dr
- 866 Daffodil St
- 886 Daffodil St
- 859 Daffodil St
- 890 Daffodil St
- 862 Daffodil St
