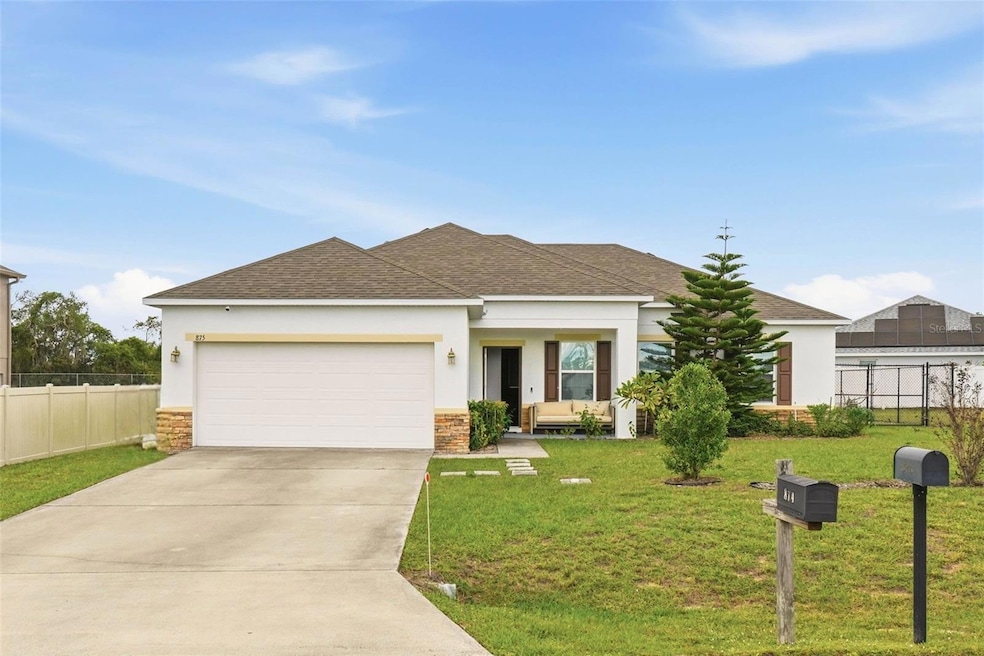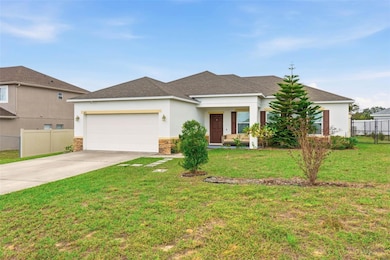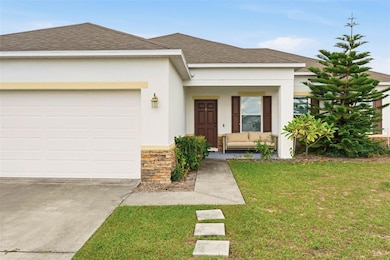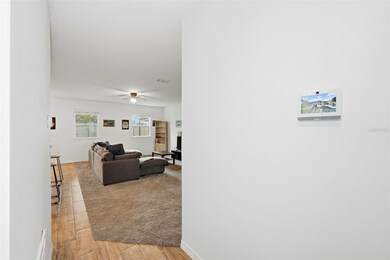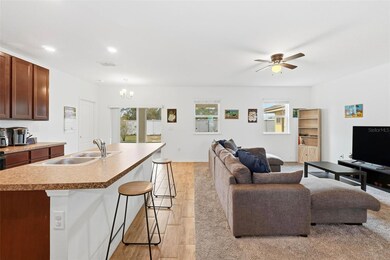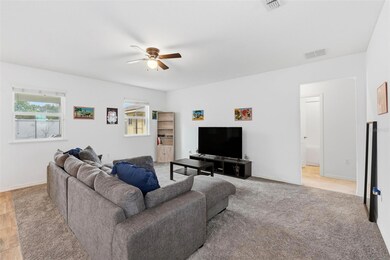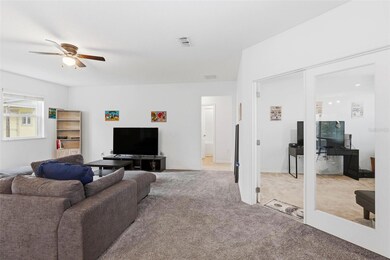875 Fraser Dr Poinciana, FL 34759
Lake Marion Village NeighborhoodEstimated payment $2,098/month
Highlights
- Fitness Center
- Clubhouse
- Tennis Courts
- Open Floorplan
- Community Pool
- 2 Car Attached Garage
About This Home
Move-in ready 3-bedroom, 2-bath home with a versatile bonus room in Kissimmee! Built in 2018, this well-maintained property offers over 1,600 sq ft of open living space with split bedrooms for privacy. The modern kitchen features updated appliances, ample cabinet storage, and a large pantry. The spacious primary suite includes a walk-in closet and dual vanity bath, while two additional bedrooms and a bonus room with French doors provide flexibility for family, guests, or a home office. Enjoy Florida living in your fully fenced backyard with no rear neighbors. A 10x30 covered screened porch is perfect for outdoor relaxation, and the powered shed with windows offers endless possibilities—ideal for a she shed, man cave, or private office. Less than a mile away, Poinciana Community Park provides a wide range of recreational facilities, including a 0.75-mile paved walking path, playground, baseball fields, cricket pitch, and basketball courts. The park also features multipurpose fields, a rentable pavilion for events, and a dog park with separate areas for large and small dogs, agility equipment, water fountains, and shaded areas for owners. Additional highlights include a 2-car garage, stone front accents, sprinkler system, and a large 9,696 sq ft lot. Conveniently located near shopping, dining, schools, and major highways, this home combines comfort, convenience, and a variety of nearby amenities. Features: 3 Bedrooms | 2 Baths | Bonus Room | 2-Car Garage | Powered Shed | Screened Porch | Large Fenced Yard | Resort-Style Amenities Nearby
Listing Agent
JASON MITCHELL REAL ESTATE FLO Brokerage Phone: 352-229-1187 License #3400912 Listed on: 11/11/2025

Co-Listing Agent
JASON MITCHELL REAL ESTATE FLO Brokerage Phone: 352-229-1187 License #3451121
Home Details
Home Type
- Single Family
Est. Annual Taxes
- $3,854
Year Built
- Built in 2018
Lot Details
- 9,696 Sq Ft Lot
- East Facing Home
HOA Fees
- $90 Monthly HOA Fees
Parking
- 2 Car Attached Garage
Home Design
- Slab Foundation
- Shingle Roof
- Block Exterior
Interior Spaces
- 1,600 Sq Ft Home
- 1-Story Property
- Open Floorplan
- Sliding Doors
- Living Room
- Laundry Room
Kitchen
- Range
- Dishwasher
Flooring
- Carpet
- Ceramic Tile
Bedrooms and Bathrooms
- 3 Bedrooms
- En-Suite Bathroom
- 2 Full Bathrooms
Schools
- Sandhill Elementary School
- Lake Marion Creek Middle School
- Haines City Senior High School
Utilities
- Central Heating and Cooling System
- Cable TV Available
Listing and Financial Details
- Visit Down Payment Resource Website
- Legal Lot and Block 8 / 3098
- Assessor Parcel Number 28-28-15-935360-089080
Community Details
Overview
- Association fees include cable TV, pool, internet
- Association Of Poinciana Villages / Trish Moore Association, Phone Number (863) 427-0900
- Visit Association Website
- Poinciana Nbrhd 06 Village 07 Subdivision
- The community has rules related to deed restrictions
Amenities
- Clubhouse
Recreation
- Tennis Courts
- Community Playground
- Fitness Center
- Community Pool
Map
Home Values in the Area
Average Home Value in this Area
Tax History
| Year | Tax Paid | Tax Assessment Tax Assessment Total Assessment is a certain percentage of the fair market value that is determined by local assessors to be the total taxable value of land and additions on the property. | Land | Improvement |
|---|---|---|---|---|
| 2025 | $3,854 | $246,401 | $48,000 | $198,401 |
| 2024 | $3,595 | $245,753 | -- | -- |
| 2023 | $3,595 | $223,412 | $0 | $0 |
| 2022 | $3,362 | $203,102 | $0 | $0 |
| 2021 | $3,030 | $184,638 | $0 | $0 |
| 2020 | $2,766 | $167,959 | $18,000 | $149,959 |
| 2018 | $371 | $12,500 | $12,500 | $0 |
| 2017 | $93 | $5,929 | $0 | $0 |
| 2016 | $84 | $5,390 | $0 | $0 |
| 2015 | $74 | $4,900 | $0 | $0 |
| 2014 | $72 | $4,900 | $0 | $0 |
Property History
| Date | Event | Price | List to Sale | Price per Sq Ft | Prior Sale |
|---|---|---|---|---|---|
| 11/11/2025 11/11/25 | For Sale | $320,000 | +10.3% | $200 / Sq Ft | |
| 09/17/2024 09/17/24 | Sold | $290,000 | +1.8% | $181 / Sq Ft | View Prior Sale |
| 08/17/2024 08/17/24 | Pending | -- | -- | -- | |
| 08/08/2024 08/08/24 | Price Changed | $285,000 | -5.0% | $178 / Sq Ft | |
| 07/25/2024 07/25/24 | Price Changed | $299,900 | -1.7% | $187 / Sq Ft | |
| 07/07/2024 07/07/24 | Price Changed | $305,000 | -1.6% | $191 / Sq Ft | |
| 06/13/2024 06/13/24 | For Sale | $310,000 | +2196.3% | $194 / Sq Ft | |
| 11/02/2017 11/02/17 | Off Market | $13,500 | -- | -- | |
| 08/04/2017 08/04/17 | Sold | $13,500 | -15.6% | -- | View Prior Sale |
| 04/27/2017 04/27/17 | Pending | -- | -- | -- | |
| 04/25/2017 04/25/17 | For Sale | $16,000 | -- | -- |
Purchase History
| Date | Type | Sale Price | Title Company |
|---|---|---|---|
| Warranty Deed | $290,000 | Land Title Professionals | |
| Warranty Deed | $202,948 | Steel City Title Inc | |
| Warranty Deed | $13,500 | Steel City Title Inc | |
| Deed | -- | -- |
Mortgage History
| Date | Status | Loan Amount | Loan Type |
|---|---|---|---|
| Open | $282,203 | FHA | |
| Previous Owner | $199,271 | FHA |
Source: Stellar MLS
MLS Number: O6356502
APN: 28-28-15-935360-089080
- 817 Desmoines Place
- 747 Fraser Ct
- 1010 Desmoines Ln
- 925 Desmoines Way
- 917 Desmoines Way
- 916 Desmoines Way
- 998 Cumberland Dr
- 1436 Nelson Brook Way
- 1348 Nelson Park Ct
- 1246 Nelson Park Ct
- 1143 Nelson Meadow Ln
- 873 Colville Dr
- 1131 Nelson Meadow Ln
- 804 Colville Dr
- 833 Colville Dr
- 1191 Sabine Ln
- 1185 Sabine Ln
- 1130 Sabine Ln
- 1015 Sabine Place
- 2055 Pecos Dr
- 740 Fraser Ct
- 705 Fraser Ct
- 1347 Nelson Park Ct
- 959 Cumberland Dr
- 1160 Nelson Meadow Ln
- 1354 Nelson Park Ct
- 1418 Nelson Brook Way
- 1144 Nelson Meadow Ln
- 1356 Nelson Park Ct
- 1293 N Platte Ct
- 806 Colville Dr
- 804 Colville Dr
- 833 Colville Dr
- 1178 Sabine Ln
- 1175 N Platte Ln
- 644 Hudson Valley Dr
- 1187 N Platte Ln
- 786 Gila Dr
- 360 Cimarron Ct
- 393 Cimarron Ct
