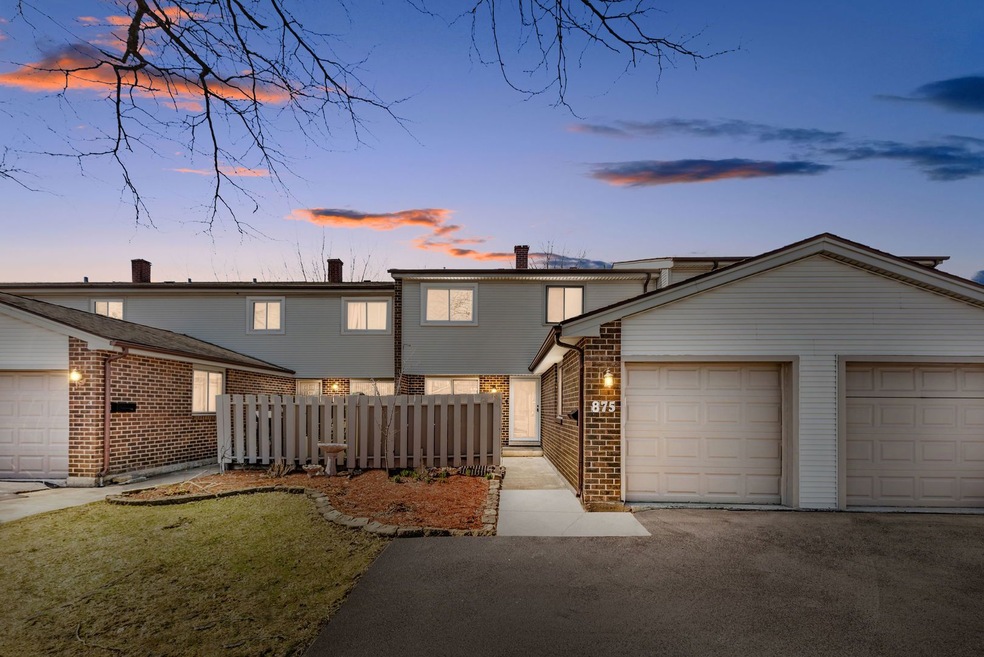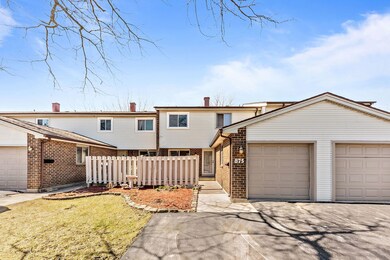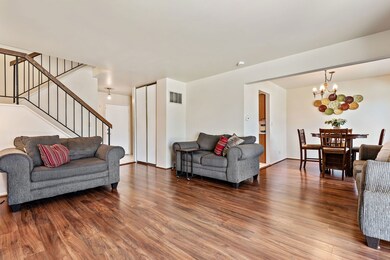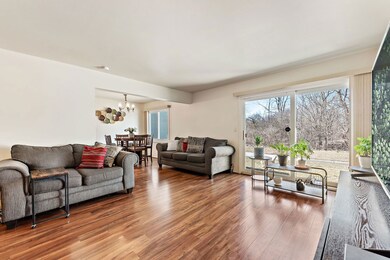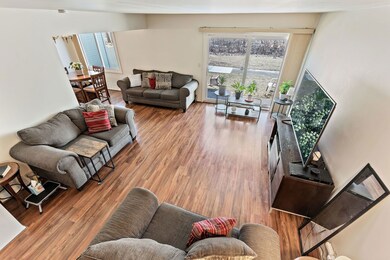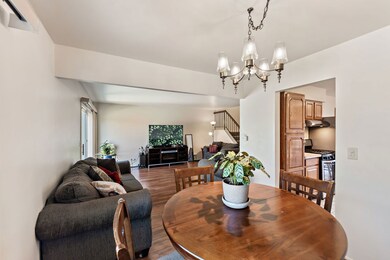
875 Greenbriar Ln Unit 2 University Park, IL 60484
Highlights
- Stainless Steel Appliances
- Patio
- Ceramic Tile Flooring
- 1 Car Attached Garage
- Laundry Room
- Forced Air Heating and Cooling System
About This Home
As of May 2023BEAUTIFULLY UPDATED TOWNHOME!!! Don't miss this spacious two-story townhome with 3 bedrooms, 1.5 bathrooms, 1 car garage and full basement. Main level includes large eat-in kitchen, separate living and dining room and a half bath. Conveniently located on the 2nd floor you'll find a spacious master bedroom, 2 ample sized bedrooms and full bathroom. Too many updates to list: 2016: New SS kitchen appliances and cabinets, HWH, interior painted; Most flooring replaced(2016/2020); Main bath remodeled in 2019; New energy efficient furnace and AC installed in 2017; All new windows throughout except one in upstairs bath installed in 2014. Full unfinished basement adds more potential living space and plumbing already in place for additional bath. Room sizes are estimated. This home has plenty room for expansion. Make it yours today! Call me today!
Last Agent to Sell the Property
Coldwell Banker Realty License #475153918 Listed on: 03/21/2023

Townhouse Details
Home Type
- Townhome
Est. Annual Taxes
- $2,406
Year Built
- Built in 1973
HOA Fees
- $160 Monthly HOA Fees
Parking
- 1 Car Attached Garage
- Garage Door Opener
- Driveway
- Parking Included in Price
Interior Spaces
- 1,455 Sq Ft Home
- 2-Story Property
- Family Room
- Combination Dining and Living Room
- Unfinished Basement
- Basement Fills Entire Space Under The House
- Laundry Room
Kitchen
- Range
- Dishwasher
- Stainless Steel Appliances
Flooring
- Laminate
- Ceramic Tile
Bedrooms and Bathrooms
- 3 Bedrooms
- 3 Potential Bedrooms
Utilities
- Forced Air Heating and Cooling System
- Heating System Uses Natural Gas
- Community Well
Additional Features
- Patio
- Lot Dimensions are 25 x 89
Listing and Financial Details
- Homeowner Tax Exemptions
- Senior Freeze Tax Exemptions
- Other Tax Exemptions
Community Details
Overview
- 6 Units
- Receptionist Association, Phone Number (708) 474-0500
- Russet Oaks Subdivision, The Eliot Floorplan
- Property managed by RY Property Mgmt
Pet Policy
- Pets up to 15 lbs
- Dogs and Cats Allowed
Ownership History
Purchase Details
Home Financials for this Owner
Home Financials are based on the most recent Mortgage that was taken out on this home.Purchase Details
Home Financials for this Owner
Home Financials are based on the most recent Mortgage that was taken out on this home.Purchase Details
Purchase Details
Purchase Details
Purchase Details
Home Financials for this Owner
Home Financials are based on the most recent Mortgage that was taken out on this home.Purchase Details
Similar Homes in the area
Home Values in the Area
Average Home Value in this Area
Purchase History
| Date | Type | Sale Price | Title Company |
|---|---|---|---|
| Warranty Deed | $147,000 | Chicago Title | |
| Special Warranty Deed | $32,000 | Chicago Title | |
| Sheriffs Deed | -- | Attorney | |
| Trustee Deed | -- | None Available | |
| Sheriffs Deed | $25,500 | Attorney | |
| Deed | $65,000 | None Available | |
| Interfamily Deed Transfer | -- | -- |
Mortgage History
| Date | Status | Loan Amount | Loan Type |
|---|---|---|---|
| Open | $147,000 | New Conventional | |
| Previous Owner | $35,000 | New Conventional | |
| Previous Owner | $3,250 | Stand Alone Second | |
| Previous Owner | $63,139 | FHA |
Property History
| Date | Event | Price | Change | Sq Ft Price |
|---|---|---|---|---|
| 05/09/2023 05/09/23 | Sold | $147,000 | +3.5% | $101 / Sq Ft |
| 03/25/2023 03/25/23 | Pending | -- | -- | -- |
| 03/21/2023 03/21/23 | For Sale | $142,000 | +343.8% | $98 / Sq Ft |
| 06/28/2016 06/28/16 | Sold | $32,000 | 0.0% | $22 / Sq Ft |
| 05/24/2016 05/24/16 | Pending | -- | -- | -- |
| 05/12/2016 05/12/16 | For Sale | $32,000 | 0.0% | $22 / Sq Ft |
| 05/12/2016 05/12/16 | Price Changed | $32,000 | -3.0% | $22 / Sq Ft |
| 03/21/2016 03/21/16 | Pending | -- | -- | -- |
| 03/11/2016 03/11/16 | For Sale | $33,000 | -- | $23 / Sq Ft |
Tax History Compared to Growth
Tax History
| Year | Tax Paid | Tax Assessment Tax Assessment Total Assessment is a certain percentage of the fair market value that is determined by local assessors to be the total taxable value of land and additions on the property. | Land | Improvement |
|---|---|---|---|---|
| 2023 | $2,414 | $30,374 | $2,137 | $28,237 |
| 2022 | $1,595 | $26,719 | $1,880 | $24,839 |
| 2021 | $2,406 | $24,314 | $1,727 | $22,587 |
| 2020 | $2,189 | $22,483 | $1,671 | $20,812 |
| 2019 | $2,160 | $21,321 | $1,585 | $19,736 |
| 2018 | $2,030 | $20,270 | $1,546 | $18,724 |
| 2017 | $2,371 | $20,016 | $1,488 | $18,528 |
| 2016 | $2,251 | $19,284 | $1,434 | $17,850 |
| 2015 | $2,293 | $18,896 | $1,404 | $17,492 |
| 2014 | $2,293 | $19,912 | $1,385 | $18,527 |
| 2013 | $2,293 | $20,850 | $1,450 | $19,400 |
Agents Affiliated with this Home
-

Seller's Agent in 2023
Brenda Ervin
Coldwell Banker Realty
(815) 685-0106
1 in this area
73 Total Sales
-

Buyer's Agent in 2023
Josephine Hood
Neighborhood Assistance Corp.
(815) 302-6915
1 in this area
92 Total Sales
-

Seller's Agent in 2016
Trevor Nightengale
Basis Real Estate Group
(708) 203-7951
2 in this area
210 Total Sales
-
L
Buyer's Agent in 2016
Lee Neal
O.D. Neal Realty Associates
(708) 705-2177
6 in this area
20 Total Sales
Map
Source: Midwest Real Estate Data (MRED)
MLS Number: 11741986
APN: 14-13-111-002
- 842 Oakside Ln
- 766 Mendocino Ct
- 766 Mendocino Ct Unit 3
- 920 White Oak Ln Unit 1
- 760 Mendocino Ct Unit 5
- 882 White Oak Ln Unit 3
- 841 White Oak Ln
- 735 Sandpiper Ct Unit 1
- 820 Sandra Dr Unit 2C
- 711 Driftwood Ct Unit 2
- 662 Sullivan Ln
- 667 Sullivan Ln Unit 3
- 612 Hickok Ave
- 608 Sullivan Ln
- 708 Blackhawk Dr
- 807 Blackhawk Dr
- 903 Blackhawk Dr
- 724 Union Dr
- 549 Allen Ln
- 740 Mission St
