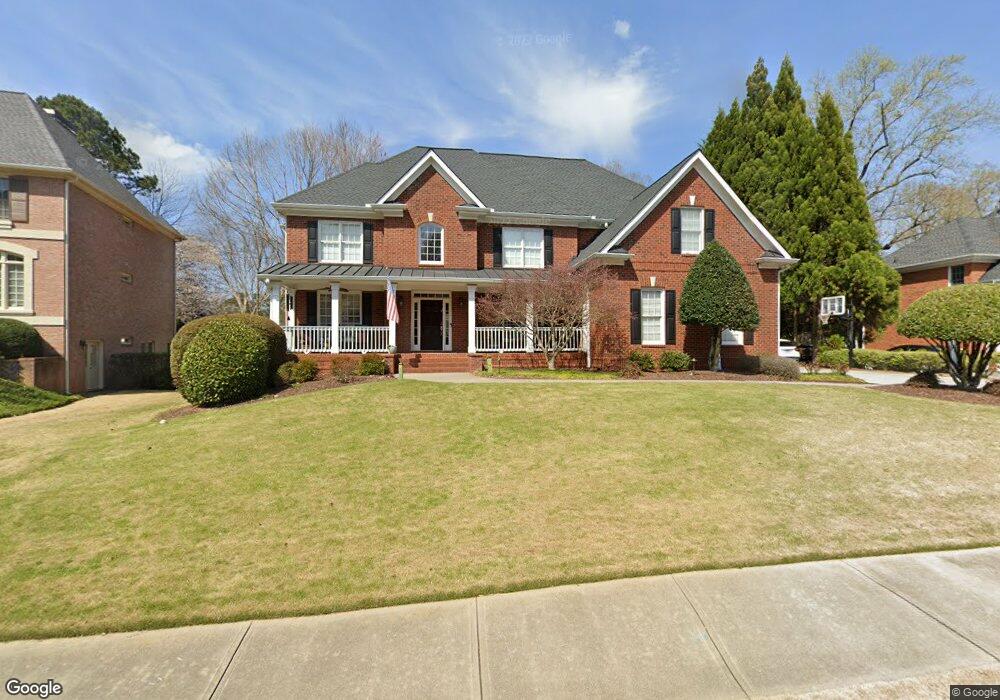875 Minsterworth Dr Alpharetta, GA 30022
Estimated Value: $1,069,963 - $1,355,000
6
Beds
5
Baths
3,442
Sq Ft
$356/Sq Ft
Est. Value
About This Home
This home is located at 875 Minsterworth Dr, Alpharetta, GA 30022 and is currently estimated at $1,225,491, approximately $356 per square foot. 875 Minsterworth Dr is a home located in Fulton County with nearby schools including New Prospect Elementary School, Webb Bridge Middle School, and Alpharetta High School.
Ownership History
Date
Name
Owned For
Owner Type
Purchase Details
Closed on
Jul 6, 2009
Sold by
Firestone Andrew
Bought by
Firestone Andrew and Firestone Alyssa
Current Estimated Value
Home Financials for this Owner
Home Financials are based on the most recent Mortgage that was taken out on this home.
Original Mortgage
$417,000
Outstanding Balance
$269,372
Interest Rate
5.27%
Mortgage Type
New Conventional
Estimated Equity
$956,119
Purchase Details
Closed on
Mar 24, 2006
Sold by
Creed Dan M
Bought by
Creed Dan M and Creed Jennifer M
Home Financials for this Owner
Home Financials are based on the most recent Mortgage that was taken out on this home.
Original Mortgage
$400,000
Interest Rate
5.63%
Mortgage Type
New Conventional
Purchase Details
Closed on
Feb 24, 2004
Sold by
Irlbeck Thomas W and Irlbeck Delores R
Bought by
Irlbeck Thomas W and Irlbeck Delores
Home Financials for this Owner
Home Financials are based on the most recent Mortgage that was taken out on this home.
Original Mortgage
$329,000
Interest Rate
3%
Mortgage Type
New Conventional
Purchase Details
Closed on
Oct 29, 1999
Sold by
Ken Fogle Builders Inc
Bought by
Irlbeck Thomas W and Irlbeck Delores R
Home Financials for this Owner
Home Financials are based on the most recent Mortgage that was taken out on this home.
Original Mortgage
$336,250
Interest Rate
7.81%
Mortgage Type
New Conventional
Create a Home Valuation Report for This Property
The Home Valuation Report is an in-depth analysis detailing your home's value as well as a comparison with similar homes in the area
Home Values in the Area
Average Home Value in this Area
Purchase History
| Date | Buyer | Sale Price | Title Company |
|---|---|---|---|
| Firestone Andrew | -- | -- | |
| Firestone Andrew | $600,000 | -- | |
| National Residl Nominee Svcs | $600,000 | -- | |
| Creed Dan M | -- | -- | |
| Creed Dan M | $695,000 | -- | |
| Irlbeck Thomas W | -- | -- | |
| Irlbeck Thomas W | $420,400 | -- |
Source: Public Records
Mortgage History
| Date | Status | Borrower | Loan Amount |
|---|---|---|---|
| Open | National Residl Nominee Svcs | $417,000 | |
| Previous Owner | Creed Dan M | $400,000 | |
| Previous Owner | Irlbeck Thomas W | $329,000 | |
| Previous Owner | Irlbeck Thomas W | $336,250 |
Source: Public Records
Tax History Compared to Growth
Tax History
| Year | Tax Paid | Tax Assessment Tax Assessment Total Assessment is a certain percentage of the fair market value that is determined by local assessors to be the total taxable value of land and additions on the property. | Land | Improvement |
|---|---|---|---|---|
| 2025 | $1,280 | $396,720 | $125,800 | $270,920 |
| 2023 | $9,350 | $331,240 | $82,760 | $248,480 |
| 2022 | $6,185 | $268,560 | $60,800 | $207,760 |
| 2021 | $7,100 | $241,400 | $60,680 | $180,720 |
| 2020 | $7,202 | $243,240 | $46,200 | $197,040 |
| 2019 | $1,097 | $238,960 | $45,400 | $193,560 |
| 2018 | $6,244 | $233,320 | $44,320 | $189,000 |
| 2017 | $5,848 | $212,400 | $46,720 | $165,680 |
| 2016 | $5,848 | $212,400 | $46,720 | $165,680 |
| 2015 | $6,893 | $212,400 | $46,720 | $165,680 |
| 2014 | $5,665 | $197,560 | $43,440 | $154,120 |
Source: Public Records
Map
Nearby Homes
- 3010 Brooke View Ct Unit 5
- 4255 Park Brooke Trace
- 4345 Park Brooke Trace
- 4465 Park Brooke Trace Unit 5
- 437 Argosy Park Cir
- 3965 Brookline Dr
- 3962 Erin Dr
- 3750 Brookside Pkwy Unit 37413033
- 345 Kincardine Way Unit IIIA
- 105 Kimball Bridge Cove
- 4462 Hawthorn Cir
- 4465 Hawthorn Cir
- 870 Longstone Landing
- 4475 Hawthorn Cir
- 5008 Avalon Dr
- 3015 Camden Way
- 3087 Camden Way
- 3027 Camden Way
- 10880 Windham Way
- 885 Minsterworth Dr Unit V
- 0 Minsterworth Dr Unit 3278697
- 865 Minsterworth Dr
- 260 Harrogate Way
- 820 Minsterworth Dr Unit 537
- 820 Minsterworth Dr Unit V
- 235 Harrogate Way
- 860 Minsterworth Dr
- 830 Minsterworth Dr
- 3025 Brooke View Ct
- 855 Minsterworth Dr
- 810 Minsterworth Dr Unit 5
- 840 Minsterworth Dr
- 250 Harrogate Way
- 845 Minsterworth Dr Unit V
- 3020 Brooke View Ct
- 850 Minsterworth Dr
- 225 Harrogate Way
- 455 Barnesley Ln Unit IX
- 835 Minsterworth Dr Unit 5
