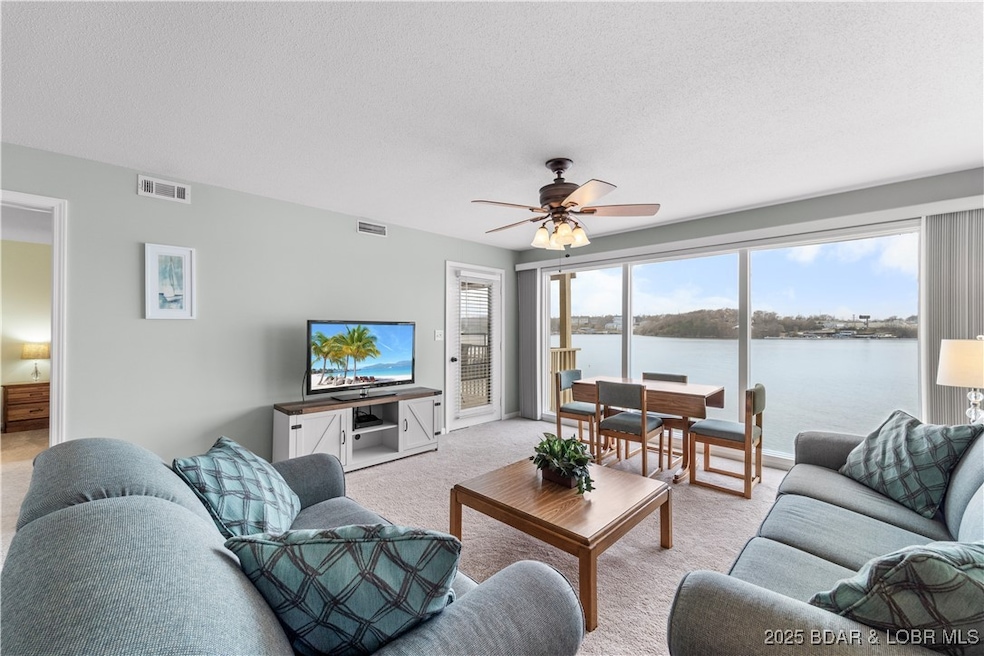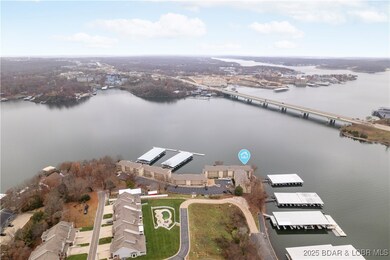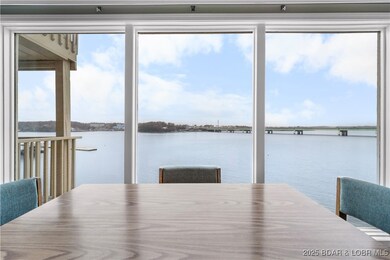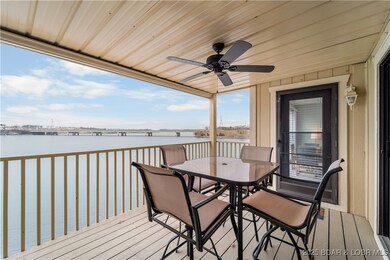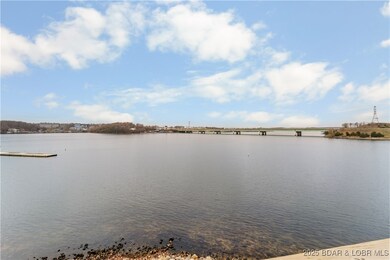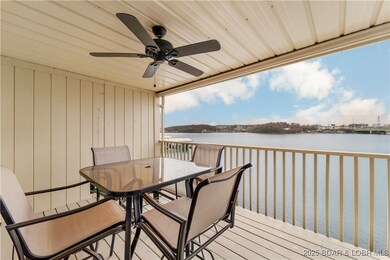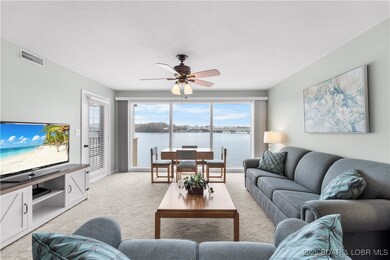875 Parkside Place Unit C206 Osage Beach, MO 65065
Estimated payment $1,963/month
Highlights
- Lake Front
- Property fronts a channel
- Furnished
- Boat Dock
- Deck
- Community Pool
About This Home
UNOBSTRUCTED JAW DROPPING MAIN CHANNEL VIEW! Prime end corner unit with a minimal amount of steps! This condo comes turnkey-features an open concept floorplan, a good amount of natural light and is the perfect blend of comfort and style. The kitchen features a functional layout-flows seamlessly into the living/dining area and then straight out to your private covered deck. Allowing you a front-row seat from start to finish to picture perfect painted sunsets. You have access to the covered deck from the spacious primary suite-a prime spot for relaxing. This home offers resort-style living with a picture perfect view and is set in the ideal location-music, food, and entertainment are truly at your fingertips. Unit has been well maintained, nicely updated, has a 10x30 boat slip, PWC Slip/lift & is complete with a storage area for your water essentials. Having a large group of guests take your party down to the sparkling community pool area complete w/picnic tables & the stunning view is your backdrop. Whether you're looking for a full/part time residence or as a vaca rental this unit has you covered! Complex offers access to storm shelter & is complete w/a designated pet area.
Listing Agent
NextHome Lake Living Brokerage Phone: (573) 365-2622 License #2000168095 Listed on: 09/19/2025

Co-Listing Agent
NextHome Lake Living Brokerage Phone: (573) 365-2622 License #2016011104
Property Details
Home Type
- Condominium
Est. Annual Taxes
- $701
Year Built
- Built in 1984
Lot Details
- Property fronts a channel
- Lake Front
- Home fronts a seawall
HOA Fees
- $510 Monthly HOA Fees
Home Design
- Composition Roof
Interior Spaces
- 950 Sq Ft Home
- 1-Story Property
- Furnished
- Ceiling Fan
- Window Treatments
- Stacked Washer and Dryer
- Property Views
Kitchen
- Stove
- Range
- Microwave
- Dishwasher
- Disposal
Bedrooms and Bathrooms
- 2 Bedrooms
- 2 Full Bathrooms
Parking
- No Garage
- Driveway
Outdoor Features
- Rip-Rap
- Deck
- Covered Patio or Porch
- Shed
- Storm Cellar or Shelter
Utilities
- Forced Air Heating and Cooling System
- Internet Available
- Cable TV Available
Listing and Financial Details
- Exclusions: Personal items
- Assessor Parcel Number 08101200000008090011
Community Details
Overview
- Association fees include cable TV, dock reserve, internet, ground maintenance, road maintenance, sewer, trash
- Parkside Place Condo Subdiv Subdivision
Amenities
- Elevator
Recreation
- Boat Dock
- Community Pool
Map
Home Values in the Area
Average Home Value in this Area
Tax History
| Year | Tax Paid | Tax Assessment Tax Assessment Total Assessment is a certain percentage of the fair market value that is determined by local assessors to be the total taxable value of land and additions on the property. | Land | Improvement |
|---|---|---|---|---|
| 2025 | $702 | $17,710 | $0 | $0 |
| 2024 | $701 | $17,710 | $0 | $0 |
| 2023 | $750 | $17,710 | $0 | $0 |
| 2022 | $737 | $17,710 | $0 | $0 |
| 2021 | $737 | $17,710 | $0 | $0 |
| 2020 | $743 | $17,710 | $0 | $0 |
| 2019 | $743 | $17,710 | $0 | $0 |
| 2018 | $743 | $17,710 | $0 | $0 |
| 2017 | $710 | $17,710 | $0 | $0 |
| 2016 | $692 | $17,710 | $0 | $0 |
| 2015 | $692 | $17,710 | $0 | $0 |
| 2014 | $692 | $17,710 | $0 | $0 |
| 2013 | -- | $17,710 | $0 | $0 |
Property History
| Date | Event | Price | List to Sale | Price per Sq Ft |
|---|---|---|---|---|
| 10/30/2025 10/30/25 | Price Changed | $264,900 | -5.4% | $279 / Sq Ft |
| 10/07/2025 10/07/25 | Price Changed | $279,900 | -1.8% | $295 / Sq Ft |
| 09/19/2025 09/19/25 | For Sale | $285,000 | -- | $300 / Sq Ft |
Purchase History
| Date | Type | Sale Price | Title Company |
|---|---|---|---|
| Deed | -- | -- |
Source: Bagnell Dam Association of REALTORS®
MLS Number: 3580493
APN: 08-1.0-12.0-000.0-008-090.011
- 875 Parkside Place Unit A-407
- 875 Parkside Place Unit A206
- 875 Parkside Place Unit 402D
- 1065 Topsider Ln Unit 207
- 1065 Topsider Ln Unit 506
- 1065 Topsider Ln Unit 408
- 1065 Topsider Ln Unit 402
- 1065 Topsider Ln Unit 101
- 788 Kersten Way Unit 105
- 788 Kersten Way Unit A308
- 798 Kersten Way Unit B101
- 808 Kersten Way Unit C105
- 694 Jordan Dr
- 4935 Robins Cir Unit 211
- 804 Manor Cir Unit D
- 4925 Robins Cir Unit 1A
- 4925 Robins Cir Unit 4A
- 4925 Robins Cir Unit 2C
- 4925 Robins Cir Unit 2B
- 4925 Robins Cir Unit 3C
