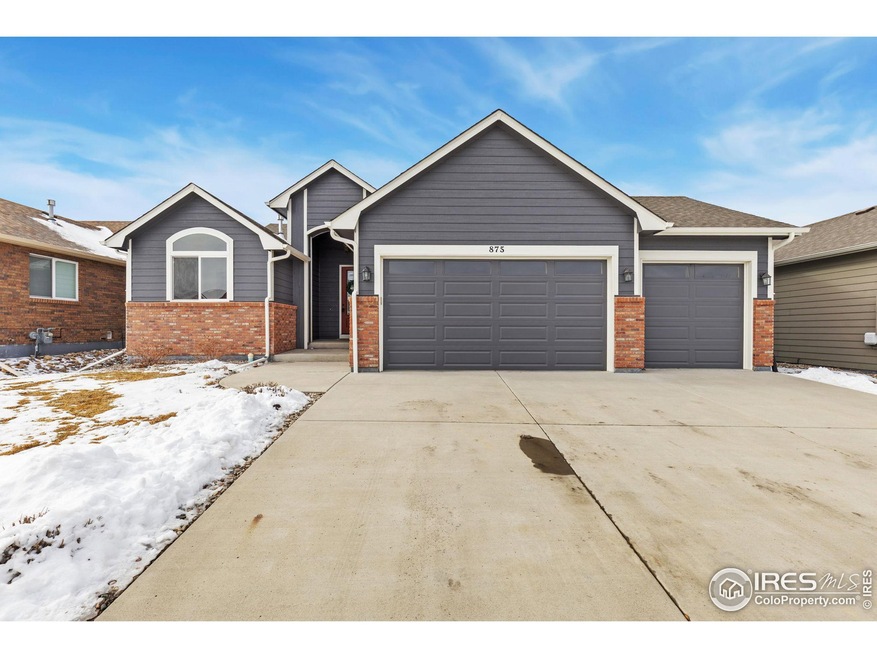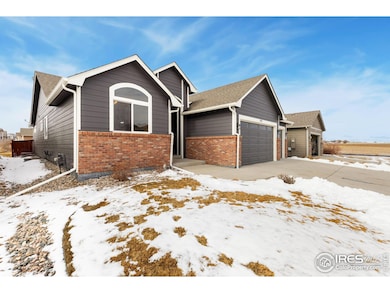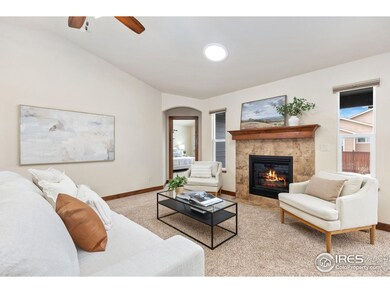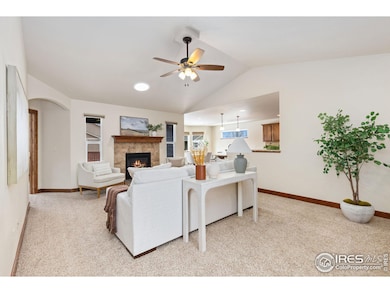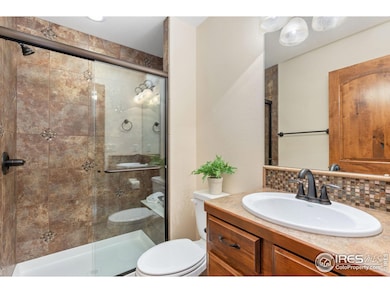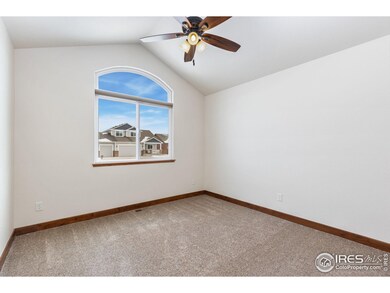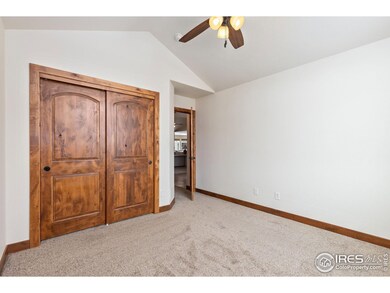
875 Pyramid Peak St Berthoud, CO 80513
Highlights
- City View
- Open Floorplan
- Wood Flooring
- Berthoud Elementary School Rated A-
- Contemporary Architecture
- 3 Car Attached Garage
About This Home
As of March 2025Situated in the desirable Peakview Meadows neighborhood in Berthoud, Colorado, this one-owner, single-family home was built in 2014 and offers 3 bedrooms and 2 bathrooms within approximately 1,594 square feet of living space. The property features a 3-car garage and sits on a lot of approximately 6,970 square feet.The interior includes a spacious family room with a gas fireplace, a dining area, and a kitchen equipped with modern appliances, hardwood floors, and alder cabinetry with a cityscape finish. The expanded primary bedroom boasts a 5-piece en-suite bathroom with tile flooring, offering a luxurious retreat. Additional features include vaulted ceilings, solid alder two-panel interior doors, and an open floor plan. The home is also equipped with a 93% efficient furnace, air conditioning, and a humidifier.Other highlights include a large laundry room with a utility sink and a full unfinished basement, providing ample opportunity for future expansion. The exterior showcases professional front and back landscaping, along with an enclosed, fenced rear yard for added privacy and outdoor enjoyment.
Co-Listed By
The Brent Team
Group Loveland
Last Buyer's Agent
Thomas McCaffrey
Home Details
Home Type
- Single Family
Est. Annual Taxes
- $3,240
Year Built
- Built in 2014
Lot Details
- 6,804 Sq Ft Lot
- East Facing Home
- Wood Fence
- Level Lot
HOA Fees
- $75 Monthly HOA Fees
Parking
- 3 Car Attached Garage
Home Design
- Contemporary Architecture
- Brick Veneer
- Wood Frame Construction
- Composition Roof
Interior Spaces
- 3,188 Sq Ft Home
- 1-Story Property
- Open Floorplan
- Ceiling Fan
- Gas Fireplace
- Double Pane Windows
- Window Treatments
- Living Room with Fireplace
- Dining Room
- City Views
- Unfinished Basement
- Basement Fills Entire Space Under The House
Kitchen
- Eat-In Kitchen
- Electric Oven or Range
Flooring
- Wood
- Carpet
Bedrooms and Bathrooms
- 3 Bedrooms
- Split Bedroom Floorplan
- Walk-In Closet
Laundry
- Laundry on main level
- Washer and Dryer Hookup
Eco-Friendly Details
- Energy-Efficient HVAC
- Energy-Efficient Thermostat
Outdoor Features
- Exterior Lighting
Schools
- Berthoud Elementary School
- Turner Middle School
- Berthoud High School
Utilities
- Humidity Control
- Forced Air Heating and Cooling System
- High Speed Internet
Community Details
- Association fees include common amenities, utilities
- Peakview Meadows Subdivision
Listing and Financial Details
- Assessor Parcel Number R1605076
Ownership History
Purchase Details
Home Financials for this Owner
Home Financials are based on the most recent Mortgage that was taken out on this home.Purchase Details
Home Financials for this Owner
Home Financials are based on the most recent Mortgage that was taken out on this home.Similar Homes in Berthoud, CO
Home Values in the Area
Average Home Value in this Area
Purchase History
| Date | Type | Sale Price | Title Company |
|---|---|---|---|
| Personal Reps Deed | -- | None Listed On Document | |
| Warranty Deed | $339,265 | Heritage Title |
Mortgage History
| Date | Status | Loan Amount | Loan Type |
|---|---|---|---|
| Previous Owner | $440,000 | New Conventional | |
| Previous Owner | $134,500 | New Conventional | |
| Previous Owner | $140,000 | New Conventional |
Property History
| Date | Event | Price | Change | Sq Ft Price |
|---|---|---|---|---|
| 03/28/2025 03/28/25 | Sold | $550,000 | -3.3% | $173 / Sq Ft |
| 02/24/2025 02/24/25 | For Sale | $569,000 | +65.1% | $178 / Sq Ft |
| 03/15/2022 03/15/22 | Off Market | $344,639 | -- | -- |
| 01/07/2015 01/07/15 | Sold | $344,639 | +20.3% | $108 / Sq Ft |
| 12/08/2014 12/08/14 | Pending | -- | -- | -- |
| 03/07/2014 03/07/14 | For Sale | $286,445 | -- | $90 / Sq Ft |
Tax History Compared to Growth
Tax History
| Year | Tax Paid | Tax Assessment Tax Assessment Total Assessment is a certain percentage of the fair market value that is determined by local assessors to be the total taxable value of land and additions on the property. | Land | Improvement |
|---|---|---|---|---|
| 2025 | $3,240 | $37,379 | $9,380 | $27,999 |
| 2024 | $3,125 | $37,379 | $9,380 | $27,999 |
| 2022 | $2,707 | $28,224 | $6,644 | $21,580 |
| 2021 | $2,783 | $29,036 | $6,835 | $22,201 |
| 2020 | $2,659 | $27,735 | $3,396 | $24,339 |
| 2019 | $2,583 | $27,735 | $3,396 | $24,339 |
| 2018 | $2,508 | $25,517 | $3,420 | $22,097 |
| 2017 | $2,211 | $25,517 | $3,420 | $22,097 |
| 2016 | $2,052 | $22,965 | $3,184 | $19,781 |
| 2015 | $1,345 | $15,120 | $3,180 | $11,940 |
| 2014 | $450 | $4,840 | $4,840 | $0 |
Agents Affiliated with this Home
-

Seller's Agent in 2025
Chad Brent
Group Loveland
(970) 461-7145
114 Total Sales
-
T
Seller Co-Listing Agent in 2025
The Brent Team
Group Loveland
-
T
Buyer's Agent in 2025
Thomas McCaffrey
-

Seller's Agent in 2015
Kurt Albers
RE/MAX
(970) 231-1224
1 Total Sale
-
T
Seller Co-Listing Agent in 2015
Todd Gabriel
Realty One Group Fourpoints
(970) 573-5880
9 Total Sales
Map
Source: IRES MLS
MLS Number: 1027005
APN: 94133-10-002
- 115 Quandary Ave
- 524 E County Road 8
- 305 Turner Ave
- 615 4th St
- The Vail Plan at Fickel Farms
- The Aspen Plan at Fickel Farms
- The Telluride Plan at Fickel Farms
- The Breckenridge Plan at Fickel Farms
- 260 E 4th St
- 332 Fickel Farm Trail
- 1 Bimson Ave
- 2 Bimson Ave
- 730 6th St
- 606 Remuda Rd
- 0 SW Corner Weld County Roads 42 & 7 Unit REC5433596
- 230 N 2nd St
- 230 N 2nd St Unit 38B
- 230 N 2nd St Unit 75
- 230 N 2nd St Unit 76b
- 230 N 2nd St Unit 38A
