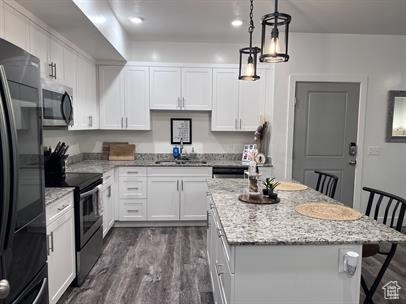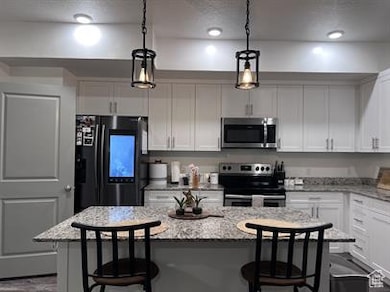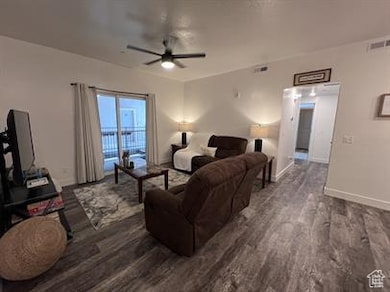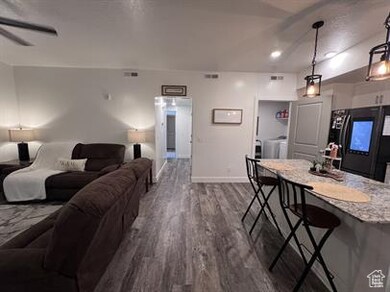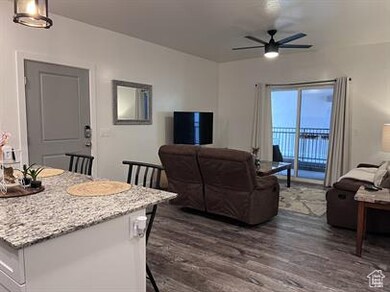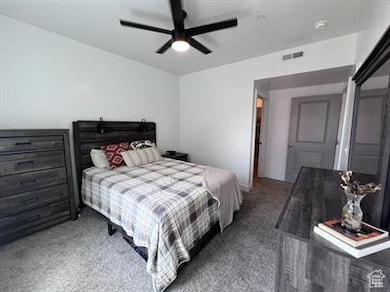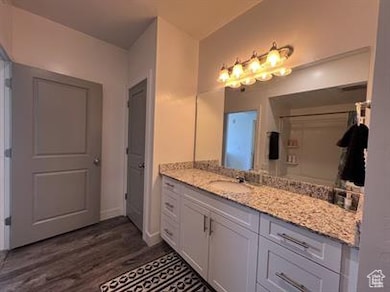
PENDING
$20K PRICE DROP
875 S Depot St Unit 308 Clearfield, UT 84015
Estimated payment $1,941/month
Total Views
12,343
2
Beds
2
Baths
963
Sq Ft
$301
Price per Sq Ft
Highlights
- In Ground Pool
- Granite Countertops
- Community Playground
- Clubhouse
- Walk-In Closet
- Picnic Area
About This Home
Beautifully built, inside and out! Designer finishes, with stainless steel appliances, and black Samsung fridge. Top floor, with balcony. Tall ceilings, with large bathrooms and washer and dryer included. Excellent community with pool and playground areas.
Property Details
Home Type
- Condominium
Est. Annual Taxes
- $1,694
Year Built
- Built in 2019
HOA Fees
- $198 Monthly HOA Fees
Home Design
- Membrane Roofing
- Stucco
Interior Spaces
- 963 Sq Ft Home
- 1-Story Property
- Ceiling Fan
- Blinds
- Sliding Doors
- Carpet
Kitchen
- Built-In Range
- Range Hood
- Microwave
- Portable Dishwasher
- Granite Countertops
Bedrooms and Bathrooms
- 2 Main Level Bedrooms
- Walk-In Closet
- 2 Full Bathrooms
Laundry
- Dryer
- Washer
Parking
- 1 Parking Space
- 1 Carport Space
Schools
- South Clearfield Elementary School
- North Davis Middle School
- Clearfield High School
Utilities
- Central Heating and Cooling System
- Natural Gas Connected
- Sewer Paid
Additional Features
- In Ground Pool
- Landscaped
Listing and Financial Details
- Assessor Parcel Number 12-936-0308
Community Details
Overview
- Association fees include sewer, trash, water
- West Square Condo HOA, Phone Number (801) 256-0465
- Wesy Square Condominiums Building C Subdivision
Amenities
- Picnic Area
- Clubhouse
Recreation
- Community Playground
- Community Pool
- Snow Removal
Map
Create a Home Valuation Report for This Property
The Home Valuation Report is an in-depth analysis detailing your home's value as well as a comparison with similar homes in the area
Home Values in the Area
Average Home Value in this Area
Property History
| Date | Event | Price | Change | Sq Ft Price |
|---|---|---|---|---|
| 06/30/2025 06/30/25 | Pending | -- | -- | -- |
| 04/04/2025 04/04/25 | Price Changed | $290,000 | -3.3% | $301 / Sq Ft |
| 03/08/2025 03/08/25 | Price Changed | $300,000 | -3.2% | $312 / Sq Ft |
| 02/03/2025 02/03/25 | For Sale | $310,000 | -- | $322 / Sq Ft |
Source: UtahRealEstate.com
Similar Homes in Clearfield, UT
Source: UtahRealEstate.com
MLS Number: 2062255
Nearby Homes
- 875 S Depot St Unit C 110
- 875 S Depot St Unit C-312
- 875 S Depot St Unit A336
- 875 S Depot St Unit B355
- 875 S Depot St Unit C 211
- 875 S Depot St Unit C307
- 875 S Depot St Unit 344B
- 875 S Depot St Unit C316
- 875 S Depot St Unit C212
- 490 E 700 S Unit B17
- 490 E 700 S Unit 524
- 490 E 700 S Unit 514
- 470 E 625 S Unit 123
- 472 E Depot St Unit 116
- 468 E Depot St Unit 115
- 464 E Depot St Unit 114
- 197 Ross Dr Unit LOT 6
- 668 S 400 E
- 4 Bedroom Plan at Union Townhomes
- 3 Bedroom Plan at Union Townhomes
