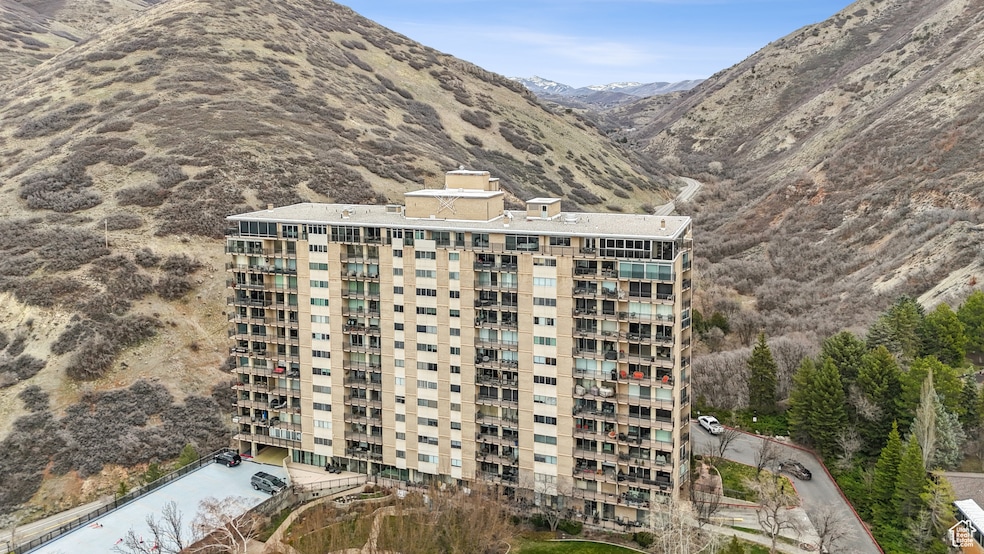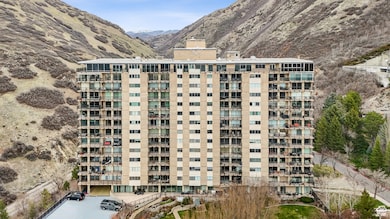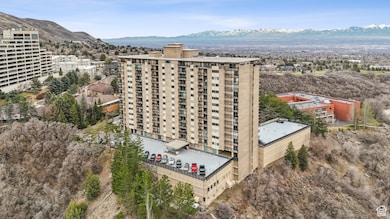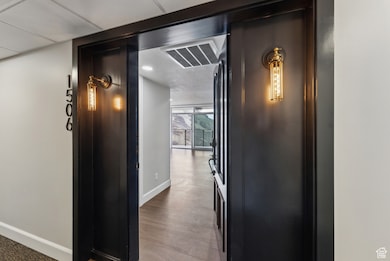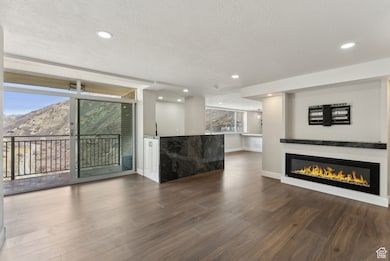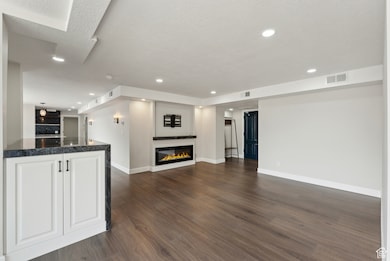875 S Donner Way 1506 Way Unit 1506 Salt Lake City, UT 84108
East Bench NeighborhoodEstimated payment $4,524/month
Highlights
- Security Guard
- In Ground Pool
- Mature Trees
- Indian Hills Elementary School Rated A
- Updated Kitchen
- Mountain View
About This Home
Seize the moment with a dramatic price drop on this stunning Canyon Crest penthouse, where city sophistication meets mountain serenity, offering breathtaking views, chef's kitchen, custom bar, spacious balconies, and all-inclusive HOA amenities for an unrivaled lifestyle at the foot of Emigration Canyon. Tucked away at the base of Emigration Canyon combining both the city and mountain lifestyle, welcome to this pristine Canyon Crest penthouse. Wake up to morning sun with walls of east facing windows and unobstructed mountain views from every room. Entertaining is made easy with a chef's kitchen with both a breakfast bar and dining space, paired with a custom bar that's perfect for entertaining. Keep the party going with the large balcony off the open living area. Custom updates continue throughout to the dedicated guest bathroom, separate guest bedroom, and a private primary suite with two closets, sizable ensuite, plus an additional balcony to keep soaking in those splendid canyon views. Very easy access to two laundry rooms. You also can't miss the many on-site amenities to make life easy, including all utilities paid for by the HOA. Try and find a more perfect penthouse for your next beginning - we dare you.
Property Details
Home Type
- Condominium
Est. Annual Taxes
- $3,469
Year Built
- Built in 1965
Lot Details
- Cul-De-Sac
- Landscaped
- Sprinkler System
- Mature Trees
- Pine Trees
HOA Fees
- $811 Monthly HOA Fees
Parking
- 1 Car Garage
Home Design
- Brick Exterior Construction
- Membrane Roofing
- Stucco
Interior Spaces
- 1,400 Sq Ft Home
- 1-Story Property
- Wet Bar
- Ceiling Fan
- Self Contained Fireplace Unit Or Insert
- Double Pane Windows
- Sliding Doors
- Mountain Views
Kitchen
- Updated Kitchen
- Free-Standing Range
- Range Hood
- Microwave
- Granite Countertops
Bedrooms and Bathrooms
- 2 Main Level Bedrooms
- Walk-In Closet
- Bathtub With Separate Shower Stall
Home Security
Outdoor Features
- In Ground Pool
- Balcony
Schools
- Indian Hills Elementary School
- Clayton Middle School
- East High School
Utilities
- Forced Air Heating and Cooling System
- Natural Gas Connected
- Sewer Paid
Listing and Financial Details
- Assessor Parcel Number 16-11-252-303
Community Details
Overview
- Association fees include cable TV, electricity, gas paid, insurance, ground maintenance, sewer, trash, water
- Codi Dutson Association, Phone Number (801) 582-2207
- Canyon Crest Subdivision
Amenities
- Community Barbecue Grill
Recreation
- Community Pool
- Snow Removal
Security
- Security Guard
- Controlled Access
- Fire and Smoke Detector
Map
Home Values in the Area
Average Home Value in this Area
Tax History
| Year | Tax Paid | Tax Assessment Tax Assessment Total Assessment is a certain percentage of the fair market value that is determined by local assessors to be the total taxable value of land and additions on the property. | Land | Improvement |
|---|---|---|---|---|
| 2025 | $3,470 | $693,400 | $208,000 | $485,400 |
| 2024 | $3,470 | $662,000 | $198,600 | $463,400 |
| 2023 | $3,470 | $627,300 | $188,200 | $439,100 |
| 2022 | $3,460 | $597,100 | $179,100 | $418,000 |
| 2021 | $3,097 | $483,800 | $145,100 | $338,700 |
| 2020 | $3,024 | $449,700 | $134,900 | $314,800 |
| 2019 | $2,318 | $324,300 | $97,300 | $227,000 |
| 2018 | $1,960 | $267,000 | $80,100 | $186,900 |
| 2017 | $2,006 | $256,000 | $76,800 | $179,200 |
| 2016 | $2,146 | $260,100 | $78,000 | $182,100 |
Property History
| Date | Event | Price | List to Sale | Price per Sq Ft |
|---|---|---|---|---|
| 10/30/2025 10/30/25 | Price Changed | $649,800 | 0.0% | $464 / Sq Ft |
| 09/21/2025 09/21/25 | Price Changed | $649,900 | -7.1% | $464 / Sq Ft |
| 08/12/2025 08/12/25 | Price Changed | $699,900 | -3.4% | $500 / Sq Ft |
| 06/12/2025 06/12/25 | Price Changed | $724,900 | -3.3% | $518 / Sq Ft |
| 04/02/2025 04/02/25 | For Sale | $749,900 | -- | $536 / Sq Ft |
Purchase History
| Date | Type | Sale Price | Title Company |
|---|---|---|---|
| Warranty Deed | -- | Truly Title Inc | |
| Warranty Deed | -- | Truly Title Inc |
Mortgage History
| Date | Status | Loan Amount | Loan Type |
|---|---|---|---|
| Open | $399,900 | New Conventional |
Source: UtahRealEstate.com
MLS Number: 2075085
APN: 16-11-252-303-0000
- 875 S Donner Way Unit 1402
- 875 S Donner Way Unit 205
- 875 S Donner Way Unit 1208
- 875 Donner Way Unit 302
- 900 Donner Way Unit 203
- 939 S Donner Way Unit A201
- 939 Donner Way Unit 305
- 939 S Donner Way Unit 307
- 939 S Donner Way Unit 107
- 3075 E Kennedy Dr Unit 315
- 3075 E Kennedy Dr Unit 19
- 960 S Donner Way Unit 740
- 3000 E Kennedy Dr Unit 1
- 2898 Oakhurst Dr
- 3017 E Saint Marys Cir
- 1174 Stansbury Way
- 2726 E Wasatch Dr Unit 18
- 1449 S Devonshire Dr
- 1458 S Wilton Way
- 1497 S Devonshire Dr
- 1509 S Foothill Dr
- 1793 S 2600 E
- 2115 E Browning Ave Unit 2115 browning
- 1945 S 2600 E
- 1905 E Saint Marys Dr
- 2260 S Foothill Dr
- 1925 Logan Ave S
- 1985 S 2100 E
- 2100 S 2100 E
- 1013 S 1300 E
- 2141 S 1700 E
- 1819 E Parleys Canyon Blvd Unit B
- 357 S 1300 E
- 470 S 1300 E
- 278 E 1300 S
- 1198 Browning Ave Unit ID1071595P
- 2850 S 2750 E
- 1155 E 300 S
- 538 S 1100 E
- 1016 E 900 S Unit 6
