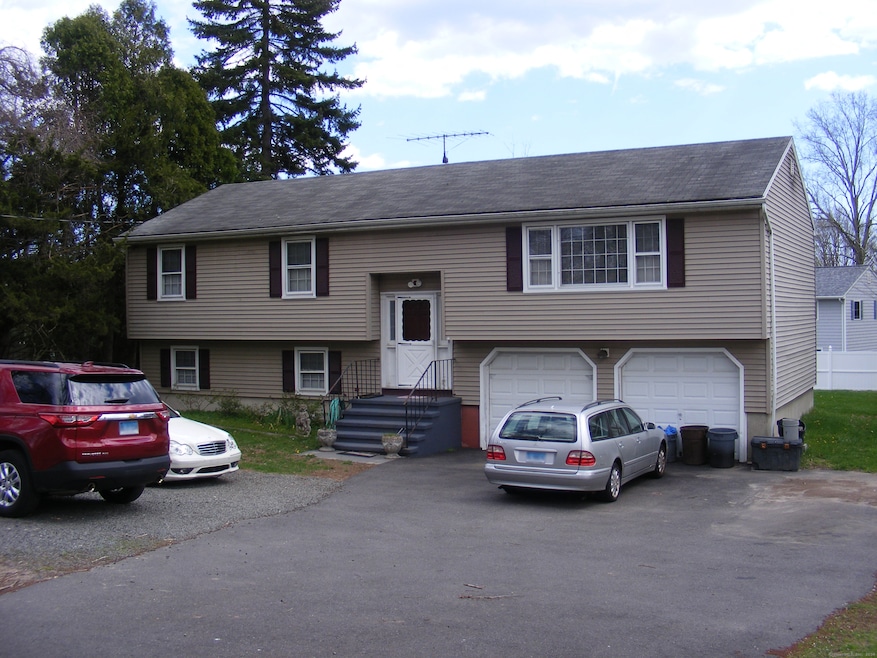
875 Stillson Rd Fairfield, CT 06824
University NeighborhoodHighlights
- Deck
- Raised Ranch Architecture
- 1 Fireplace
- Osborn Hill Elementary School Rated A
- Attic
- Central Air
About This Home
As of March 2025Excellent Opportunity to Rehab this 3 Bedroom, 2.5 Bath home in A Zone. Lot is 78 x 164 +/-. across from Osborn Hill School. Home is being sold "As Is, Where Is". Appliances, if left at closing are "as is" and may/may not work. Buyer to do their due diligence. Inspections are for informational purposes only. One Comm to be pd if/when title passes. Use caution on rear deck. Rails on front steps not secure, use caution. Owner prefers offers on 4 page Smart MLS contract. HOME IS OCCUPIED.
Last Agent to Sell the Property
Munson Real Estate License #RES.0359982 Listed on: 04/18/2024
Home Details
Home Type
- Single Family
Est. Annual Taxes
- $8,645
Year Built
- Built in 1972
Home Design
- Raised Ranch Architecture
- Concrete Foundation
- Frame Construction
- Asphalt Shingled Roof
- Vinyl Siding
Interior Spaces
- 1 Fireplace
- Pull Down Stairs to Attic
- Electric Range
Bedrooms and Bathrooms
- 3 Bedrooms
Laundry
- Laundry on lower level
- Dryer
- Washer
Parking
- 2 Car Garage
- Parking Deck
Schools
- Osborn Hill Elementary School
- Fairfield Woods Middle School
- Fairfield Ludlowe High School
Utilities
- Central Air
- Hot Water Heating System
- Heating System Uses Natural Gas
- Hot Water Circulator
Additional Features
- Deck
- 0.29 Acre Lot
Listing and Financial Details
- Assessor Parcel Number 9267
Ownership History
Purchase Details
Home Financials for this Owner
Home Financials are based on the most recent Mortgage that was taken out on this home.Purchase Details
Purchase Details
Home Financials for this Owner
Home Financials are based on the most recent Mortgage that was taken out on this home.Similar Homes in the area
Home Values in the Area
Average Home Value in this Area
Purchase History
| Date | Type | Sale Price | Title Company |
|---|---|---|---|
| Warranty Deed | $904,000 | None Available | |
| Warranty Deed | $904,000 | None Available | |
| Quit Claim Deed | -- | None Available | |
| Quit Claim Deed | -- | None Available | |
| Warranty Deed | $600,000 | None Available | |
| Warranty Deed | $600,000 | None Available | |
| Warranty Deed | $600,000 | None Available |
Mortgage History
| Date | Status | Loan Amount | Loan Type |
|---|---|---|---|
| Open | $654,000 | Purchase Money Mortgage | |
| Closed | $654,000 | Purchase Money Mortgage |
Property History
| Date | Event | Price | Change | Sq Ft Price |
|---|---|---|---|---|
| 03/14/2025 03/14/25 | Sold | $904,000 | -1.5% | $439 / Sq Ft |
| 02/01/2025 02/01/25 | For Sale | $918,000 | +53.0% | $446 / Sq Ft |
| 07/31/2024 07/31/24 | Sold | $600,000 | -4.0% | $291 / Sq Ft |
| 06/05/2024 06/05/24 | Pending | -- | -- | -- |
| 04/26/2024 04/26/24 | For Sale | $625,000 | -- | $303 / Sq Ft |
Tax History Compared to Growth
Tax History
| Year | Tax Paid | Tax Assessment Tax Assessment Total Assessment is a certain percentage of the fair market value that is determined by local assessors to be the total taxable value of land and additions on the property. | Land | Improvement |
|---|---|---|---|---|
| 2025 | $10,173 | $358,330 | $234,150 | $124,180 |
| 2024 | $8,767 | $314,230 | $234,150 | $80,080 |
| 2023 | $8,644 | $314,230 | $234,150 | $80,080 |
| 2022 | $8,560 | $314,230 | $234,150 | $80,080 |
| 2021 | $8,478 | $314,230 | $234,150 | $80,080 |
| 2020 | $7,608 | $283,990 | $192,360 | $91,630 |
| 2019 | $7,608 | $283,990 | $192,360 | $91,630 |
| 2018 | $7,486 | $283,990 | $192,360 | $91,630 |
| 2017 | $7,333 | $283,990 | $192,360 | $91,630 |
| 2016 | $7,228 | $283,990 | $192,360 | $91,630 |
| 2015 | $7,319 | $295,260 | $202,370 | $92,890 |
| 2014 | $7,204 | $295,260 | $202,370 | $92,890 |
Agents Affiliated with this Home
-
Jason Saphire

Seller's Agent in 2025
Jason Saphire
www.HomeZu.com
(877) 249-5478
1 in this area
561 Total Sales
-
Stone Hammel
S
Buyer's Agent in 2025
Stone Hammel
The Bridge Realty Inc
(203) 832-7859
1 in this area
56 Total Sales
-
Hope Kern
H
Seller's Agent in 2024
Hope Kern
Munson Real Estate
(203) 394-3017
2 in this area
5 Total Sales
-
Michael Delorenzo
M
Seller Co-Listing Agent in 2024
Michael Delorenzo
Munson Real Estate
(203) 255-0700
1 in this area
1 Total Sale
Map
Source: SmartMLS
MLS Number: 24011717
APN: FAIR-000123-000000-000041-A000000
- 14 Windsor Place
- 59 Thornhill Rd
- 1137 Stillson Rd
- 706 Judd St
- 1207 Stillson Rd
- 359 Reid St
- 332 Szost Dr
- 45 Robin Cir
- 38 Pepperbush Ln
- 293 Barryscott Dr
- 3 Old Black Rock Turnpike
- 143 Sawyer Rd
- 478 Crestwood Rd
- 214 Country Rd
- 248 Mayweed Rd
- 85 Sawyer Rd
- 185 Lovers Ln
- 31 High Ridge Rd
- Lot B Roseville St
- 694 Jennings Rd
