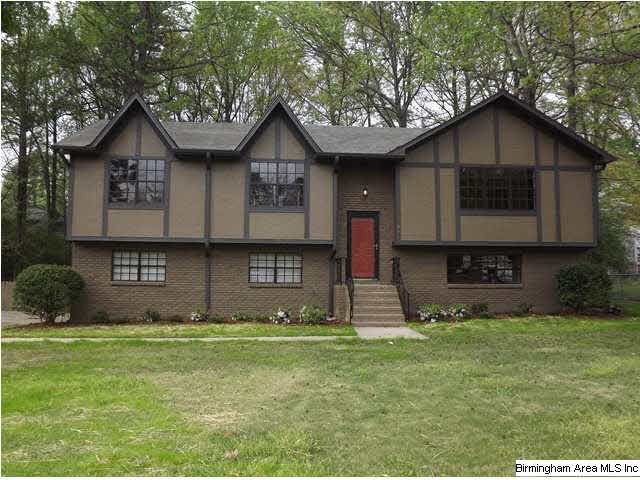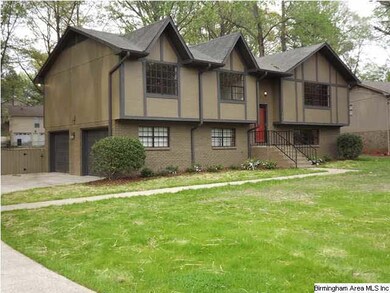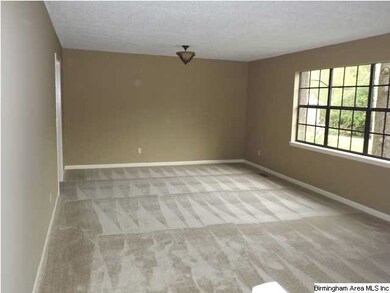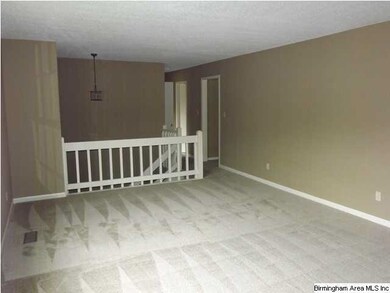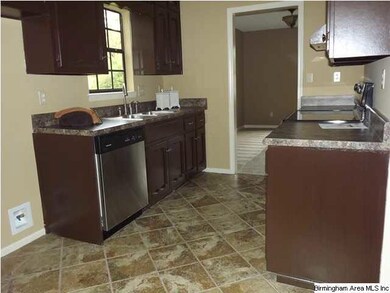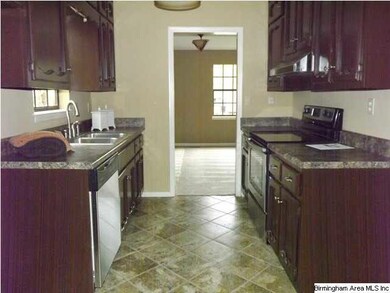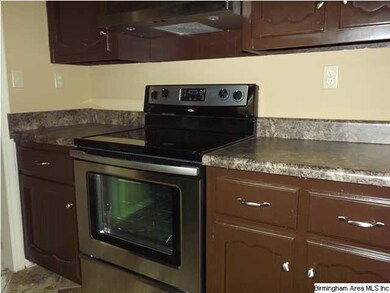
875 Torrey Pines Cir Birmingham, AL 35215
Highlights
- Deck
- Den with Fireplace
- Fenced Yard
- Main Floor Primary Bedroom
- Stainless Steel Appliances
- Cul-De-Sac
About This Home
As of May 2018THIS IS THE ONE!!!!..A FINE RENOVATION BY A REAL ARTIST! IF YOU NEED ROOM YOU COULD LITERALLY HAVE 5 BEDROOMS OR 4 BEDROOMS AND A MEDIA/ENTERTAINMENT ROOM/MAN CAVE..SO MANY OPTIONS..PLUS - 2 LIVING AREAS ON THE MAIN LEVEL! Great open floor plan with living room, dining room and a den! The bedrooms are spacious and bright with lots of windows. There are too many upgrades to even mention like new carpet, tile, counter, lighting, plumbing fixtures, appliances, new HVAC and a HUGE new deck overlooking a beautiful level fenced yard!!! There is a big laundry room with tile floors and a custom sink and vanity.. The garage has lots of storage with a painted floor. The Yard has new landscaping in front and back that accents this elegant home. Hurry this one won't be around for a second look!!! Be sure to view all of the photos!!!
Last Agent to Sell the Property
Alan Duke
RE/MAX Marketplace License #000067105 Listed on: 03/22/2012
Home Details
Home Type
- Single Family
Est. Annual Taxes
- $890
Year Built
- 1978
Lot Details
- Cul-De-Sac
- Fenced Yard
- Few Trees
Parking
- 2 Car Garage
- Basement Garage
- Side Facing Garage
Home Design
- Split Foyer
Interior Spaces
- Ceiling Fan
- Wood Burning Fireplace
- Brick Fireplace
- Bay Window
- Combination Dining and Living Room
- Den with Fireplace
- Laundry Room
Kitchen
- Electric Oven
- Stove
- Dishwasher
- Stainless Steel Appliances
Flooring
- Carpet
- Tile
Bedrooms and Bathrooms
- 4 Bedrooms
- Primary Bedroom on Main
- 2 Full Bathrooms
- Bathtub and Shower Combination in Primary Bathroom
Finished Basement
- Basement Fills Entire Space Under The House
- Bedroom in Basement
- Recreation or Family Area in Basement
- Laundry in Basement
- Natural lighting in basement
Outdoor Features
- Deck
Utilities
- Central Heating and Cooling System
- Heating System Uses Gas
- Septic Tank
Community Details
Listing and Financial Details
- Assessor Parcel Number 12-16-2-002-002.019
Ownership History
Purchase Details
Home Financials for this Owner
Home Financials are based on the most recent Mortgage that was taken out on this home.Purchase Details
Purchase Details
Home Financials for this Owner
Home Financials are based on the most recent Mortgage that was taken out on this home.Purchase Details
Purchase Details
Similar Homes in Birmingham, AL
Home Values in the Area
Average Home Value in this Area
Purchase History
| Date | Type | Sale Price | Title Company |
|---|---|---|---|
| Warranty Deed | $154,900 | -- | |
| Warranty Deed | -- | -- | |
| Limited Warranty Deed | $129,500 | -- | |
| Special Warranty Deed | $55,177 | -- | |
| Foreclosure Deed | $98,516 | None Available |
Mortgage History
| Date | Status | Loan Amount | Loan Type |
|---|---|---|---|
| Open | $152,093 | FHA | |
| Previous Owner | $126,216 | FHA | |
| Previous Owner | $116,800 | Fannie Mae Freddie Mac | |
| Previous Owner | $29,200 | Stand Alone Second | |
| Previous Owner | $120,000 | Credit Line Revolving |
Property History
| Date | Event | Price | Change | Sq Ft Price |
|---|---|---|---|---|
| 05/17/2018 05/17/18 | Sold | $154,900 | 0.0% | $63 / Sq Ft |
| 04/02/2018 04/02/18 | Pending | -- | -- | -- |
| 02/24/2018 02/24/18 | For Sale | $154,900 | +19.6% | $63 / Sq Ft |
| 04/11/2012 04/11/12 | Sold | $129,500 | 0.0% | $87 / Sq Ft |
| 03/23/2012 03/23/12 | Pending | -- | -- | -- |
| 03/22/2012 03/22/12 | For Sale | $129,500 | -- | $87 / Sq Ft |
Tax History Compared to Growth
Tax History
| Year | Tax Paid | Tax Assessment Tax Assessment Total Assessment is a certain percentage of the fair market value that is determined by local assessors to be the total taxable value of land and additions on the property. | Land | Improvement |
|---|---|---|---|---|
| 2024 | $890 | $18,000 | -- | -- |
| 2022 | $812 | $15,700 | $2,590 | $13,110 |
| 2021 | $732 | $14,230 | $2,590 | $11,640 |
| 2020 | $668 | $13,080 | $2,590 | $10,490 |
| 2019 | $668 | $13,080 | $0 | $0 |
| 2018 | $705 | $13,760 | $0 | $0 |
| 2017 | $700 | $13,660 | $0 | $0 |
| 2016 | $700 | $13,660 | $0 | $0 |
| 2015 | $700 | $13,660 | $0 | $0 |
| 2014 | $571 | $12,360 | $0 | $0 |
| 2013 | $571 | $12,360 | $0 | $0 |
Agents Affiliated with this Home
-

Seller's Agent in 2018
Leticia Weaster
Expert Realty, Inc
(205) 835-2990
3 in this area
112 Total Sales
-

Buyer's Agent in 2018
Stephanie Ford
Extreme Agent Inc
(205) 873-1075
10 Total Sales
-
A
Seller's Agent in 2012
Alan Duke
RE/MAX
Map
Source: Greater Alabama MLS
MLS Number: 526469
APN: 12-00-16-2-002-002.019
- 2347 Spencer Ln
- 1972 Carlisle Dr
- 2323 Spencer Ln
- 1981 Carlisle Dr
- 2136 Brewster Rd
- 5046 Nicholas Dr
- 5070 Abbey Ln
- 2120 Brewster Rd
- 2416 Debbie Dr
- 2424 Debbie Dr
- 5136 Sterling Glen Dr
- 5161 Sterling Glen Dr
- 2317 Carraway St
- 2030 Carraway St
- 2129 Vicki Dr
- 912 Windover Rd
- 2215 Vicki Dr
- 2015 Carraway Ln
- 2131 Old Springville Rd
- 2029 Valley Run Dr
