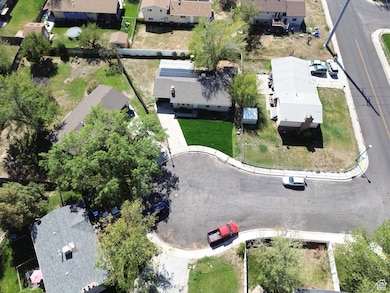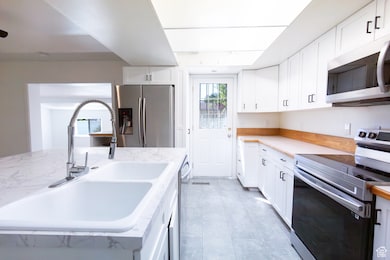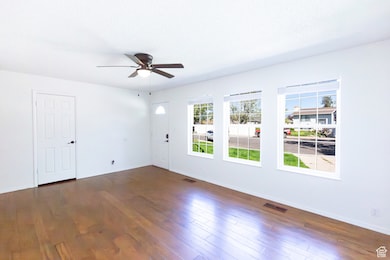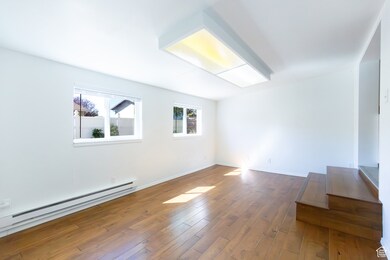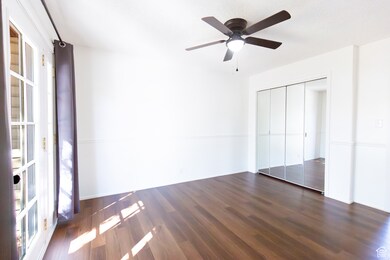875 W 1130 N Orem, UT 84057
Bonneville NeighborhoodEstimated payment $2,796/month
Highlights
- Solar Power System
- Mature Trees
- Wood Flooring
- Timpanogos High School Rated A
- Rambler Architecture
- 1 Fireplace
About This Home
Spacious 6-Bedroom Home in Orem's Timpview Neighborhood Discover this inviting 6-bedroom, 3-bathroom single-family home located in the desirable Timpview neighborhood of Orem. Built in 1977, this 2,880 sq ft residence offers ample space for comfortable living. Generous Living Space: With 2,880 sq ft, the home provides plenty of room for family gatherings and entertaining guests. Six Bedrooms: Ideal for those needing extra space for a home office or guest rooms. Three Bathrooms: Ensuring convenience and privacy for all household members. Established Neighborhood: Situated in a mature area with a sense of community and easy access to local amenities.
Home Details
Home Type
- Single Family
Est. Annual Taxes
- $2,208
Year Built
- Built in 1977
Lot Details
- 10,019 Sq Ft Lot
- Cul-De-Sac
- Property is Fully Fenced
- Landscaped
- Mature Trees
- Pine Trees
- Vegetable Garden
- Property is zoned Single-Family
Parking
- 1 Car Garage
- 2 Open Parking Spaces
Home Design
- Rambler Architecture
- Brick Exterior Construction
- Asphalt
Interior Spaces
- 2,880 Sq Ft Home
- 2-Story Property
- 1 Fireplace
- Double Pane Windows
- Basement Fills Entire Space Under The House
- Free-Standing Range
- Electric Dryer Hookup
Flooring
- Wood
- Carpet
- Tile
Bedrooms and Bathrooms
- 6 Bedrooms | 3 Main Level Bedrooms
Eco-Friendly Details
- Solar Power System
- Solar owned by seller
- Cooling system powered by active solar
- Drip Irrigation
Outdoor Features
- Porch
Schools
- Bonneville Elementary School
- Orem Middle School
- Timpanogos High School
Utilities
- Forced Air Heating and Cooling System
- Heating System Uses Wood
- Natural Gas Connected
Community Details
- No Home Owners Association
- Mason Heights Subdivision
Listing and Financial Details
- Assessor Parcel Number 46-032-0005
Map
Home Values in the Area
Average Home Value in this Area
Tax History
| Year | Tax Paid | Tax Assessment Tax Assessment Total Assessment is a certain percentage of the fair market value that is determined by local assessors to be the total taxable value of land and additions on the property. | Land | Improvement |
|---|---|---|---|---|
| 2025 | $2,212 | $287,210 | $202,800 | $319,400 |
| 2024 | $2,212 | $270,490 | $0 | $0 |
| 2023 | $2,029 | $266,640 | $0 | $0 |
| 2022 | $2,117 | $269,555 | $0 | $0 |
| 2021 | $1,973 | $380,400 | $158,400 | $222,000 |
| 2020 | $1,817 | $344,300 | $126,700 | $217,600 |
| 2019 | $1,603 | $315,900 | $126,700 | $189,200 |
| 2018 | $1,586 | $298,600 | $115,800 | $182,800 |
| 2017 | $1,549 | $156,255 | $0 | $0 |
| 2016 | $1,455 | $135,355 | $0 | $0 |
| 2015 | $1,322 | $117,975 | $0 | $0 |
| 2014 | -- | $110,165 | $0 | $0 |
Property History
| Date | Event | Price | List to Sale | Price per Sq Ft |
|---|---|---|---|---|
| 10/08/2025 10/08/25 | Pending | -- | -- | -- |
| 09/30/2025 09/30/25 | Price Changed | $499,000 | -3.9% | $173 / Sq Ft |
| 08/25/2025 08/25/25 | Price Changed | $519,000 | -1.0% | $180 / Sq Ft |
| 07/02/2025 07/02/25 | Price Changed | $524,000 | -2.8% | $182 / Sq Ft |
| 06/04/2025 06/04/25 | For Sale | $539,000 | -- | $187 / Sq Ft |
Purchase History
| Date | Type | Sale Price | Title Company |
|---|---|---|---|
| Warranty Deed | -- | Metro National Title | |
| Warranty Deed | -- | Inwest Title | |
| Warranty Deed | -- | Inwest Title | |
| Interfamily Deed Transfer | -- | -- | |
| Interfamily Deed Transfer | -- | -- |
Mortgage History
| Date | Status | Loan Amount | Loan Type |
|---|---|---|---|
| Open | $467,400 | New Conventional | |
| Previous Owner | $207,900 | New Conventional |
Source: UtahRealEstate.com
MLS Number: 2089405
APN: 46-032-0005
- 999 W 1100 N
- 983 W 1055 N Unit 816
- 1030 N 995 W Unit 915
- 982 W 960 N Unit 109
- 947 N 830 W
- 1015 N 995 W
- 933 N 900 W
- 930 N 980 W
- 1026 N 1090 W Unit 404
- 1081 W 993 N Unit 202
- 1140 W 950 N Unit D304
- 697 W 1400 N
- 582 W 1300 N
- 597 W 1400 N
- 738 N 835 W
- 1175 W 1420 N
- 1415 N 550 West St
- 1335 N 1230 W
- 1561 N 740 W
- 1482 N 550 St W Unit 18

