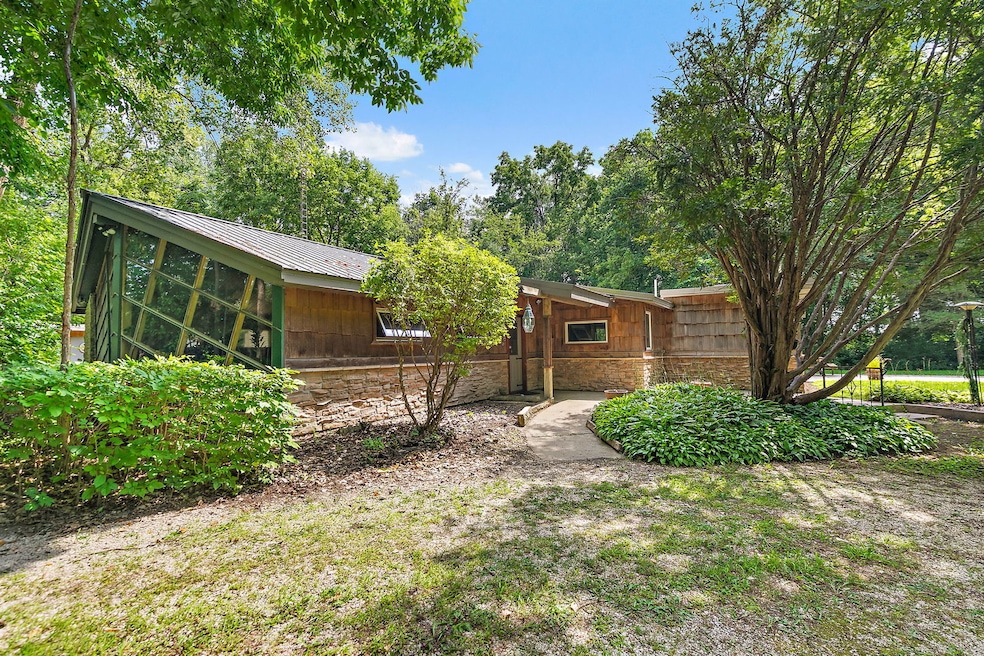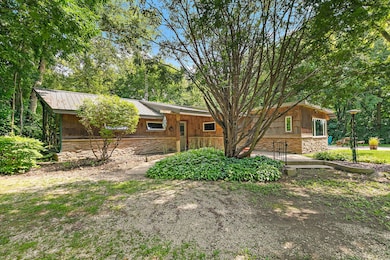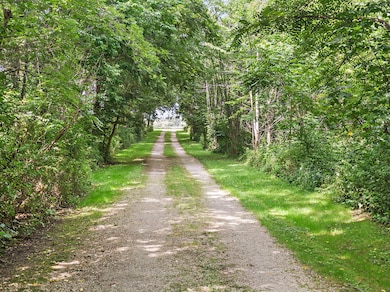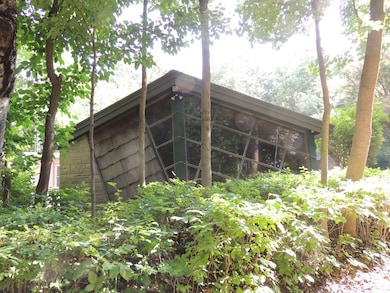8750 Gurler Rd Dekalb, IL 60115
Estimated payment $2,063/month
Highlights
- Home fronts a creek
- Open Floorplan
- Vaulted Ceiling
- 1.5 Acre Lot
- Mature Trees
- Ranch Style House
About This Home
M O T I V A T E D S E L L E R !!! FURNISHED EXECUTIVE COTTAGE. Experience privacy and character in this fully furnished creekside cottage, set on 1.5 wooded acres with mowed trails and a tranquil backyard creek. Thoughtfully updated over 30 years, the home blends rustic charm with artisan craftsmanship-featuring repurposed millwork, custom trim, vaulted multi-pane windows, and knotty pine finishes. Highlights include a spa-inspired bath with oversized shower, heated four-season room with studio nook, movable lighted dry bar, and a kitchen with hand-cut ceramic tile backsplash and generous counter depth. Outdoor amenities include a large patio, grill area, garden shed with tools and mower, and a tandem 2-car garage with workshop. MODERN UPDATES: furnace (2022), water heater (2024), dishwasher (2025). A one-of-a-kind retreat offered as is-ready for its next chapter.
Listing Agent
Coldwell Banker Real Estate Group License #475188692 Listed on: 08/15/2025

Home Details
Home Type
- Single Family
Est. Annual Taxes
- $3,898
Year Built
- Built in 1960
Lot Details
- 1.5 Acre Lot
- Lot Dimensions are 100x617.41x100x617.50
- Home fronts a creek
- Level Lot
- Irregular Lot
- Mature Trees
- Wooded Lot
Parking
- 2 Car Garage
- Driveway
- Off-Street Parking
- Parking Included in Price
- Unassigned Parking
Home Design
- Ranch Style House
- Cottage
- Rubber Roof
- Metal Roof
- Stone Siding
- Concrete Perimeter Foundation
Interior Spaces
- 2,151 Sq Ft Home
- Open Floorplan
- Built-In Features
- Historic or Period Millwork
- Vaulted Ceiling
- Ceiling Fan
- Skylights
- Window Screens
- French Doors
- Living Room
- Family or Dining Combination
- Heated Sun or Florida Room
- First Floor Utility Room
- Carbon Monoxide Detectors
Kitchen
- Gas Oven
- Range
- Microwave
- Freezer
- Dishwasher
Flooring
- Carpet
- Porcelain Tile
Bedrooms and Bathrooms
- 2 Bedrooms
- 2 Potential Bedrooms
- 1 Full Bathroom
- No Tub in Bathroom
- Separate Shower
Laundry
- Laundry Room
- Dryer
- Washer
- Sink Near Laundry
Outdoor Features
- Patio
- Shed
Utilities
- Forced Air Heating and Cooling System
- Heating System Uses Natural Gas
- Well
- Septic Tank
- TV Antenna
Listing and Financial Details
- Homeowner Tax Exemptions
Map
Home Values in the Area
Average Home Value in this Area
Tax History
| Year | Tax Paid | Tax Assessment Tax Assessment Total Assessment is a certain percentage of the fair market value that is determined by local assessors to be the total taxable value of land and additions on the property. | Land | Improvement |
|---|---|---|---|---|
| 2024 | $4,122 | $63,836 | $21,909 | $41,927 |
| 2023 | $4,122 | $58,378 | $20,036 | $38,342 |
| 2022 | $4,474 | $57,555 | $19,754 | $37,801 |
| 2021 | $4,628 | $53,910 | $18,503 | $35,407 |
| 2020 | $4,494 | $51,080 | $17,532 | $33,548 |
| 2019 | $4,411 | $49,163 | $16,874 | $32,289 |
| 2018 | $4,308 | $47,109 | $16,169 | $30,940 |
| 2017 | $4,171 | $44,275 | $15,196 | $29,079 |
| 2016 | $4,031 | $42,523 | $14,595 | $27,928 |
| 2015 | -- | $40,116 | $13,769 | $26,347 |
| 2014 | -- | $39,766 | $13,649 | $26,117 |
| 2013 | -- | $40,925 | $14,047 | $26,878 |
Property History
| Date | Event | Price | List to Sale | Price per Sq Ft |
|---|---|---|---|---|
| 10/23/2025 10/23/25 | Price Changed | $330,000 | -3.5% | $153 / Sq Ft |
| 10/14/2025 10/14/25 | For Sale | $342,000 | 0.0% | $159 / Sq Ft |
| 10/02/2025 10/02/25 | Pending | -- | -- | -- |
| 09/03/2025 09/03/25 | Price Changed | $342,000 | -5.5% | $159 / Sq Ft |
| 08/15/2025 08/15/25 | For Sale | $362,000 | -- | $168 / Sq Ft |
Source: Midwest Real Estate Data (MRED)
MLS Number: 12432124
APN: 11-04-226-002
- 212 Saint Andrews Dr
- 215 Saint Andrews Dr
- 235 Saint Andrews Dr
- 253 Bent Grass Cir
- 255 Bent Grass Cir
- Lot 77 Pebble Beach Ct
- Lot 78 Pebble Beach Ct
- Lot 66 Pebble Beach Ct
- 129 Devonshire Dr
- TBD Peace Rd
- 18.6 Acre Lot Fairview Dr
- TBD Fairview Dr
- 1232 Bellevue Dr Unit 1
- 1143 Quail Run
- 1151 Mary Ct
- 1177 Golf Ct
- TBD 8.67 Acres Fairview Dr
- 216 Pardridge Place
- 615 Best Ave
- 910 Dawn Ct
- 702 Plum St
- 829 W Taylor St
- 1278 Knolls Ave S
- 618 Leonard Ave Unit Upper
- 1400 W Lincoln Hwy
- 1004 W Lincoln Hwy
- 1100 W Lincoln Hwy
- 1307 W Lincoln Hwy
- 200 S 4th St
- 124 E Lincoln Hwy
- 132 N 3rd St
- 132 N 3rd St
- 408 Oak St
- 615-617 Lucinda Ave
- 325 N 7th St
- 410 N 4th St Unit 410
- 410 N 4th St Unit 410
- 900 Crane Dr
- 722 N Annie Glidden Rd
- 1300 Eco Park Dr






