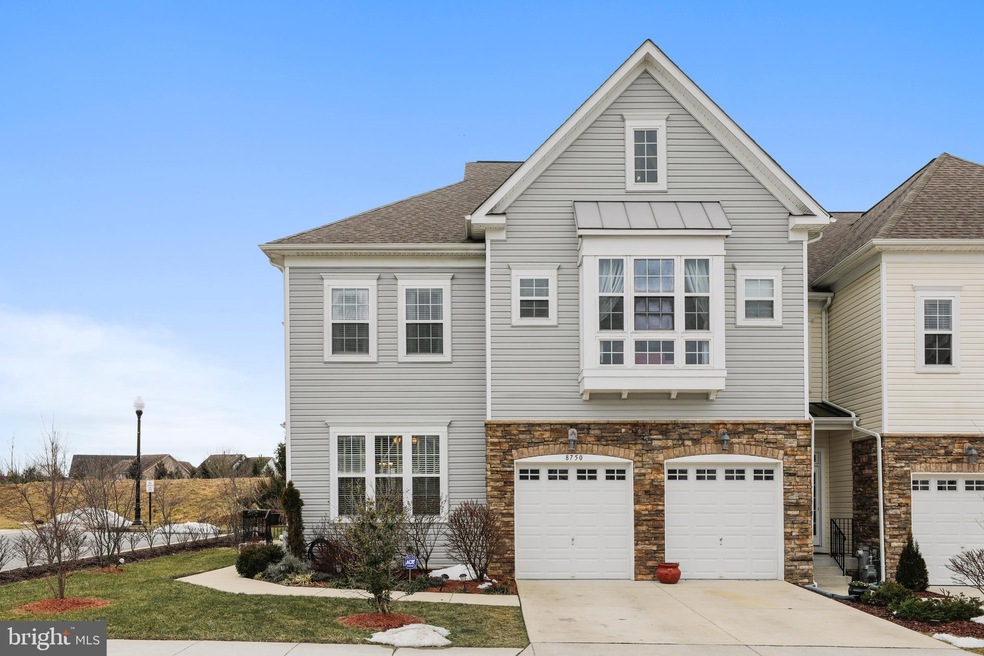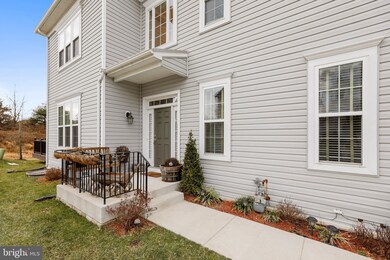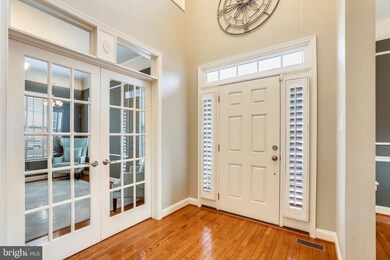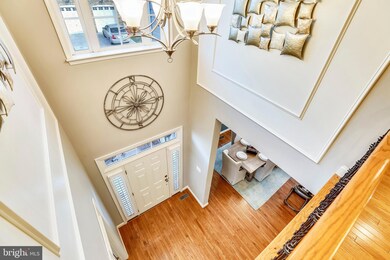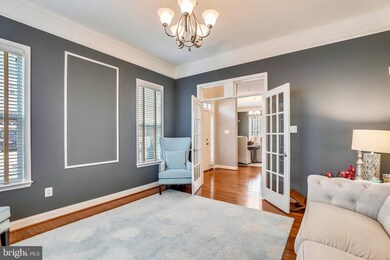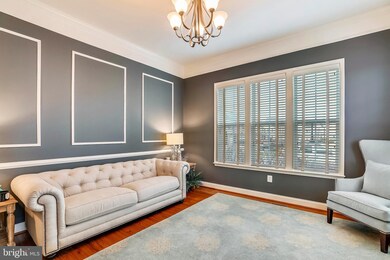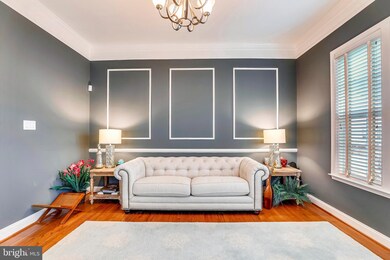
8750 Polished Pebble Way Laurel, MD 20723
North Laurel NeighborhoodHighlights
- Boat Dock
- Water Oriented
- Gated Community
- Forest Ridge Elementary School Rated A-
- Eat-In Gourmet Kitchen
- View of Trees or Woods
About This Home
As of July 2019Back on Market, Buyer's Intended to Use Home for Commercial Business and Not Pre-Approved by Association. 15K Price Improvement! Great Deal on this stunning one of a kind end unit in the sought after Stone Lake gated community in Howard County, Maryland. Feels like a single family! This unique home has been upgraded and customized for the most discerning of taste. Enjoy time on the sleek deck and outdoor space or cozy up in the oversized master bath under the fireplace. Wonderful neighborhood amenities include walking paths, gated entrance with security, private lake with dock and non-motorized boating and so much more! This warmly cared for home could be yours! Great commuter location for Washington, Baltimore and all places in-between!
Co-Listed By
Laura Pena Flores
Weichert, REALTORS
Townhouse Details
Home Type
- Townhome
Est. Annual Taxes
- $10,084
Year Built
- Built in 2013
Lot Details
- 4,500 Sq Ft Lot
- Backs To Open Common Area
- Cul-De-Sac
- Landscaped
- Sprinkler System
- Backs to Trees or Woods
- Property is in very good condition
HOA Fees
- $205 Monthly HOA Fees
Parking
- 2 Car Direct Access Garage
- Parking Storage or Cabinetry
- Front Facing Garage
- Garage Door Opener
- Driveway
Home Design
- Contemporary Architecture
- Brick Exterior Construction
- Slab Foundation
- Architectural Shingle Roof
- Vinyl Siding
- Passive Radon Mitigation
Interior Spaces
- Property has 3 Levels
- Open Floorplan
- Wet Bar
- Curved or Spiral Staircase
- Bar
- Chair Railings
- Crown Molding
- Wainscoting
- Tray Ceiling
- Two Story Ceilings
- Ceiling Fan
- Recessed Lighting
- 2 Fireplaces
- Window Treatments
- Great Room
- Family Room Off Kitchen
- Dining Room
- Den
- Views of Woods
- Finished Basement
- Interior and Exterior Basement Entry
- Attic
Kitchen
- Eat-In Gourmet Kitchen
- Breakfast Room
- Butlers Pantry
- Kitchen Island
Flooring
- Wood
- Carpet
Bedrooms and Bathrooms
- En-Suite Primary Bedroom
- En-Suite Bathroom
- Walk-In Closet
Laundry
- Laundry Room
- Washer and Dryer Hookup
Home Security
- Home Security System
- Security Gate
Outdoor Features
- Water Oriented
- Property is near a lake
- Deck
- Terrace
- Exterior Lighting
Schools
- Forest Ridge Elementary School
- Patuxent Valley Middle School
- Hammond High School
Utilities
- Central Heating and Cooling System
- 200+ Amp Service
Listing and Financial Details
- Tax Lot B 61
- Assessor Parcel Number 1406578543
- $65 Front Foot Fee per year
Community Details
Overview
- Association fees include common area maintenance, lawn maintenance, management, pier/dock maintenance, reserve funds, road maintenance, security gate, snow removal, trash
- Stone Lake HOA, Phone Number (410) 997-7767
- Stone Lake Subdivision
- Property Manager
- Community Lake
Amenities
- Picnic Area
- Common Area
- Clubhouse
Recreation
- Boat Dock
- Bike Trail
Security
- Gated Community
- Carbon Monoxide Detectors
- Fire and Smoke Detector
- Fire Sprinkler System
Ownership History
Purchase Details
Home Financials for this Owner
Home Financials are based on the most recent Mortgage that was taken out on this home.Purchase Details
Home Financials for this Owner
Home Financials are based on the most recent Mortgage that was taken out on this home.Similar Homes in Laurel, MD
Home Values in the Area
Average Home Value in this Area
Purchase History
| Date | Type | Sale Price | Title Company |
|---|---|---|---|
| Deed | $595,000 | Rgs Title | |
| Deed | $501,000 | Stewart Title Of Maryland In |
Mortgage History
| Date | Status | Loan Amount | Loan Type |
|---|---|---|---|
| Open | $547,135 | New Conventional | |
| Closed | $476,000 | New Conventional | |
| Closed | $89,250 | Credit Line Revolving | |
| Previous Owner | $450,849 | New Conventional |
Property History
| Date | Event | Price | Change | Sq Ft Price |
|---|---|---|---|---|
| 07/12/2019 07/12/19 | Sold | $595,000 | 0.0% | $118 / Sq Ft |
| 06/10/2019 06/10/19 | Pending | -- | -- | -- |
| 05/08/2019 05/08/19 | Price Changed | $595,000 | -0.8% | $118 / Sq Ft |
| 04/19/2019 04/19/19 | For Sale | $599,999 | 0.0% | $119 / Sq Ft |
| 04/14/2019 04/14/19 | Pending | -- | -- | -- |
| 04/07/2019 04/07/19 | For Sale | $599,999 | 0.0% | $119 / Sq Ft |
| 03/29/2019 03/29/19 | Pending | -- | -- | -- |
| 03/27/2019 03/27/19 | Price Changed | $599,999 | -1.6% | $119 / Sq Ft |
| 03/07/2019 03/07/19 | For Sale | $610,000 | +21.8% | $121 / Sq Ft |
| 09/28/2012 09/28/12 | Sold | $501,000 | +0.2% | $114 / Sq Ft |
| 08/14/2012 08/14/12 | Pending | -- | -- | -- |
| 08/13/2012 08/13/12 | For Sale | $499,900 | -0.2% | $114 / Sq Ft |
| 08/13/2012 08/13/12 | Off Market | $501,000 | -- | -- |
| 07/31/2012 07/31/12 | For Sale | $499,900 | -- | $114 / Sq Ft |
Tax History Compared to Growth
Tax History
| Year | Tax Paid | Tax Assessment Tax Assessment Total Assessment is a certain percentage of the fair market value that is determined by local assessors to be the total taxable value of land and additions on the property. | Land | Improvement |
|---|---|---|---|---|
| 2025 | $10,514 | $720,000 | $200,000 | $520,000 |
| 2024 | $10,514 | $697,300 | $0 | $0 |
| 2023 | $10,138 | $674,600 | $0 | $0 |
| 2022 | $9,772 | $651,900 | $160,000 | $491,900 |
| 2021 | $9,772 | $651,900 | $160,000 | $491,900 |
| 2020 | $9,772 | $651,900 | $160,000 | $491,900 |
| 2019 | $9,680 | $671,300 | $200,000 | $471,300 |
| 2018 | $9,308 | $653,900 | $0 | $0 |
| 2017 | $8,829 | $671,300 | $0 | $0 |
| 2016 | -- | $619,100 | $0 | $0 |
| 2015 | -- | $602,900 | $0 | $0 |
| 2014 | -- | $586,700 | $0 | $0 |
Agents Affiliated with this Home
-

Seller's Agent in 2019
Adam Chasen
Compass
(301) 461-7021
77 Total Sales
-
L
Seller Co-Listing Agent in 2019
Laura Pena Flores
Weichert Corporate
-

Buyer's Agent in 2019
Juanita Perry
EXP Realty, LLC
(240) 426-4812
29 Total Sales
-

Seller's Agent in 2012
Bob Lucido
Keller Williams Lucido Agency
(410) 979-6024
41 in this area
3,061 Total Sales
-

Buyer's Agent in 2012
Rochell Brown
VYBE Realty
(443) 801-1172
2 in this area
78 Total Sales
Map
Source: Bright MLS
MLS Number: MDHW249498
APN: 06-578543
- 8733 Boulder Ridge Rd
- 8609 Misty Waters Way
- 8507 Young Rivers Ct
- 8612 Saddleback Place
- 9755 Northern Lakes Ln
- 8743 Weathered Stone Way
- 9439 Fens Hollow
- 9769 June Flowers Way
- 9632 Hadleigh Ct
- 9614 Meadow Flowers Ct
- 9873 Wilderness Ln
- 9802 Shaded Day
- 9726 Knowledge Dr
- 9354 Sombersby Ct
- 9638 Glendower Ct
- 9525 Queens Guard Ct
- 9410 Chippenham Dr
- 9560 Donnan Castle Ct
- 10028 Fall Rain Dr
- 9956 Fragrant Lilies Way
