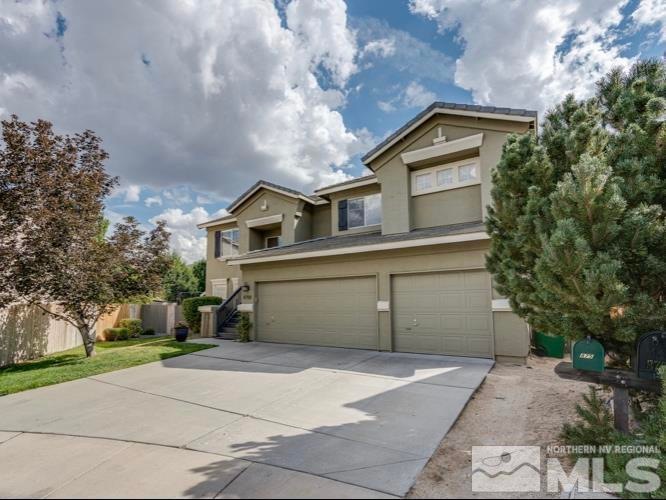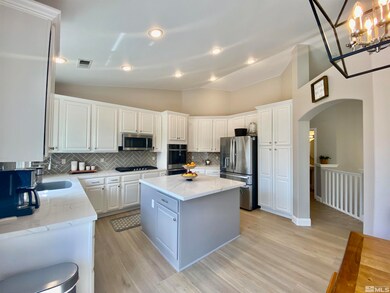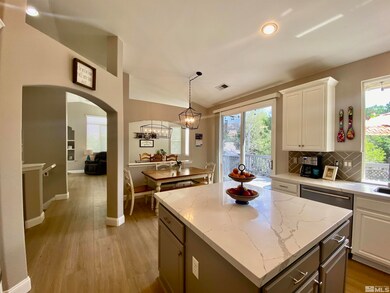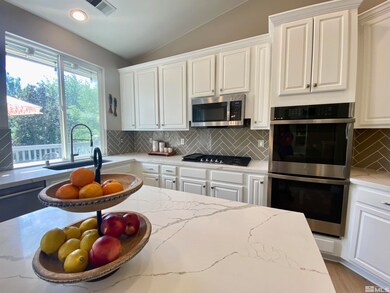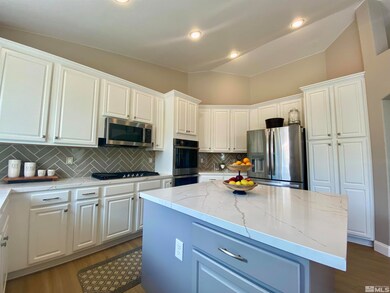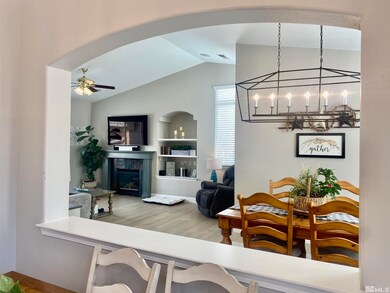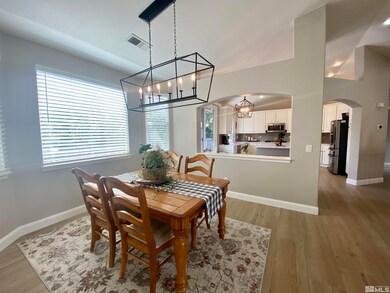
8750 Rainbow Trout Ct Reno, NV 89523
West 4th Street NeighborhoodHighlights
- Horses Allowed On Property
- View of Trees or Woods
- Main Floor Primary Bedroom
- RV Access or Parking
- Deck
- No HOA
About This Home
As of October 2022Come see this beautiful, tranquil home nestled at the foothills of west Reno, located in a cul-de-sac and highly updated! This rare find features a newly remodeled kitchen, updated lighting, new carpet, and flooring. The Master bedroom is located on the main floor, with a cozy seating area, and a walk-in closet. Downstairs you will find two more bedrooms, a family room, an office, and laundry. The backyard is perfect for entertaining or relaxing, with Trex decking off the kitchen, and a covered patio below., This home is a must see!
Last Agent to Sell the Property
Ferrari-Lund Real Estate Reno License #BS.146224 Listed on: 08/03/2022

Home Details
Home Type
- Single Family
Est. Annual Taxes
- $3,290
Year Built
- Built in 2000
Lot Details
- 10,019 Sq Ft Lot
- Cul-De-Sac
- Property is Fully Fenced
- Landscaped
- Level Lot
- Front and Back Yard Sprinklers
- Property is zoned SF8
Parking
- 3 Car Attached Garage
- Garage Door Opener
- RV Access or Parking
Home Design
- Pitched Roof
- Stick Built Home
- Stucco
Interior Spaces
- 2,291 Sq Ft Home
- 2-Story Property
- Double Pane Windows
- Vinyl Clad Windows
- Living Room with Fireplace
- Home Office
- Views of Woods
- Crawl Space
Kitchen
- Breakfast Area or Nook
- Double Oven
- Gas Cooktop
- Microwave
- Dishwasher
- Kitchen Island
- Disposal
Flooring
- Carpet
- Ceramic Tile
- Vinyl
Bedrooms and Bathrooms
- 3 Bedrooms
- Primary Bedroom on Main
- Walk-In Closet
- Dual Sinks
- Primary Bathroom includes a Walk-In Shower
- Garden Bath
Laundry
- Laundry Room
- Shelves in Laundry Area
Outdoor Features
- Deck
- Patio
Schools
- Verdi Elementary School
- Billinghurst Middle School
- Mc Queen High School
Horse Facilities and Amenities
- Horses Allowed On Property
Utilities
- Refrigerated Cooling System
- Forced Air Heating and Cooling System
- Heating System Uses Natural Gas
- Gas Water Heater
- Phone Available
- Satellite Dish
- Cable TV Available
Community Details
- No Home Owners Association
Listing and Financial Details
- Home warranty included in the sale of the property
- Assessor Parcel Number 23606212
Ownership History
Purchase Details
Home Financials for this Owner
Home Financials are based on the most recent Mortgage that was taken out on this home.Purchase Details
Home Financials for this Owner
Home Financials are based on the most recent Mortgage that was taken out on this home.Purchase Details
Home Financials for this Owner
Home Financials are based on the most recent Mortgage that was taken out on this home.Purchase Details
Purchase Details
Home Financials for this Owner
Home Financials are based on the most recent Mortgage that was taken out on this home.Purchase Details
Home Financials for this Owner
Home Financials are based on the most recent Mortgage that was taken out on this home.Purchase Details
Home Financials for this Owner
Home Financials are based on the most recent Mortgage that was taken out on this home.Purchase Details
Home Financials for this Owner
Home Financials are based on the most recent Mortgage that was taken out on this home.Purchase Details
Home Financials for this Owner
Home Financials are based on the most recent Mortgage that was taken out on this home.Similar Homes in the area
Home Values in the Area
Average Home Value in this Area
Purchase History
| Date | Type | Sale Price | Title Company |
|---|---|---|---|
| Bargain Sale Deed | $770,000 | Ticor Title | |
| Bargain Sale Deed | $437,000 | First Centennial Reno | |
| Bargain Sale Deed | $420,000 | First Centennial Reno | |
| Interfamily Deed Transfer | -- | None Available | |
| Interfamily Deed Transfer | -- | Ticor Title | |
| Interfamily Deed Transfer | -- | Ticor Title | |
| Interfamily Deed Transfer | -- | Stewart Title Reno | |
| Interfamily Deed Transfer | -- | Founders Title Company Of Nv | |
| Bargain Sale Deed | $241,000 | First American Title |
Mortgage History
| Date | Status | Loan Amount | Loan Type |
|---|---|---|---|
| Open | $490,000 | New Conventional | |
| Previous Owner | $477,000 | New Conventional | |
| Previous Owner | $100,000 | Credit Line Revolving | |
| Previous Owner | $349,592 | New Conventional | |
| Previous Owner | $266,765 | VA | |
| Previous Owner | $268,312 | VA | |
| Previous Owner | $333,000 | New Conventional | |
| Previous Owner | $355,315 | New Conventional | |
| Previous Owner | $352,000 | New Conventional | |
| Previous Owner | $280,000 | Unknown | |
| Previous Owner | $251,000 | New Conventional | |
| Previous Owner | $159,000 | No Value Available |
Property History
| Date | Event | Price | Change | Sq Ft Price |
|---|---|---|---|---|
| 10/19/2022 10/19/22 | Sold | $770,000 | -1.3% | $336 / Sq Ft |
| 09/13/2022 09/13/22 | Pending | -- | -- | -- |
| 08/02/2022 08/02/22 | For Sale | $779,900 | +78.5% | $340 / Sq Ft |
| 04/28/2017 04/28/17 | Sold | $437,000 | +0.5% | $191 / Sq Ft |
| 03/31/2017 03/31/17 | Pending | -- | -- | -- |
| 03/10/2017 03/10/17 | For Sale | $434,900 | +3.5% | $190 / Sq Ft |
| 08/26/2015 08/26/15 | Sold | $420,000 | +5.0% | $183 / Sq Ft |
| 06/22/2015 06/22/15 | Pending | -- | -- | -- |
| 06/19/2015 06/19/15 | For Sale | $400,000 | -- | $175 / Sq Ft |
Tax History Compared to Growth
Tax History
| Year | Tax Paid | Tax Assessment Tax Assessment Total Assessment is a certain percentage of the fair market value that is determined by local assessors to be the total taxable value of land and additions on the property. | Land | Improvement |
|---|---|---|---|---|
| 2025 | $3,489 | $150,662 | $50,540 | $100,122 |
| 2024 | $3,489 | $145,658 | $44,590 | $101,068 |
| 2023 | $3,391 | $138,876 | $42,945 | $95,932 |
| 2022 | $3,290 | $118,375 | $38,570 | $79,805 |
| 2021 | $3,194 | $108,644 | $29,295 | $79,349 |
| 2020 | $3,099 | $109,429 | $29,820 | $79,609 |
| 2019 | $3,950 | $108,617 | $31,885 | $76,732 |
| 2018 | $2,922 | $96,137 | $21,000 | $75,137 |
| 2017 | $2,836 | $96,242 | $21,000 | $75,242 |
| 2016 | $2,670 | $94,981 | $18,970 | $76,011 |
| 2015 | $2,762 | $91,445 | $15,925 | $75,520 |
| 2014 | $2,682 | $85,578 | $12,810 | $72,768 |
| 2013 | -- | $70,879 | $10,360 | $60,519 |
Agents Affiliated with this Home
-

Seller's Agent in 2022
Karen Falcocchia
Ferrari-Lund Real Estate Reno
(775) 287-8249
1 in this area
31 Total Sales
-

Buyer's Agent in 2022
Jeanine Howe
ERA - Realty Central
(775) 223-9287
1 in this area
4 Total Sales
-
J
Seller's Agent in 2017
Jaime Moore
Redfin
-

Buyer's Agent in 2017
Billy de Haan
Chase International-Damonte
(925) 789-0402
24 Total Sales
-

Seller's Agent in 2015
Devin Scruggs
Dickson Realty
(775) 843-1801
119 Total Sales
-

Buyer's Agent in 2015
Beau Keenan
Dickson Realty
(775) 338-3388
11 Total Sales
Map
Source: Northern Nevada Regional MLS
MLS Number: 220011707
APN: 236-062-12
- 8765 Steelhead Ct
- 159 River Flow Dr
- 6850 Sharlands Ave Unit W 2133
- 6850 Sharlands Ave Unit 2140
- 6850 Sharlands Ave Unit Q1095
- 6850 Sharlands Ave Unit 1111
- 6850 Sharlands Ave Unit F2030
- 6850 Sharlands Ave Unit AC2179
- 6850 Sharlands Ave Unit a2003
- 6850 Sharlands Ave Unit 2103
- 7440 W 4th St Unit 54
- 7440 W 4th St Unit 35
- 7440 W 4th St
- 00 Painted River Trail
- 4565 Mountaingate Dr
- 4485 Mountaingate Dr
- 1510 Whisper Rock Way
- 1640 Whisper Rock Ct
- 4595 Woodchuck Cir
- 1060 Udowski Unit Homesite 60
