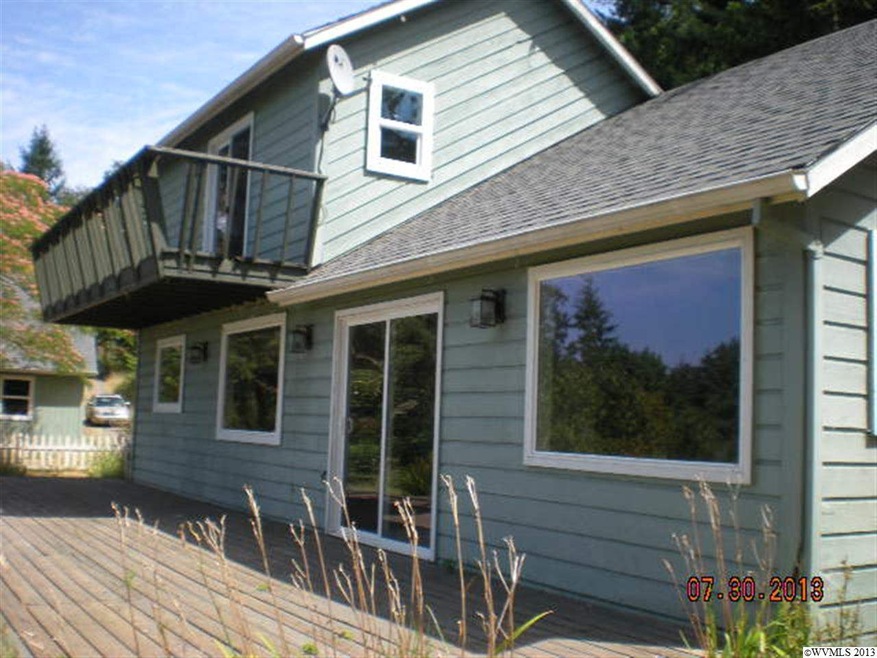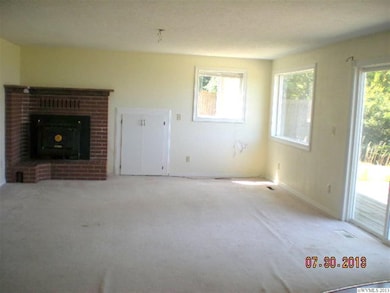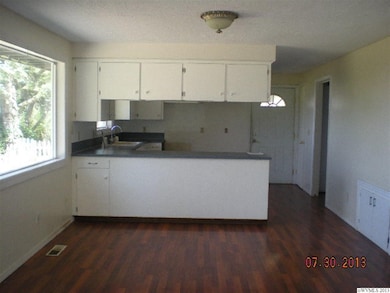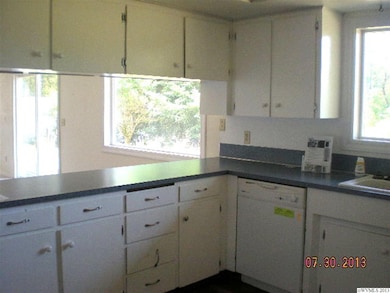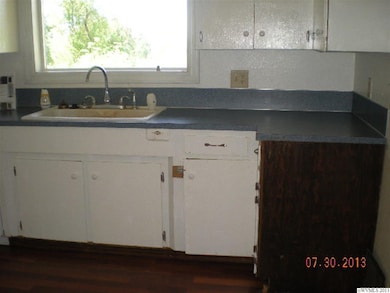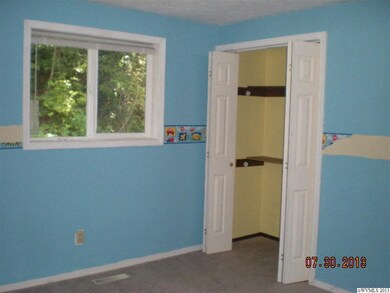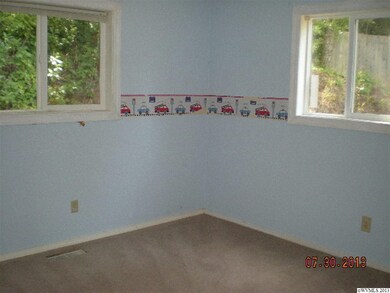Estimated Value: $500,000 - $614,000
3
Beds
2
Baths
1,536
Sq Ft
$363/Sq Ft
Est. Value
Highlights
- Deck
- Living Room with Fireplace
- Main Floor Bedroom
- Wood Burning Stove
- Territorial View
- Forced Air Heating System
About This Home
As of October 2013This home is located at 8750 SE Walnut Dr, Amity, OR 97101 since 02 August 2013 and is currently estimated at $558,024, approximately $363 per square foot. This property was built in 1978. 8750 SE Walnut Dr is a home located in Yamhill County with nearby schools including Amity Elementary School, Amity Middle School, and Amity High School.
Home Details
Home Type
- Single Family
Year Built
- Built in 1978
Lot Details
- 2.5 Acre Lot
- Property is zoned AF-20
Home Design
- Composition Roof
Interior Spaces
- 1,536 Sq Ft Home
- 2-Story Property
- Wood Burning Stove
- Living Room with Fireplace
- Territorial Views
Kitchen
- Stove
- Dishwasher
Flooring
- Carpet
- Laminate
Bedrooms and Bathrooms
- 3 Bedrooms
- Main Floor Bedroom
- 2 Full Bathrooms
Parking
- 2 Car Garage
- Carport
Outdoor Features
- Deck
- Shop
Utilities
- Forced Air Heating System
- Electric Water Heater
Ownership History
Date
Name
Owned For
Owner Type
Purchase Details
Listed on
Aug 2, 2013
Closed on
Oct 18, 2013
Sold by
Nationstar Mortgage Llc
Bought by
Cousins James Douglas and Counsins Tammy Wyann
List Price
$164,900
Sold Price
$140,000
Premium/Discount to List
-$24,900
-15.1%
Current Estimated Value
Home Financials for this Owner
Home Financials are based on the most recent Mortgage that was taken out on this home.
Estimated Appreciation
$417,854
Avg. Annual Appreciation
11.86%
Purchase Details
Closed on
Dec 27, 2011
Sold by
Howard Joshua W and Howard Stephanie R
Bought by
Aurora Loan Services Llc
Purchase Details
Closed on
Jan 30, 2007
Sold by
Howard Joshua W and Howard Stephanie R
Bought by
Howard Joshua W and Howard Stephanie R
Home Financials for this Owner
Home Financials are based on the most recent Mortgage that was taken out on this home.
Original Mortgage
$329,800
Interest Rate
8.5%
Mortgage Type
Unknown
Purchase Details
Closed on
Jan 29, 2007
Sold by
Howard Joshua W
Bought by
Howard Joshua W
Home Financials for this Owner
Home Financials are based on the most recent Mortgage that was taken out on this home.
Original Mortgage
$329,800
Interest Rate
8.5%
Mortgage Type
Unknown
Purchase Details
Closed on
Mar 28, 2005
Sold by
Blaine Rebecca Jo
Bought by
Howard Joshua W and Howard Stephanie R
Home Financials for this Owner
Home Financials are based on the most recent Mortgage that was taken out on this home.
Original Mortgage
$248,000
Interest Rate
5.37%
Mortgage Type
New Conventional
Create a Home Valuation Report for This Property
The Home Valuation Report is an in-depth analysis detailing your home's value as well as a comparison with similar homes in the area
Home Values in the Area
Average Home Value in this Area
Purchase History
| Date | Buyer | Sale Price | Title Company |
|---|---|---|---|
| Cousins James Douglas | $140,000 | First American Title | |
| Aurora Loan Services Llc | $376,944 | Accommodation | |
| Howard Joshua W | -- | None Available | |
| Howard Joshua W | -- | None Available | |
| Howard Joshua W | $310,000 | Ticor Title Insurance Co |
Source: Public Records
Mortgage History
| Date | Status | Borrower | Loan Amount |
|---|---|---|---|
| Open | Cousins James Douglas | $231,000 | |
| Previous Owner | Howard Joshua W | $329,800 | |
| Previous Owner | Howard Joshua W | $320,000 | |
| Previous Owner | Howard Joshua W | $248,000 | |
| Closed | Howard Joshua W | $46,500 |
Source: Public Records
Property History
| Date | Event | Price | Change | Sq Ft Price |
|---|---|---|---|---|
| 10/25/2013 10/25/13 | Sold | $140,000 | -15.1% | $91 / Sq Ft |
| 10/03/2013 10/03/13 | Pending | -- | -- | -- |
| 08/02/2013 08/02/13 | For Sale | $164,900 | -- | $107 / Sq Ft |
Source: Willamette Valley MLS
Tax History Compared to Growth
Tax History
| Year | Tax Paid | Tax Assessment Tax Assessment Total Assessment is a certain percentage of the fair market value that is determined by local assessors to be the total taxable value of land and additions on the property. | Land | Improvement |
|---|---|---|---|---|
| 2024 | $2,506 | $182,958 | -- | -- |
| 2023 | $2,421 | $177,630 | $0 | $0 |
| 2022 | $2,388 | $172,456 | $0 | $0 |
| 2021 | $2,040 | $167,433 | $0 | $0 |
| 2020 | $1,985 | $162,557 | $0 | $0 |
| 2019 | $1,955 | $157,823 | $0 | $0 |
| 2018 | $1,923 | $153,226 | $0 | $0 |
| 2017 | $1,872 | $148,763 | $0 | $0 |
| 2016 | $1,818 | $144,430 | $0 | $0 |
| 2015 | $1,704 | $140,225 | $0 | $0 |
| 2014 | $1,683 | $136,144 | $0 | $0 |
Source: Public Records
Map
Source: Willamette Valley MLS
MLS Number: 667490
APN: 205030
Nearby Homes
- 8801 SE Walnut Dr
- 53 SE Franquette Dr
- 20 Franquette Rd
- 7625 SE Seawood Rd
- 13 Franquette Dr
- 22000 SE Matthews Creek Ln
- 7820 SE Amity Rd
- 6990 SE Eola Hills Rd
- 8325 SE Sky Vista Dr
- 6850 SE Eola Hills Rd
- 20700 SE Cherry Blossom Ln
- 6110 SE Yampo Rd
- 12365 SE Eola Hills Rd
- 0 SE Three Trees Ln Unit 592765929
- 4691 SE Amity Rd
- 8580 SE Hillview Dr
- 8755 SE Three Trees Ln
- 0 SE Rice Ln Unit 608216853
- 0 SE Rice Ln Unit 826039
- 0 SE Rice Ln Unit 456061139
- 22705 SE Royal Anne Dr
- 8955 SE Eola Hills Rd
- 22595 SE Royal Anne Dr
- 22666 SE Royal Anne Dr
- 0 SE Royal Anne Dr Unit 24327903
- 0 SE Royal Anne Dr Unit 22407003
- 0 SE Royal Anne Dr Unit 22446053
- 0 SE Royal Anne Dr
- 9009 SE Eola Hills Rd
- 23051 SE Royal Anne Dr
- 22800 SE Franquette Dr
- - SE Royal Anne Dr
- 22550 SE Royal Anne Dr
- 22500 SE Royal Anne Dr
- 102 SE Rice Ln
- 102 SE Rice Ln
- 9055 SE Eola Hills Rd
- 22922 SE Franquette Dr
- 22852 SE Royal Anne Dr
- 22375 SE Royal Anne Dr
