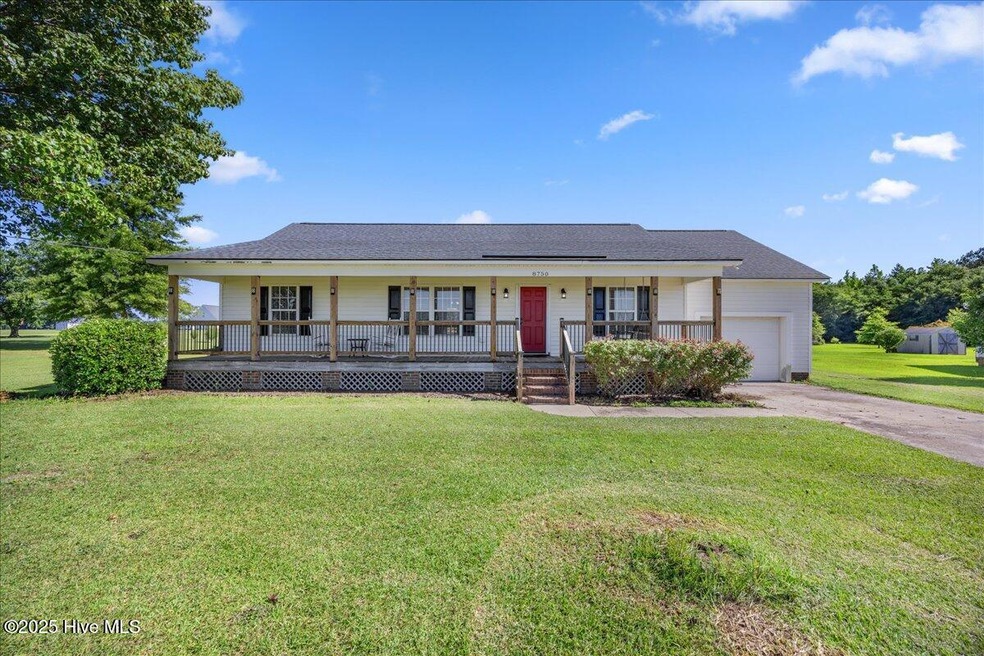
Highlights
- Deck
- 1 Fireplace
- Porch
- Rock Ridge Elementary School Rated A-
- No HOA
- Combination Dining and Living Room
About This Home
As of July 2025This cozy ranch-style home invites you in with a classic rocking chair front porch, perfect for enjoying breathtaking sunsets and relaxing throughout all seasons. Step inside to an open floor plan with vaulted ceilings, creating a light and airy feel throughout. The efficient galley kitchen offers ample storage, a spacious walk-in pantry, and a convenient laundry area.The first-floor primary features a large walk-in closet and a private bath complete with a double vanity and walk-in shower. Two additional bedrooms on the other side share a full bathroom, offering comfortable space for guests or family. Relax and soak up the sun on your private deck with sweeping, peaceful views on .9 acres. A paved driveway and one-car garage add everyday convenience. Ideally located with easy access to Raleigh, Wilson, Clayton and Goldsboro--this home blends comfort, style, and location!!
Last Agent to Sell the Property
EXP Realty LLC - C License #325836 Listed on: 06/19/2025

Last Buyer's Agent
A Non Member
A Non Member
Home Details
Home Type
- Single Family
Est. Annual Taxes
- $1,575
Year Built
- Built in 2001
Lot Details
- 0.92 Acre Lot
- Lot Dimensions are 110x364.12x110x364.19
Home Design
- Wood Frame Construction
- Shingle Roof
- Vinyl Siding
- Stick Built Home
Interior Spaces
- 1,381 Sq Ft Home
- 1-Story Property
- Ceiling Fan
- 1 Fireplace
- Blinds
- Combination Dining and Living Room
- Crawl Space
Bedrooms and Bathrooms
- 3 Bedrooms
- 2 Full Bathrooms
Laundry
- Dryer
- Washer
Parking
- 1 Car Attached Garage
- Driveway
Outdoor Features
- Deck
- Porch
Schools
- Rock Ridge Elementary School
- Springfield Middle School
- Hunt High School
Utilities
- Heat Pump System
Community Details
- No Home Owners Association
- Buckhorn Cross Subdivision
Listing and Financial Details
- Assessor Parcel Number 2669-23-3626.000
Ownership History
Purchase Details
Home Financials for this Owner
Home Financials are based on the most recent Mortgage that was taken out on this home.Purchase Details
Home Financials for this Owner
Home Financials are based on the most recent Mortgage that was taken out on this home.Purchase Details
Home Financials for this Owner
Home Financials are based on the most recent Mortgage that was taken out on this home.Similar Homes in Kenly, NC
Home Values in the Area
Average Home Value in this Area
Purchase History
| Date | Type | Sale Price | Title Company |
|---|---|---|---|
| Warranty Deed | $259,000 | None Listed On Document | |
| Warranty Deed | -- | Cecil Cecil & Barker Pa | |
| Warranty Deed | $137,000 | None Available |
Mortgage History
| Date | Status | Loan Amount | Loan Type |
|---|---|---|---|
| Open | $254,308 | FHA | |
| Previous Owner | $194,400 | New Conventional | |
| Previous Owner | $138,282 | New Conventional | |
| Previous Owner | $30,000 | Credit Line Revolving |
Property History
| Date | Event | Price | Change | Sq Ft Price |
|---|---|---|---|---|
| 07/25/2025 07/25/25 | Sold | $259,000 | -3.5% | $188 / Sq Ft |
| 06/26/2025 06/26/25 | Pending | -- | -- | -- |
| 06/19/2025 06/19/25 | For Sale | $268,500 | -- | $194 / Sq Ft |
Tax History Compared to Growth
Tax History
| Year | Tax Paid | Tax Assessment Tax Assessment Total Assessment is a certain percentage of the fair market value that is determined by local assessors to be the total taxable value of land and additions on the property. | Land | Improvement |
|---|---|---|---|---|
| 2025 | $1,575 | $221,734 | $45,000 | $176,734 |
| 2024 | $1,575 | $221,734 | $45,000 | $176,734 |
| 2023 | $1,000 | $115,107 | $13,000 | $102,107 |
| 2022 | $1,000 | $115,107 | $13,000 | $102,107 |
| 2021 | $990 | $115,107 | $13,000 | $102,107 |
| 2020 | $990 | $115,107 | $13,000 | $102,107 |
| 2019 | $990 | $115,107 | $13,000 | $102,107 |
| 2018 | $1,005 | $115,107 | $13,000 | $102,107 |
| 2017 | $970 | $115,107 | $13,000 | $102,107 |
| 2016 | $1,005 | $115,107 | $13,000 | $102,107 |
| 2014 | $1,089 | $122,691 | $13,000 | $109,691 |
Agents Affiliated with this Home
-

Seller's Agent in 2025
Taylor Trojanowski
EXP Realty LLC - C
(919) 805-9767
47 Total Sales
-
A
Buyer's Agent in 2025
A Non Member
A Non Member
Map
Source: Hive MLS
MLS Number: 100514636
APN: 2669-23-3626.000
- 0 Exum Rd
- 0 Brame Rd
- 2830 Beulahtown Rd
- 240 Green Pines Estates Dr
- 214 Green Pines Estates Dr
- 337 Green Pines Estates Dr
- 329 Green Pines Estates Dr
- 306 Green Pines Estates Dr
- 200 Green Pines Estates Dr
- 130 Green Pines Estates Dr
- 4931 Stone Creek Dr
- 7118 Green Forest Rd
- 9153 Saint Marys Church Rd
- 7052 Neal Rd
- 9552 Batten Rd
- 0 581 D
- 623 Lincoln Dr
- 9558 Batten Rd
- 233 Movado Trail N
- 69 N Movado Trail






