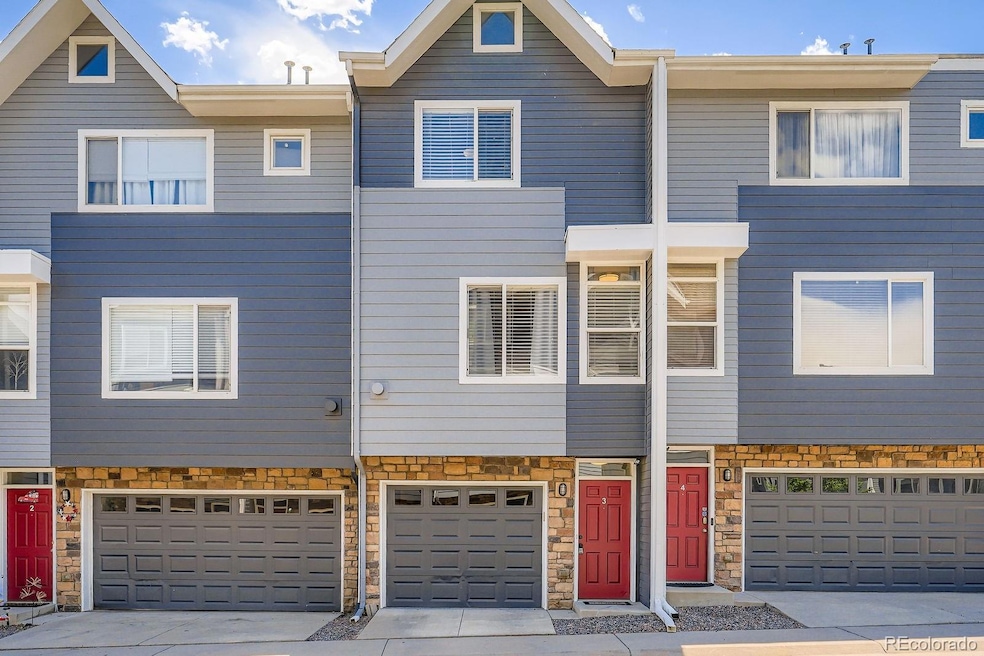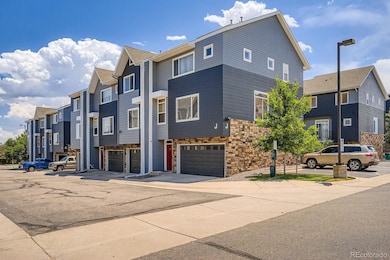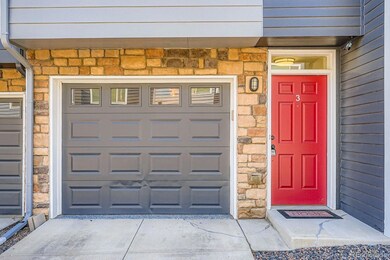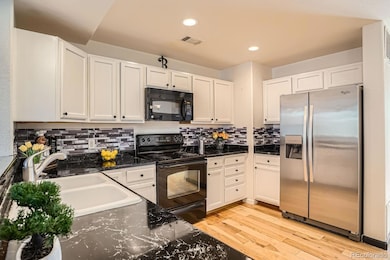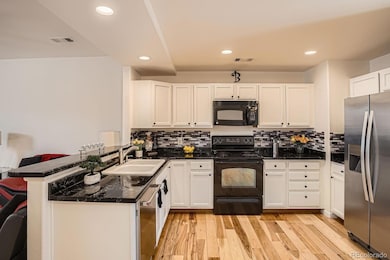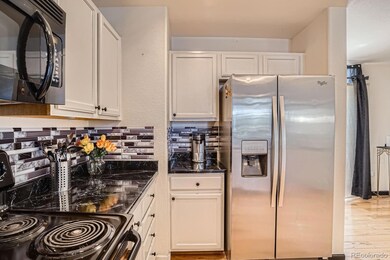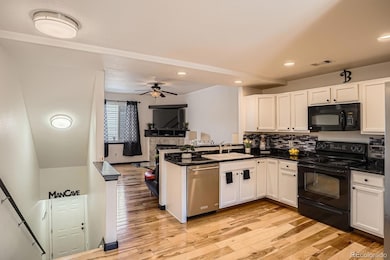8751 Pearl St Unit J3 Thornton, CO 80229
South Thornton NeighborhoodEstimated payment $2,418/month
Highlights
- Located in a master-planned community
- Wood Flooring
- Balcony
- Contemporary Architecture
- Quartz Countertops
- 1 Car Attached Garage
About This Home
Stylish & Updated Thornton Townhome with Premium Finishes!
Discover comfort and convenience in this beautifully updated Thornton townhome. Perfectly positioned near shopping, dining, and major commuter routes, this home blends thoughtful design with modern touches for easy living. Step inside to a bright and airy interior filled with natural light, high ceilings, and gleaming hardwood floors. The spacious living area features a cozy gas fireplace and flows seamlessly into the dining area and kitchen—ideal for both daily living and entertaining. The kitchen stands out with brand-new quartz countertops, freshly painted cabinetry with modern hardware, and newer stainless steel appliances. Just off the kitchen, enjoy your private balcony overlooking green space—perfect for relaxing mornings or evenings. Upstairs, you'll find two spacious primary suites, each with hardwood flooring, generous closet space, and beautifully updated en-suite bathrooms. A full-size laundry area is conveniently located on the upper level. The attached oversized garage offers incredible value with an epoxy-coated floor, bonus storage, and extra space for a workshop or gear. Additional recent upgrade includes a new water heater installed within the last 6 months. Set within the quiet, well-maintained Town Center Estates community, this home offers quick access to public transportation, parks, and I-25. Move-in ready and full of charm—schedule your tour today!
Listing Agent
Resident Realty North Metro LLC Brokerage Email: Donella.COHomePros@gmail.com,303-304-2331 License #100075679 Listed on: 07/08/2025

Townhouse Details
Home Type
- Townhome
Est. Annual Taxes
- $2,108
Year Built
- Built in 2006 | Remodeled
Lot Details
- 2,484 Sq Ft Lot
- Two or More Common Walls
- Landscaped
HOA Fees
- $400 Monthly HOA Fees
Parking
- 1 Car Attached Garage
- Epoxy
Home Design
- Contemporary Architecture
- Entry on the 1st floor
- Frame Construction
- Composition Roof
- Wood Siding
- Concrete Block And Stucco Construction
Interior Spaces
- 1,070 Sq Ft Home
- 3-Story Property
- Built-In Features
- Ceiling Fan
- Gas Fireplace
- Living Room with Fireplace
- Dining Room
Kitchen
- Eat-In Kitchen
- Oven
- Microwave
- Dishwasher
- Quartz Countertops
- Disposal
Flooring
- Wood
- Carpet
- Tile
Bedrooms and Bathrooms
- 2 Bedrooms
Laundry
- Laundry Room
- Dryer
- Washer
Home Security
Schools
- Mcelwain Elementary School
- Thornton Middle School
- Thornton High School
Additional Features
- Balcony
- Ground Level
- Forced Air Heating and Cooling System
Listing and Financial Details
- Exclusions: Sellers Personal Property
- Assessor Parcel Number R0173681
Community Details
Overview
- Association fees include reserves, ground maintenance, maintenance structure, recycling, sewer, snow removal, trash, water
- Town Center Estates Association, Phone Number (303) 733-1121
- Town Center Estates Subdivision
- Located in a master-planned community
- Greenbelt
Recreation
- Community Playground
- Park
Security
- Carbon Monoxide Detectors
- Fire and Smoke Detector
Map
Home Values in the Area
Average Home Value in this Area
Tax History
| Year | Tax Paid | Tax Assessment Tax Assessment Total Assessment is a certain percentage of the fair market value that is determined by local assessors to be the total taxable value of land and additions on the property. | Land | Improvement |
|---|---|---|---|---|
| 2024 | $2,108 | $21,250 | $4,560 | $16,690 |
| 2023 | $2,087 | $24,080 | $4,330 | $19,750 |
| 2022 | $2,184 | $19,180 | $3,820 | $15,360 |
| 2021 | $2,184 | $19,180 | $3,820 | $15,360 |
| 2020 | $2,069 | $18,550 | $3,930 | $14,620 |
| 2019 | $2,074 | $18,550 | $3,930 | $14,620 |
| 2018 | $1,995 | $17,340 | $840 | $16,500 |
| 2017 | $1,814 | $17,340 | $840 | $16,500 |
| 2016 | $1,285 | $11,960 | $930 | $11,030 |
| 2015 | $1,283 | $11,960 | $930 | $11,030 |
| 2014 | -- | $10,140 | $930 | $9,210 |
Property History
| Date | Event | Price | List to Sale | Price per Sq Ft |
|---|---|---|---|---|
| 07/08/2025 07/08/25 | For Sale | $349,999 | -- | $327 / Sq Ft |
Purchase History
| Date | Type | Sale Price | Title Company |
|---|---|---|---|
| Warranty Deed | $340,000 | None Available | |
| Warranty Deed | $185,000 | Fidelity National Title Ins | |
| Special Warranty Deed | $118,900 | Fahtco | |
| Trustee Deed | -- | None Available | |
| Warranty Deed | $181,500 | Primer Latino Titulo |
Mortgage History
| Date | Status | Loan Amount | Loan Type |
|---|---|---|---|
| Open | $329,800 | New Conventional | |
| Previous Owner | $179,450 | New Conventional | |
| Previous Owner | $117,063 | FHA | |
| Previous Owner | $145,200 | New Conventional |
Source: REcolorado®
MLS Number: 2491544
APN: 1719-27-1-14-046
- 8611 Emerson Ct
- 8770 Corona St Unit 304
- 8760 Corona St Unit 202
- 400 Russell Blvd
- 8771 Dawson St Unit 301
- 8731 Dawson St Unit 301
- 991 Oak Place
- 1010 Ash Ct
- 1081 Dawson Dr
- 1050 Ash Ct
- 1050 Elm Place
- 8431 De Soto Dr
- 1290 Ash Ct
- 8551 Faraday St
- 8510 Essex St
- 8700 Faraday St
- 8590 Faraday St
- 1490 Oak Place
- 8361 Ogden St
- 1260 Essex Dr
- 8849 Pearl St
- 8901 Grant St
- 101 E 88th Ave
- 8771 Dawson St Unit 301
- 475 Russell Blvd
- 8771 Essex St
- 1731 E 88th Ave
- 9290 Ellen Ct
- 9141 Lilly Ct
- 700 W 91st Ave
- 9440 Hoffman Way
- 647 W 91st Ave
- 243 W 80th Ave
- 1620 Coronado Pkwy S
- 1769 Coronado Pkwy N
- 1132 W 84th Place
- 9701 Pearl St
- 9189 Gale Blvd
- 8675 Mariposa St
- 2230 Cleo St Unit 3 bed 2 bath Home
