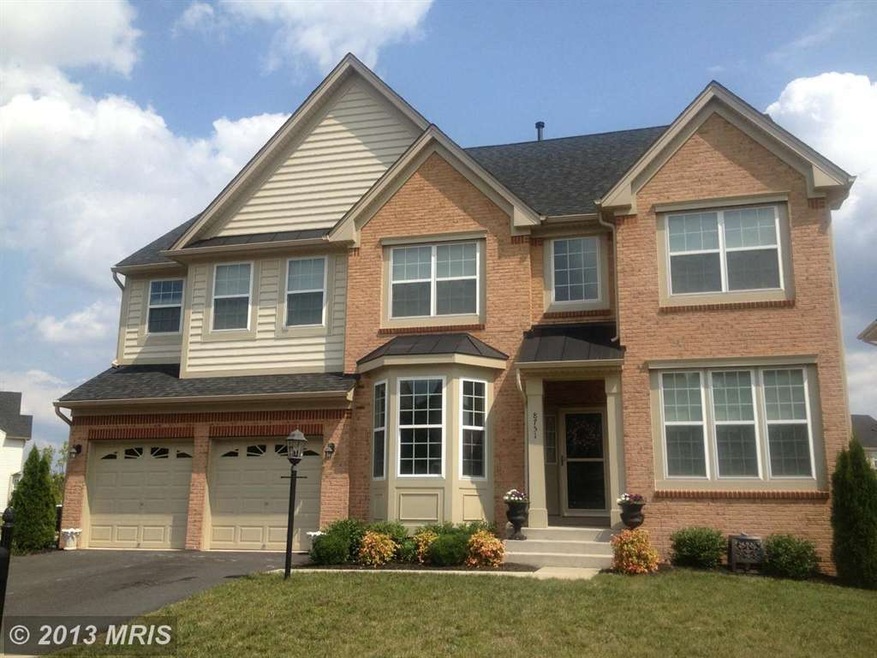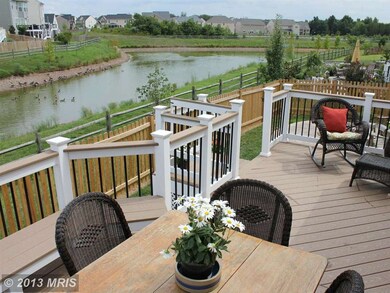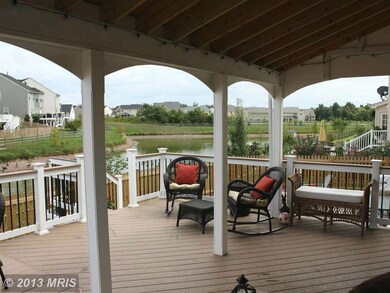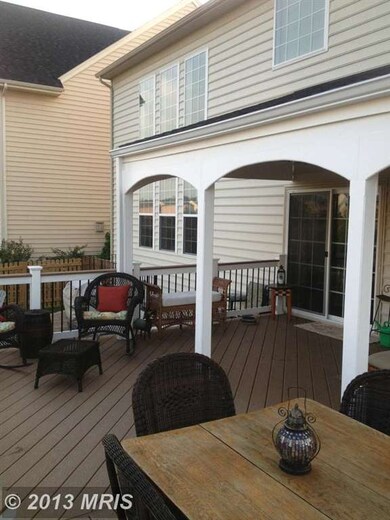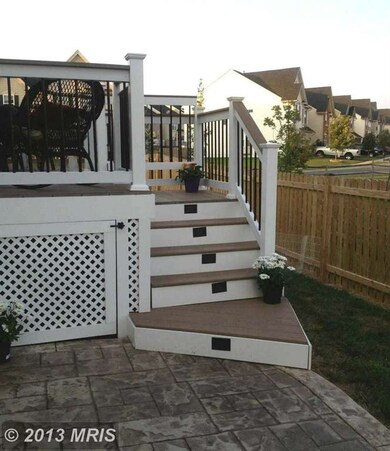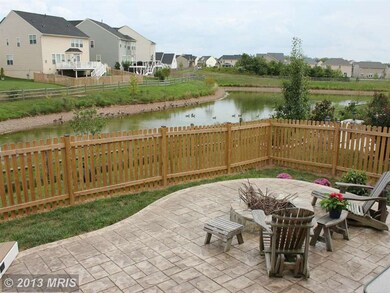
8751 Raleigh Mews Gainesville, VA 20155
Glenkirk Estates NeighborhoodHighlights
- Water Views
- Open Floorplan
- Clubhouse
- Glenkirk Elementary School Rated A
- Colonial Architecture
- Deck
About This Home
As of August 2017Stunning Energy Efficient SF Built in 2011! Loaded w/$$ Upgrades! Amazing Pond Views from Covered Trex Deck! Stone Patio, Firepit & Fence! Dramatic Great Rm w/Soaring Ceiling, Fpl & Custom Built-ins! 1st Flr Study! Gourmet Kit w/Granite, Stainless, Island & Wood Flr! MBR w/Tray Ceiling, Big Walk-in & Luxury Bath! Finished LL W/O Rec Rm, Wet Bar, Bath, Theater or Guest Suite! Community Amenities!
Last Buyer's Agent
Berkshire Hathaway HomeServices PenFed Realty License #0225051974

Home Details
Home Type
- Single Family
Est. Annual Taxes
- $5,163
Year Built
- Built in 2011
Lot Details
- 8,873 Sq Ft Lot
- Backs To Open Common Area
- Cul-De-Sac
- Back Yard Fenced
- Landscaped
- Corner Lot
- The property's topography is level
- Property is in very good condition
- Property is zoned PMR
HOA Fees
- $92 Monthly HOA Fees
Parking
- 2 Car Attached Garage
- Garage Door Opener
- Off-Street Parking
Property Views
- Water
- Scenic Vista
Home Design
- Colonial Architecture
- Brick Front
Interior Spaces
- Property has 3 Levels
- Open Floorplan
- Wet Bar
- Built-In Features
- Chair Railings
- Crown Molding
- Tray Ceiling
- Two Story Ceilings
- Ceiling Fan
- Recessed Lighting
- Fireplace Mantel
- Double Pane Windows
- ENERGY STAR Qualified Windows with Low Emissivity
- Window Treatments
- Palladian Windows
- Bay Window
- Sliding Doors
- Insulated Doors
- Six Panel Doors
- Entrance Foyer
- Great Room
- Family Room Overlook on Second Floor
- Family Room Off Kitchen
- Living Room
- Dining Room
- Library
- Game Room
- Storage Room
- Utility Room
- Home Gym
- Wood Flooring
Kitchen
- Breakfast Room
- Built-In Double Oven
- Gas Oven or Range
- Down Draft Cooktop
- Microwave
- Ice Maker
- Dishwasher
- Kitchen Island
- Upgraded Countertops
- Disposal
Bedrooms and Bathrooms
- 5 Bedrooms
- En-Suite Primary Bedroom
- En-Suite Bathroom
- 3.5 Bathrooms
Laundry
- Laundry Room
- Washer and Dryer Hookup
Finished Basement
- Walk-Up Access
- Exterior Basement Entry
- Sump Pump
- Basement Windows
Home Security
- Monitored
- Storm Doors
- Flood Lights
Eco-Friendly Details
- Energy-Efficient Appliances
- ENERGY STAR Qualified Equipment for Heating
Outdoor Features
- Pond
- Deck
- Patio
- Porch
Utilities
- Zoned Heating and Cooling
- Underground Utilities
- Water Dispenser
- Natural Gas Water Heater
- Fiber Optics Available
- Multiple Phone Lines
- Cable TV Available
Listing and Financial Details
- Tax Lot 28
- Assessor Parcel Number 247308
Community Details
Overview
- Association fees include pool(s), snow removal, trash, recreation facility
- Built by DREES HOMES
- Glenkirk Estates Subdivision, Walden Floorplan
Amenities
- Clubhouse
- Community Center
Recreation
- Tennis Courts
- Community Basketball Court
- Community Playground
- Community Pool
- Jogging Path
Ownership History
Purchase Details
Home Financials for this Owner
Home Financials are based on the most recent Mortgage that was taken out on this home.Purchase Details
Home Financials for this Owner
Home Financials are based on the most recent Mortgage that was taken out on this home.Purchase Details
Home Financials for this Owner
Home Financials are based on the most recent Mortgage that was taken out on this home.Similar Homes in Gainesville, VA
Home Values in the Area
Average Home Value in this Area
Purchase History
| Date | Type | Sale Price | Title Company |
|---|---|---|---|
| Warranty Deed | $543,000 | Atlas Title & Escrow Inc | |
| Warranty Deed | $524,900 | -- | |
| Deed | $503,580 | Stewart Title Guaranty Co |
Mortgage History
| Date | Status | Loan Amount | Loan Type |
|---|---|---|---|
| Open | $380,860 | New Conventional | |
| Closed | $434,400 | New Conventional | |
| Previous Owner | $524,900 | VA | |
| Previous Owner | $511,550 | VA | |
| Previous Owner | $514,406 | VA |
Property History
| Date | Event | Price | Change | Sq Ft Price |
|---|---|---|---|---|
| 08/02/2017 08/02/17 | Sold | $543,000 | -1.3% | $133 / Sq Ft |
| 06/01/2017 06/01/17 | Pending | -- | -- | -- |
| 05/02/2017 05/02/17 | For Sale | $549,900 | +1.3% | $135 / Sq Ft |
| 04/27/2017 04/27/17 | Off Market | $543,000 | -- | -- |
| 09/30/2013 09/30/13 | Sold | $524,900 | 0.0% | $119 / Sq Ft |
| 08/29/2013 08/29/13 | Pending | -- | -- | -- |
| 08/19/2013 08/19/13 | For Sale | $524,900 | -- | $119 / Sq Ft |
Tax History Compared to Growth
Tax History
| Year | Tax Paid | Tax Assessment Tax Assessment Total Assessment is a certain percentage of the fair market value that is determined by local assessors to be the total taxable value of land and additions on the property. | Land | Improvement |
|---|---|---|---|---|
| 2024 | $7,466 | $750,700 | $175,100 | $575,600 |
| 2023 | $7,314 | $702,900 | $151,100 | $551,800 |
| 2022 | $7,272 | $646,300 | $146,200 | $500,100 |
| 2021 | $6,989 | $574,500 | $146,200 | $428,300 |
| 2020 | $8,472 | $546,600 | $146,200 | $400,400 |
| 2019 | $7,938 | $512,100 | $146,200 | $365,900 |
| 2018 | $6,191 | $512,700 | $146,200 | $366,500 |
| 2017 | $6,253 | $509,100 | $146,200 | $362,900 |
| 2016 | $6,106 | $501,800 | $126,600 | $375,200 |
| 2015 | $6,016 | $524,600 | $131,800 | $392,800 |
| 2014 | $6,016 | $483,800 | $122,200 | $361,600 |
Agents Affiliated with this Home
-

Seller's Agent in 2017
Ashley Leigh
Linton Hall Realtors
(703) 407-9111
228 Total Sales
-

Seller Co-Listing Agent in 2017
Chad Hollingsworth
Real Property Management Pros
(703) 919-5708
1 in this area
117 Total Sales
-
K
Buyer's Agent in 2017
Kashar Choudhry
DMV Realty, INC.
(703) 372-7000
4 Total Sales
-

Seller's Agent in 2013
Linda Cumba
Samson Properties
(703) 328-8823
34 Total Sales
-

Buyer's Agent in 2013
Barbara Maniatakis
BHHS PenFed (actual)
(703) 217-2978
59 Total Sales
Map
Source: Bright MLS
MLS Number: 1003685918
APN: 7396-73-1952
- 8732 Harefield Ln
- 13922 Barrymore Ct
- 13874 Estate Manor Dr
- 14163 Catbird Dr
- 8951 Junco Ct
- 8208 Kerfoot Dr
- 14028 Albert Way
- 9024 Woodpecker Ct
- 14348 Sharpshinned Dr
- 8868 Song Sparrow Dr
- 13655 America Dr
- 8245 Crackling Fire Dr
- 8402 Sparkling Water Ct
- 13734 Denham Way
- 8850 Benchmark Ln
- 8937 Benchmark Ln
- 8800 Fenimore Place
- 8461 Tackhouse Loop
- 8501 Coronation Ln
- 8196 Tenbrook Dr
