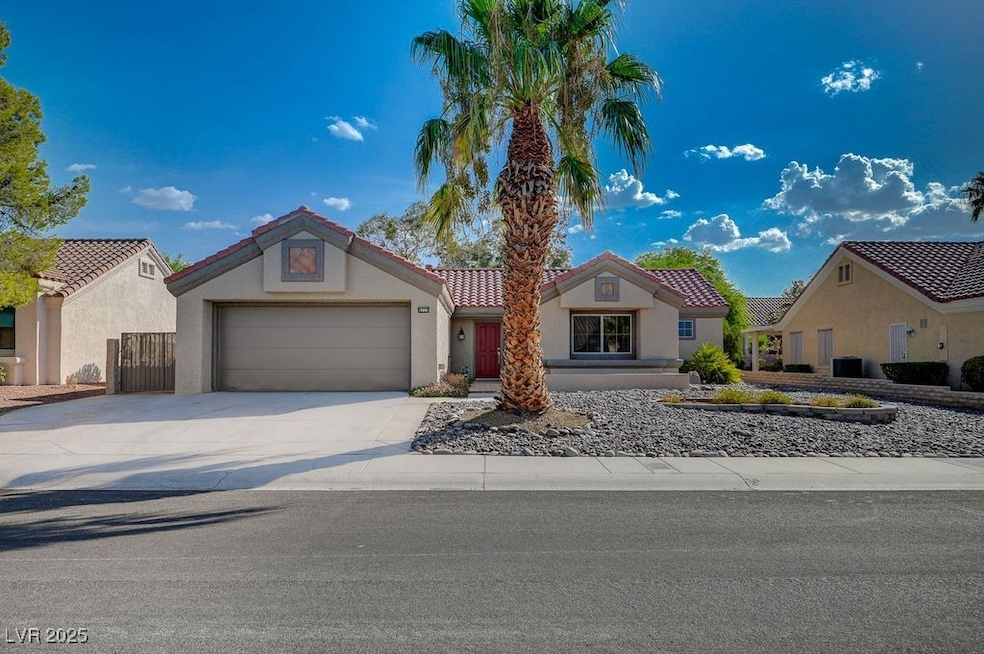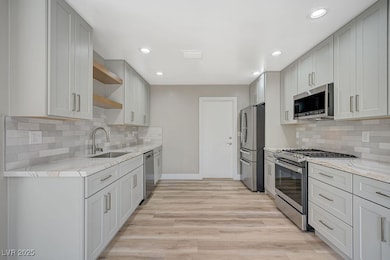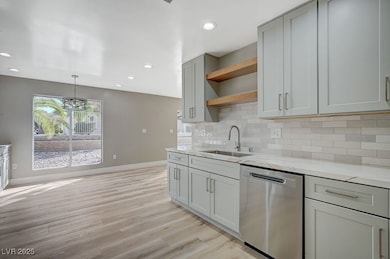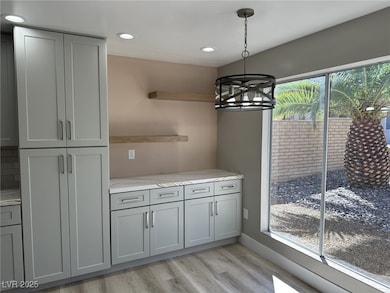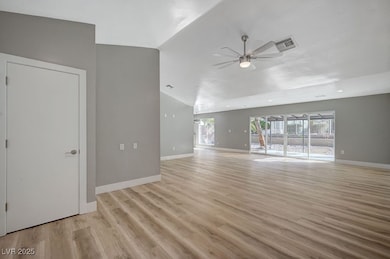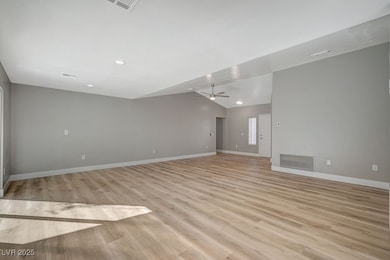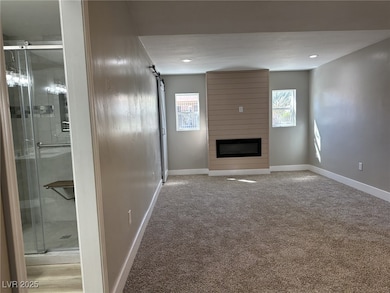8753 Sundial Dr Las Vegas, NV 89134
Summerlin NeighborhoodEstimated payment $3,243/month
Highlights
- Golf Course Community
- Active Adult
- Fireplace in Bedroom
- Fitness Center
- Clubhouse
- Vaulted Ceiling
About This Home
Beautifully remodeled home in the age restricted 55+ Sun City Summerlin community!! This home features new quartz countertops throughout, new custom cabinets throughout, new stainless steel appliances, microwave, refrigerator, kitchen backsplash, custom master bath room dual vanities, tankless water heater, covered patio, fenced side yard, new exterior/interior paint, new laminate flooring and carpet with 5 inch baseboards, new plumbing and lighting fixtures, epoxy garage floor and vaulted ceilings! Very close to the Smiths shopping center with rear golf cart access! Sun City Summerlin has again won best Premier 55+ community in the state of Nevada and #3 in the US with 3 golf courses, 2 restaurants, 4 club houses, many amenities including 4 indoor/outdoor pools/spa, fitness centers, tennis/pickle ball courts, racquetball court, baseball park, miniature golf, roaming security patrols, over 80 social clubs, 24 hr bar/gaming, entertainment theatre and activities galore!!
Listing Agent
Doss Realty Group LLC Brokerage Phone: 702-612-1480 License #B.1001155 Listed on: 08/18/2025
Home Details
Home Type
- Single Family
Est. Annual Taxes
- $2,430
Year Built
- Built in 1990
Lot Details
- 6,970 Sq Ft Lot
- North Facing Home
- Back Yard Fenced
- Block Wall Fence
- Desert Landscape
HOA Fees
- $208 Monthly HOA Fees
Parking
- 2 Car Garage
- Garage Door Opener
Home Design
- Tile Roof
Interior Spaces
- 1,625 Sq Ft Home
- 1-Story Property
- Vaulted Ceiling
- Ceiling Fan
- Electric Fireplace
- Double Pane Windows
- Laminate Flooring
Kitchen
- Built-In Gas Oven
- Gas Cooktop
- Microwave
- Disposal
Bedrooms and Bathrooms
- 2 Bedrooms
- Fireplace in Bedroom
Laundry
- Laundry in Garage
- Gas Dryer Hookup
Schools
- Staton Elementary School
- Rogich Sig Middle School
- Palo Verde High School
Utilities
- Central Heating and Cooling System
- Heating System Uses Gas
- Tankless Water Heater
- Cable TV Available
Additional Features
- Energy-Efficient Windows
- Covered Patio or Porch
Community Details
Overview
- Active Adult
- Association fees include management, ground maintenance, security
- Sun City Summerlin Association, Phone Number (702) 966-1400
- Sun City Summerlin Subdivision
- The community has rules related to covenants, conditions, and restrictions
Amenities
- Clubhouse
- Theater or Screening Room
Recreation
- Golf Course Community
- Tennis Courts
- Pickleball Courts
- Racquetball
- Fitness Center
- Community Indoor Pool
- Community Spa
Security
- Security Service
Map
Home Values in the Area
Average Home Value in this Area
Tax History
| Year | Tax Paid | Tax Assessment Tax Assessment Total Assessment is a certain percentage of the fair market value that is determined by local assessors to be the total taxable value of land and additions on the property. | Land | Improvement |
|---|---|---|---|---|
| 2025 | $2,430 | $98,665 | $39,550 | $59,115 |
| 2024 | $2,250 | $98,665 | $39,550 | $59,115 |
| 2023 | $1,714 | $89,702 | $33,250 | $56,452 |
| 2022 | $2,185 | $82,102 | $30,450 | $51,652 |
| 2021 | $2,121 | $73,642 | $28,700 | $44,942 |
| 2020 | $1,920 | $73,429 | $28,700 | $44,729 |
| 2019 | $1,864 | $68,402 | $24,150 | $44,252 |
| 2018 | $1,810 | $63,023 | $20,300 | $42,723 |
| 2017 | $2,020 | $60,767 | $18,200 | $42,567 |
| 2016 | $1,714 | $58,869 | $16,100 | $42,769 |
| 2015 | $1,710 | $55,631 | $13,300 | $42,331 |
| 2014 | $1,660 | $54,253 | $11,550 | $42,703 |
Property History
| Date | Event | Price | List to Sale | Price per Sq Ft | Prior Sale |
|---|---|---|---|---|---|
| 11/18/2025 11/18/25 | Price Changed | $540,000 | -0.7% | $332 / Sq Ft | |
| 10/15/2025 10/15/25 | For Sale | $544,000 | 0.0% | $335 / Sq Ft | |
| 10/14/2025 10/14/25 | Off Market | $544,000 | -- | -- | |
| 08/18/2025 08/18/25 | For Sale | $549,000 | +33.3% | $338 / Sq Ft | |
| 06/21/2024 06/21/24 | Sold | $412,000 | -4.2% | $254 / Sq Ft | View Prior Sale |
| 06/13/2024 06/13/24 | Pending | -- | -- | -- | |
| 06/11/2024 06/11/24 | Price Changed | $430,000 | -2.1% | $265 / Sq Ft | |
| 05/23/2024 05/23/24 | Price Changed | $439,000 | -2.4% | $270 / Sq Ft | |
| 05/15/2024 05/15/24 | Price Changed | $450,000 | -2.0% | $277 / Sq Ft | |
| 05/02/2024 05/02/24 | For Sale | $459,000 | +175.0% | $282 / Sq Ft | |
| 05/25/2012 05/25/12 | Sold | $166,900 | -7.2% | $113 / Sq Ft | View Prior Sale |
| 04/25/2012 04/25/12 | Pending | -- | -- | -- | |
| 02/09/2012 02/09/12 | For Sale | $179,900 | -- | $122 / Sq Ft |
Purchase History
| Date | Type | Sale Price | Title Company |
|---|---|---|---|
| Bargain Sale Deed | $412,000 | Lawyers Title | |
| Interfamily Deed Transfer | -- | None Available | |
| Bargain Sale Deed | $166,900 | Ticor Title Las Vegas | |
| Interfamily Deed Transfer | -- | Ticor Title Las Vegas | |
| Interfamily Deed Transfer | -- | Ati Title | |
| Deed | $125,000 | First American Title Co | |
| Interfamily Deed Transfer | -- | -- |
Mortgage History
| Date | Status | Loan Amount | Loan Type |
|---|---|---|---|
| Previous Owner | $120,000 | New Conventional | |
| Previous Owner | $112,000 | No Value Available | |
| Previous Owner | $94,700 | No Value Available |
Source: Las Vegas REALTORS®
MLS Number: 2710027
APN: 138-20-510-028
- 8737 Smokey Dr
- 2428 Desert Butte Dr
- 2456 Desert Butte Dr
- 2512 Sunup Dr
- 2517 Desert Butte Dr
- 2505 Palmridge Dr
- 2501 Showcase Dr
- 2528 Sunup Dr
- 2208 Fiero Dr
- 8620 Prairie Hill Dr
- 2520 Palmridge Dr
- 2456 Desert Glen Dr
- 8524 Gull Dr
- 2541 Desert Glen Dr Unit 18
- 2517 Desert Sands Dr Unit 18
- 2412 Springridge Dr
- 2516 Desert Sands Dr Unit 17
- 2601 Desert Sands Dr
- 8500 Gull Dr Unit 17
- 9024 Starmount Dr
- 2504 Sunup Dr
- 2528 Sunup Dr
- 8801 Cypresswood Ave
- 9000 Cotton Rose Way
- 2133 Hillsgate St
- 2124 Hillsgate St
- 2717 Sungold Dr
- 8600 Scholar Ln
- 8800 Bonta Ct
- 8344 Snowmass Dr
- 2660 Crown Ridge Dr
- 2404 Floyd Ct
- 2113 Harbor Cliff Dr
- 2401 Flower Spring St
- 2436 Palm Shore Ct
- 8341 Cretan Blue Ln
- 8816 Cortile Dr
- 2404 Twin Flower Cir
- 9229 Magic Flower Ave
- 2273 Georgia Pine Ct
