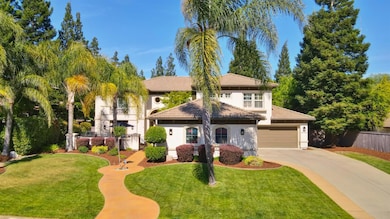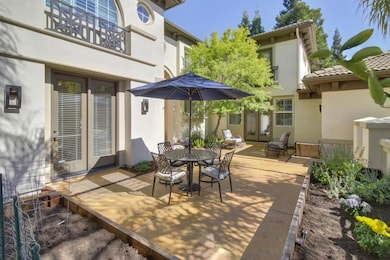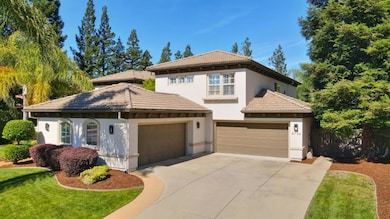8755 Brookdale Cir Granite Bay, CA 95746
Highlights
- Pool and Spa
- Custom Home
- Wolf Appliances
- Excelsior Elementary School Rated A-
- Built-In Refrigerator
- Family Room with Fireplace
About This Home
One of Granite Bay's best! Stunning Greyhawk 6+ bedroom, 4 bath - w/4-car garage! Centrally located to top-rated schools, parks, recreation, shopping & more. Upstairs features - 4 brdms + oversized game room (possible 7th bdrm) / 3 full baths. Downstairs features - 2 separate remote bedrooms w/separate exterior entrances / 1 full bath. Great guest quarters/office. Beautiful front gated courtyard w/raised planter beds & patio. Chef's kitchen w/fabulous dining bar, 48" Wolf range w/griddle & pot-filler, built-in Sub Zero refrigerator, built-in microwave, extended pantry, oversized breakfast nook w/extended kitchen area & wine-fridge. Open family room filled with light, outdoor access & gas fireplace. Large indoor laundry area w/sink & cabinets. Grand formal dining area w/recessed ceiling. Separate living room w/gas fireplace. Upstairs landing w/loft area - perfect for home office, reading or Zoom nook. Grand primary suite w/double doors & recessed ceiling, en suite bath w/dual sinks, separate shower, vanities & bath, dual walk-in closets. Expansive backyard - great for entertaining & play w/built-in barbecue, outdoor kitchen, salt water pool & spa. Gorgeous patios scattered throughout the yard - allowing for entertaining & relaxing with style & ease.
Home Details
Home Type
- Single Family
Est. Annual Taxes
- $17,555
Year Built
- Built in 2002 | Remodeled
Lot Details
- 0.34 Acre Lot
- Lot Dimensions: 121
- Fenced For Horses
- Landscaped
- Irregular Lot
- Front Yard Sprinklers
Parking
- 4 Car Garage
- 4 Open Parking Spaces
- Front Facing Garage
- Side Facing Garage
- Garage Door Opener
Home Design
- Custom Home
- Contemporary Architecture
- Mediterranean Architecture
- Planned Development
- Slab Foundation
- Tile Roof
Interior Spaces
- 4,477 Sq Ft Home
- 2-Story Property
- Furnished or left unfurnished upon request
- Ceiling Fan
- Double Pane Windows
- Family Room with Fireplace
- 2 Fireplaces
- Family Room on Second Floor
- Combination Kitchen and Living
- Formal Dining Room
- Loft
- Bonus Room
- Game Room
Kitchen
- Breakfast Area or Nook
- Walk-In Pantry
- Double Oven
- Free-Standing Gas Oven
- Gas Cooktop
- Range Hood
- Microwave
- Built-In Refrigerator
- Plumbed For Ice Maker
- Dishwasher
- Wine Refrigerator
- Wolf Appliances
- Granite Countertops
- Disposal
Flooring
- Wood
- Stone
- Tile
Bedrooms and Bathrooms
- 6 Bedrooms
- Retreat
- Main Floor Bedroom
- Walk-In Closet
- 4 Full Bathrooms
- Jack-and-Jill Bathroom
- In-Law or Guest Suite
- Granite Bathroom Countertops
- Tile Bathroom Countertop
- Secondary Bathroom Double Sinks
- Soaking Tub
- Bathtub with Shower
- Separate Shower
Laundry
- Laundry Room
- Sink Near Laundry
- Laundry Cabinets
Home Security
- Carbon Monoxide Detectors
- Fire and Smoke Detector
Eco-Friendly Details
- Smoke Free Home
Pool
- Pool and Spa
- In Ground Pool
- Gas Heated Pool
- Saltwater Pool
Outdoor Features
- Enclosed Patio or Porch
- Built-In Barbecue
Utilities
- Central Heating and Cooling System
- 220 Volts
- Gas Water Heater
- Cable TV Available
Listing and Financial Details
- Security Deposit $8,000
- Property Available on 8/1/25
- Tenant pays for cable TV, electricity, gas, sewer, trash collection, water
- Assessor Parcel Number 462-020-005-000
Community Details
Overview
- No Home Owners Association
- Greyhawk Subdivision
- The community has rules related to parking rules
Recreation
- Community Playground
- Park
Pet Policy
- Pets allowed on a case-by-case basis
Building Details
- Net Lease
Map
Source: MetroList
MLS Number: 225092763
APN: 462-020-005
- 8907 Quail Ln
- 4119 Monterey Grove Dr
- 4207 Torrey Grove Way
- 8540 Quail Oaks Dr
- 3090 Ashridge Way
- 8630 Buckbrush Ln
- 3010 Winlock Way
- 8610 Buckbrush Ln
- 8417 Arkie Ct
- 8641 Buckbrush Ln
- 3060 Ashridge Way
- 8601 Buckbrush Ln
- 2000 Kilpatrick Way
- 2824 Barret Dr
- 4195 Great Oak Cir
- 1311 Aberdeen Cir
- Plan 5 at Whitehawk
- Plan 4 at Whitehawk
- Plan 3 at Whitehawk
- Plan 2 at Whitehawk
- 8800 Sierra College Blvd
- 1715 Palatia Dr
- 1801 Eureka Rd
- 3905 Old Auburn Rd
- 1451 Rocky Ridge Dr
- 1650 Huntington Dr
- 1501 Secret Ravine Pkwy
- 1645 Sierra Gardens Dr
- 1605 Santa Clara Dr
- 1000 Lead Hill Blvd
- 1298 Antelope Creek Dr
- 400 Forest Knoll Dr
- 1299 Antelope Creek Dr
- 500 Sunrise Ave
- 1148 Conroy Ln
- 5902 Springview Dr
- 1010 Madden Ln
- 5800 Woodside Dr
- 6050 Placer Dr W
- 5051 El Don Dr







