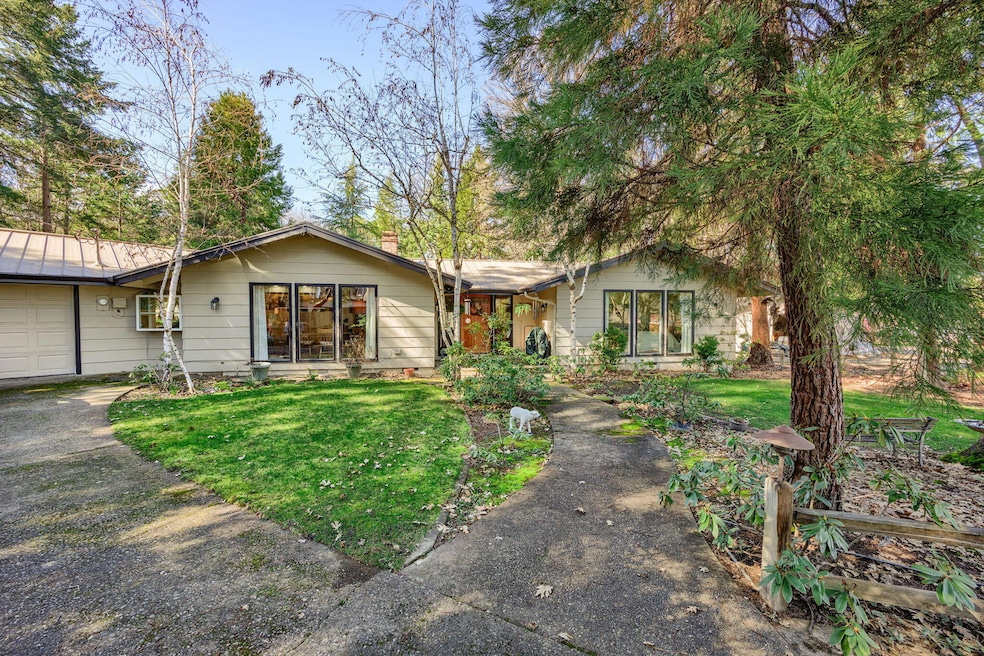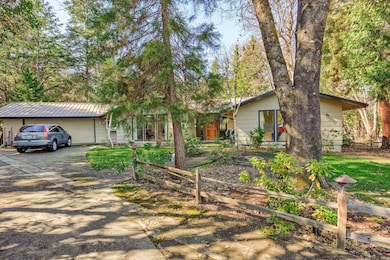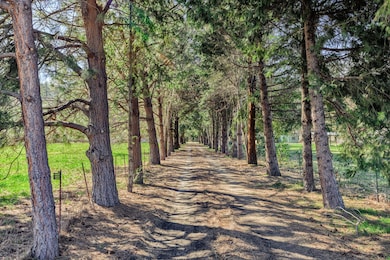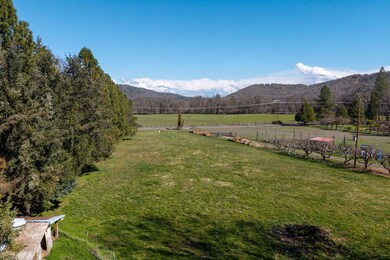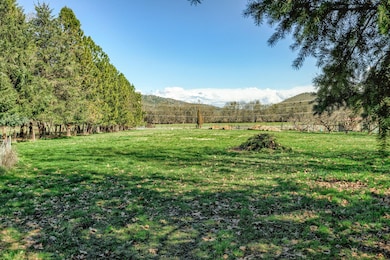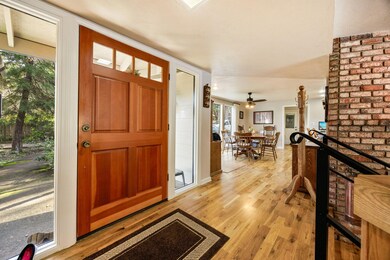8755 Old Stage Rd Central Point, OR 97502
Estimated payment $3,613/month
Highlights
- Barn
- Pond View
- Contemporary Architecture
- Horse Property
- Deck
- Wood Flooring
About This Home
BACK ON MARKET, NO FAULT OF PROPERTY! Septic pumped and checked (well 32 gpm). Home is open and bright, step down living room with wood fireplace, the gourmet kitchen has been updated with granite countertops,new cabinets (lots of them!), hardwood floor,instant hot. Dry bar, wine rack, double oven, 2 car attached garage. Sunroom off kitchen could be a third bedroom or family room, apprx. 350 sq ft. not included in total sq st.. Attic fan on a thermostat. Master suite has a jetted tub, cedar lined closet, double vanity. PLUS 24x50 shop, incl. overhead trolley crane, 240 power (for welding) and 110 power, 4 cylinder compressor with magnetic starter, large sliding door for easy access. Newer metal roof. Door height 9'2'', shop ceiling height 10' 2012 well went from 80' to 200' and 30 GPM. New 2 hp27 GPM well pump installed July 2019. Open pastures in front of property, back part (where house sits) is natural, lots of trees including peach, apple, plum and pear tree
Listing Agent
Windermere Van Vleet & Assoc2 License #920800200 Listed on: 09/15/2025

Home Details
Home Type
- Single Family
Est. Annual Taxes
- $4,842
Year Built
- Built in 1976
Lot Details
- 3.04 Acre Lot
- Fenced
- Landscaped
- Level Lot
- Garden
- Property is zoned RR2.5, RR2.5
Parking
- 2 Car Attached Garage
- Garage Door Opener
Home Design
- Contemporary Architecture
- Ranch Style House
- Frame Construction
- Metal Roof
- Concrete Perimeter Foundation
Interior Spaces
- 2,000 Sq Ft Home
- Built-In Features
- Dry Bar
- Ceiling Fan
- Wood Burning Fireplace
- Self Contained Fireplace Unit Or Insert
- Double Pane Windows
- Mud Room
- Family Room
- Living Room with Fireplace
- Dining Room
- Bonus Room
- Pond Views
- Laundry Room
Kitchen
- Breakfast Bar
- Double Oven
- Cooktop
- Microwave
- Dishwasher
- Kitchen Island
- Granite Countertops
- Trash Compactor
Flooring
- Wood
- Carpet
- Tile
Bedrooms and Bathrooms
- 2 Bedrooms
- Linen Closet
- Walk-In Closet
- Hydromassage or Jetted Bathtub
Home Security
- Carbon Monoxide Detectors
- Fire and Smoke Detector
Accessible Home Design
- Accessible Full Bathroom
- Accessible Kitchen
- Accessible Hallway
- Accessible Approach with Ramp
Outdoor Features
- Horse Property
- Deck
- Separate Outdoor Workshop
- Shed
Schools
- Patrick Elementary School
- Hanby Middle School
- Crater High School
Farming
- Barn
- Pasture
Utilities
- Cooling Available
- Heat Pump System
- Well
- Water Heater
- Water Softener
- Septic Tank
- Cable TV Available
Community Details
- No Home Owners Association
Listing and Financial Details
- Legal Lot and Block 1202 / 2021
- Assessor Parcel Number 10581829
Map
Home Values in the Area
Average Home Value in this Area
Tax History
| Year | Tax Paid | Tax Assessment Tax Assessment Total Assessment is a certain percentage of the fair market value that is determined by local assessors to be the total taxable value of land and additions on the property. | Land | Improvement |
|---|---|---|---|---|
| 2025 | $4,843 | $398,450 | $127,670 | $270,780 |
| 2024 | $4,843 | $386,850 | $111,860 | $274,990 |
| 2023 | $4,683 | $375,590 | $108,600 | $266,990 |
| 2022 | $4,586 | $375,590 | $108,600 | $266,990 |
| 2021 | $4,458 | $364,660 | $105,440 | $259,220 |
| 2020 | $4,330 | $354,040 | $102,360 | $251,680 |
| 2019 | $4,232 | $333,720 | $96,490 | $237,230 |
| 2018 | $4,103 | $324,000 | $93,680 | $230,320 |
| 2017 | $4,007 | $324,000 | $93,680 | $230,320 |
| 2016 | $3,892 | $305,410 | $88,290 | $217,120 |
| 2015 | $3,752 | $305,410 | $88,290 | $217,120 |
| 2014 | $3,663 | $287,890 | $83,230 | $204,660 |
Property History
| Date | Event | Price | List to Sale | Price per Sq Ft |
|---|---|---|---|---|
| 10/06/2025 10/06/25 | Pending | -- | -- | -- |
| 10/01/2025 10/01/25 | Price Changed | $610,000 | -3.2% | $305 / Sq Ft |
| 09/15/2025 09/15/25 | For Sale | $630,000 | 0.0% | $315 / Sq Ft |
| 08/28/2025 08/28/25 | Pending | -- | -- | -- |
| 07/22/2025 07/22/25 | Price Changed | $630,000 | -2.3% | $315 / Sq Ft |
| 06/02/2025 06/02/25 | Price Changed | $645,000 | -2.3% | $323 / Sq Ft |
| 05/16/2025 05/16/25 | Price Changed | $660,000 | -0.8% | $330 / Sq Ft |
| 04/25/2025 04/25/25 | Price Changed | $665,000 | -1.5% | $333 / Sq Ft |
| 04/14/2025 04/14/25 | Price Changed | $675,000 | -0.7% | $338 / Sq Ft |
| 03/07/2025 03/07/25 | For Sale | $680,000 | -- | $340 / Sq Ft |
Purchase History
| Date | Type | Sale Price | Title Company |
|---|---|---|---|
| Interfamily Deed Transfer | -- | None Available |
Source: Oregon Datashare
MLS Number: 220196990
APN: 10581829
- 8401 Old Stage Rd Unit 27
- 8401 Old Stage Rd Unit 58
- 9816 Old Stage Rd
- 11427 Blackwell Rd Unit 22
- 11427 Blackwell Rd Unit 2
- 10441 Old Stage Rd
- 127 4th Ave
- 925 Galls Creek Rd
- 5142 Rogue River Hwy
- 742 N 2nd Ave Unit SPC 15
- 742 2nd Ave Unit 15
- 505 4th Ave
- 3013 Galls Creek Rd
- 0 2nd Ave Unit Tax Lot 3201
- 120 Jacoby St
- 860 5th Ave
- 7059 Old Stage Rd
- 6901 Old Stage Rd Unit 11
- 1190 4th Ave
- 11926 Blackwell Rd
