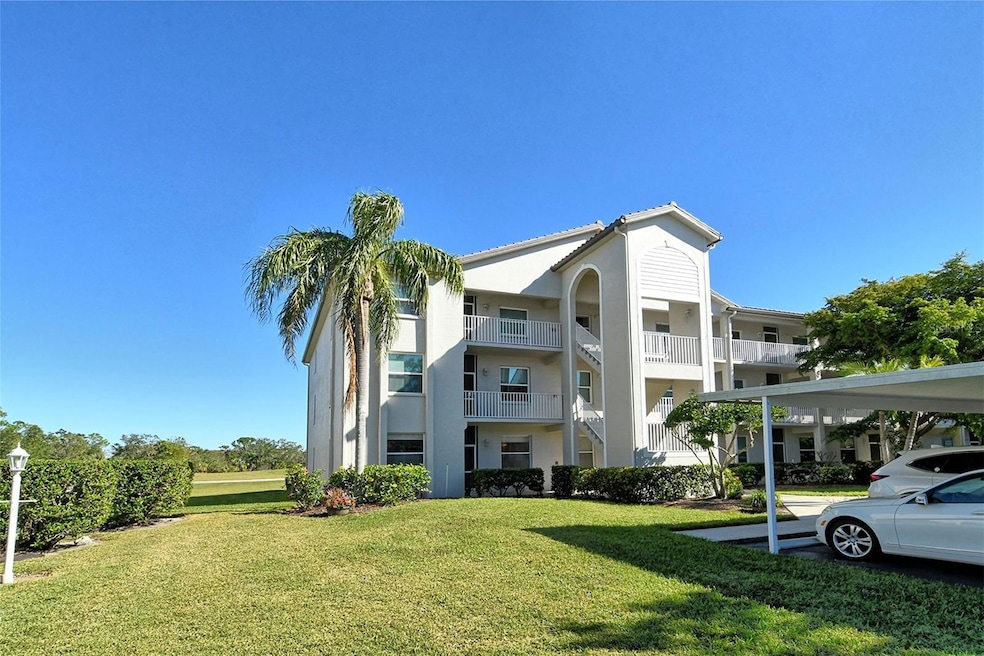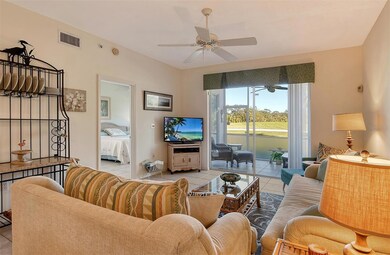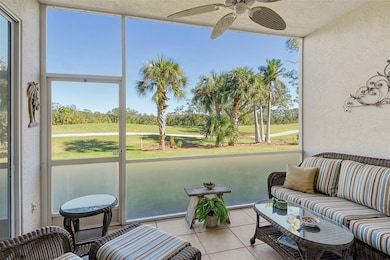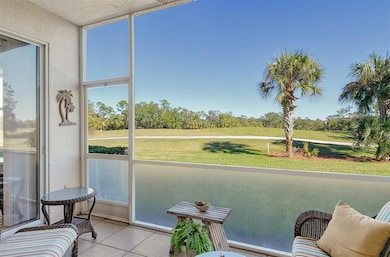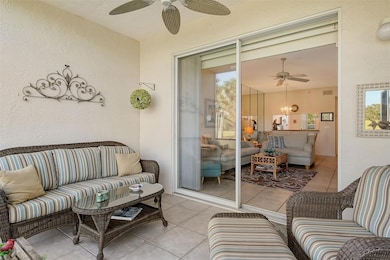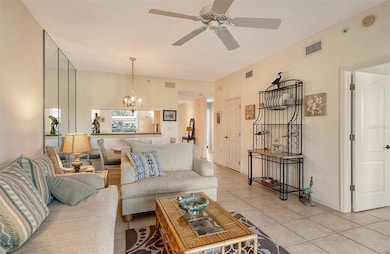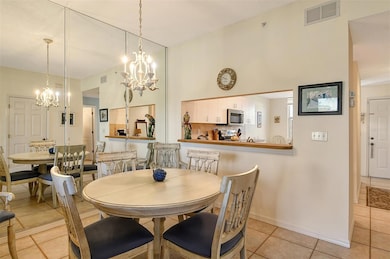8755 Olde Hickory Ave Unit 7101 Sarasota, FL 34238
Estimated payment $2,508/month
Highlights
- On Golf Course
- Fitness Center
- Open Floorplan
- Laurel Nokomis School Rated A-
- Gated Community
- Community Lake
About This Home
Corner unit Turnkey Furnished Terrace Condo featuring additional windows in the Bedrooms. Don't miss out on this seldom available corner building layout boasting larger Master bathroom/closet and guest bedroom. Matching Tile throughout, Kitchen has unique wooden Butcher Block Counters and eating space in kitchen. Living room flows out through the sliders to the lanai and views of the 8th fairway. Privacy and enjoyment with no other buildings across the fairway. Master bedroom has its own slider out to the lanai. Larger Bathroom with walk-in shower. Terrace's is an active social neighborhood with a great community pool and Pickleball/tennis court. Carport and additional storage closet for each owner. A premier member-owned country club, Stoneybrook of Sarasota, is only a short distance from Siesta Key and offers easy access to shopping and borders the Legacy Trail. Ownership in Stoneybrook Golf and Country Club includes an updated clubhouse and restaurant, Har-Tru tennis facility, well-equipped fitness center and additional club pool and spa. Nestled between Downtown Sarasota and Downtown Venice. In 2024, the Golf Course went through a complete redesign and is now complete and open to the members!
Property Details
Home Type
- Condominium
Est. Annual Taxes
- $1,677
Year Built
- Built in 1996
Lot Details
- On Golf Course
- Street terminates at a dead end
- West Facing Home
- Landscaped
- Cleared Lot
HOA Fees
Parking
- 1 Carport Space
Property Views
- Golf Course
- Woods
- Park or Greenbelt
Home Design
- Entry on the 1st floor
- Turnkey
- Slab Foundation
- Tile Roof
- Block Exterior
- Stucco
Interior Spaces
- 1,314 Sq Ft Home
- 3-Story Property
- Open Floorplan
- High Ceiling
- Ceiling Fan
- Sliding Doors
- Great Room
- Combination Dining and Living Room
- Tile Flooring
Kitchen
- Eat-In Kitchen
- Microwave
- Dishwasher
- Disposal
Bedrooms and Bathrooms
- 2 Bedrooms
- Primary Bedroom on Main
- Walk-In Closet
- 2 Full Bathrooms
Laundry
- Laundry closet
- Dryer
- Washer
Utilities
- Central Heating and Cooling System
- Underground Utilities
- Electric Water Heater
- High Speed Internet
- Cable TV Available
Additional Features
- Reclaimed Water Irrigation System
- Exterior Lighting
- Property is near a golf course
Listing and Financial Details
- Visit Down Payment Resource Website
- Tax Lot 7101
- Assessor Parcel Number 0134101001
Community Details
Overview
- Association fees include common area taxes, pool, escrow reserves fund, insurance, maintenance structure, ground maintenance, management, pest control, private road, recreational facilities, sewer, trash, water
- Pinnacle Mgt Association, Phone Number (941) 444-7090
- Visit Association Website
- Stoneybrook Terrace Community
- Stoneybrook Terrace 1 Subdivision
- Association Owns Recreation Facilities
- The community has rules related to building or community restrictions, deed restrictions, vehicle restrictions
- Community Lake
Amenities
- Restaurant
- Clubhouse
- Elevator
- Community Storage Space
Recreation
- Golf Course Community
- Tennis Courts
- Pickleball Courts
- Recreation Facilities
- Fitness Center
- Community Pool
- Community Spa
Pet Policy
- Pets up to 30 lbs
- 1 Pet Allowed
Security
- Security Guard
- Gated Community
Map
Home Values in the Area
Average Home Value in this Area
Tax History
| Year | Tax Paid | Tax Assessment Tax Assessment Total Assessment is a certain percentage of the fair market value that is determined by local assessors to be the total taxable value of land and additions on the property. | Land | Improvement |
|---|---|---|---|---|
| 2024 | $1,575 | $140,058 | -- | -- |
| 2023 | $1,575 | $135,979 | $0 | $0 |
| 2022 | $1,551 | $132,018 | $0 | $0 |
| 2021 | $1,522 | $128,173 | $0 | $0 |
| 2020 | $1,511 | $126,403 | $0 | $0 |
| 2019 | $1,441 | $123,561 | $0 | $0 |
| 2018 | $1,391 | $121,257 | $0 | $0 |
| 2017 | $1,381 | $118,763 | $0 | $0 |
| 2016 | $1,381 | $164,500 | $0 | $164,500 |
| 2015 | $1,401 | $127,500 | $0 | $127,500 |
| 2014 | $1,393 | $112,900 | $0 | $0 |
Property History
| Date | Event | Price | List to Sale | Price per Sq Ft |
|---|---|---|---|---|
| 08/31/2025 08/31/25 | Price Changed | $265,000 | -3.6% | $202 / Sq Ft |
| 05/22/2025 05/22/25 | Price Changed | $275,000 | -3.5% | $209 / Sq Ft |
| 04/13/2025 04/13/25 | Price Changed | $285,000 | -4.7% | $217 / Sq Ft |
| 02/04/2025 02/04/25 | Price Changed | $299,000 | -4.9% | $228 / Sq Ft |
| 12/02/2024 12/02/24 | For Sale | $314,500 | -- | $239 / Sq Ft |
Purchase History
| Date | Type | Sale Price | Title Company |
|---|---|---|---|
| Interfamily Deed Transfer | -- | None Available | |
| Warranty Deed | $169,400 | -- | |
| Warranty Deed | $162,500 | -- | |
| Warranty Deed | $124,800 | -- |
Mortgage History
| Date | Status | Loan Amount | Loan Type |
|---|---|---|---|
| Previous Owner | $130,000 | No Value Available | |
| Previous Owner | $93,580 | No Value Available |
Source: Stellar MLS
MLS Number: A4630947
APN: 0134-10-1001
- 8735 Olde Hickory Ave Unit 8108
- 8735 Olde Hickory Ave Unit 8210
- 8750 Olde Hickory Ave Unit 9209
- 8875 Macgregor Ln
- 8942 Olde Hickory Ave
- 8976 Whitemarsh Ave
- 8941 Veranda Way Unit 523
- 8400 Woodbriar Dr
- 8705 Pebble Creek Ln
- 8844 Bloomfield Blvd
- 9320 Clubside Cir Unit 2104
- 5106 Far Oak Cir
- 8455 Woodbriar Dr
- 8687 Woodbriar Dr
- 9489 Millbank Dr Unit 2625
- 4640 Tower Hill Ln Unit 2325
- 4655 Tower Hill Ln Unit 2412
- 9470 High Gate Dr Unit 2222
- 8765 Merion Ave
- 9610 Club Cir S Unit 4207
- 8755 Olde Hickory Ave Unit 7109
- 8735 Olde Hickory Ave Unit 8101
- 8735 Olde Hickory Ave Unit 8104
- 8735 Olde Hickory Ave Unit 8108
- 8735 Olde Hickory Ave Unit 8302
- 8735 Olde Hickory Ave Unit 8306
- 8735 Olde Hickory Ave Unit 8308
- 8750 Olde Hickory Ave Unit 9204
- 8750 Olde Hickory Ave Unit 9103
- 8901 Veranda Way Unit 111
- 8918 Olde Hickory Ave
- 8911 Veranda Way Unit 222
- 8937 Olde Hickory Ave
- 8921 Veranda Way Unit 325
- 5010 Central Sarasota Pkwy
- 8951 Veranda Way Unit 625
- 8784 Pebble Creek Ln
- 8780 Pebble Creek Ln
- 9300 Clubside Cir Unit 1307
- 9300 Clubside Cir Unit 1109
