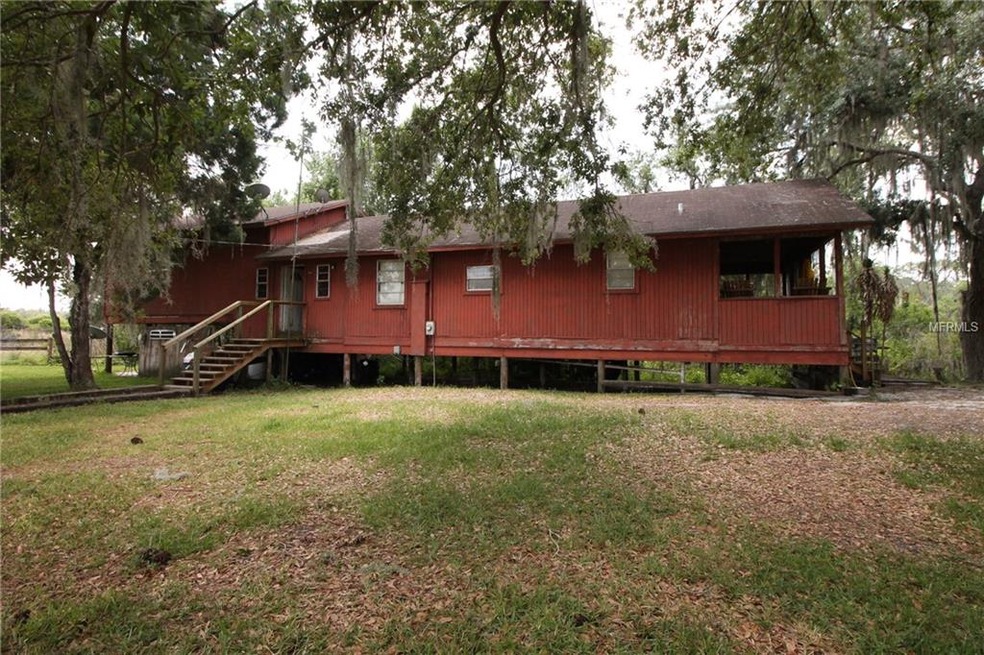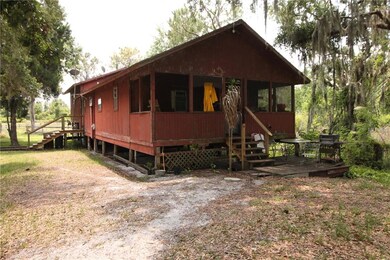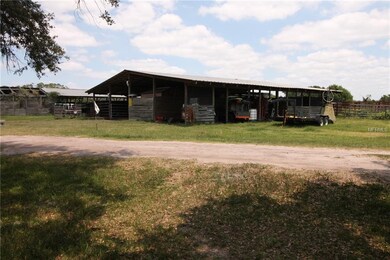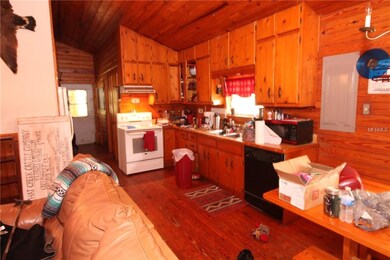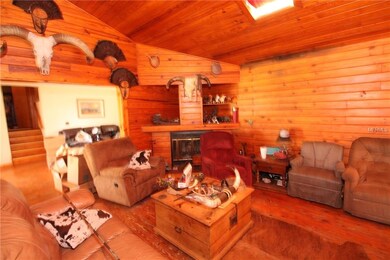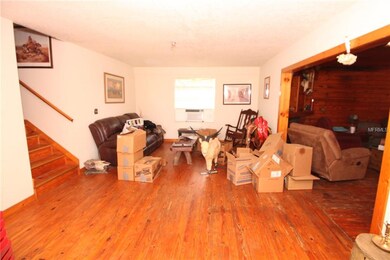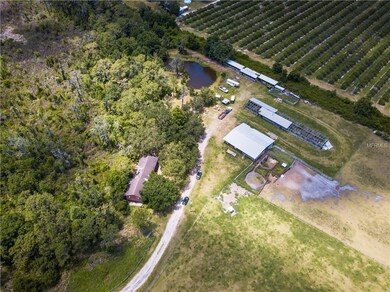
8755 Wauchula Rd Myakka City, FL 34251
Myakka City NeighborhoodHighlights
- Parking available for a boat
- Barn
- 15 Acre Lot
- Lakewood Ranch High School Rated A-
- View of Trees or Woods
- Open Floorplan
About This Home
As of July 2018HUGE Price REDUCTION. Priced BELOW June 2018 APPRAISED VALUE. FIXER UPPER/Needs work. Horse and Nature lovers dream. Come enjoy country living where you can see the stars at night. A private dirt road easement winds you back to the home that features a 20 acre parcel with a private pond. The 20 acres is comprised of 15 acres of cleared land featuring 3 barns and a separate 5 acre heavily wooded parcel. The main barn features 18 stalls, show barn has 30 stalls and overflow barn has 7 stalls. The wood frame home is a fixer upper with 4 bedrooms and 2 bathrooms and a side screen porch with wood interior. Boundary Survey in the process of being completed.
Listing consists of 2 parcels: ID#8400009 (5 acres) and ID #84100007 (15 acres and home) total of 20 acres.- Note: 5 Acre parcel is wetland and may not be buildable. It appears to be in a flood zone-Buyer to verify.
Home Details
Home Type
- Single Family
Est. Annual Taxes
- $2,754
Year Built
- Built in 1984
Lot Details
- 15 Acre Lot
- Unincorporated Location
- Fenced
- Mature Landscaping
- Wooded Lot
- Landscaped with Trees
- Additional Parcels
Property Views
- Pond
- Woods
Home Design
- Ranch Style House
- Fixer Upper
- Wood Frame Construction
- Shingle Roof
Interior Spaces
- 1,686 Sq Ft Home
- Open Floorplan
- High Ceiling
- Ceiling Fan
- Skylights
- Window Treatments
- Family Room with Fireplace
- Great Room
- Family Room Off Kitchen
- Crawl Space
- Fire and Smoke Detector
- Dishwasher
Flooring
- Wood
- Carpet
Bedrooms and Bathrooms
- 4 Bedrooms
- Split Bedroom Floorplan
- 2 Full Bathrooms
Parking
- Oversized Parking
- Open Parking
- Parking available for a boat
Outdoor Features
- Screened Patio
- Porch
Schools
- Myakka City Elementary School
- Nolan Middle School
- Lakewood Ranch High School
Farming
- Barn
- Pasture
Horse Facilities and Amenities
- Zoned For Horses
Utilities
- Central Heating and Cooling System
- Well
- Septic Tank
Community Details
- No Home Owners Association
Listing and Financial Details
- Down Payment Assistance Available
- Visit Down Payment Resource Website
- Tax Lot 1
- Assessor Parcel Number 84100007
Ownership History
Purchase Details
Home Financials for this Owner
Home Financials are based on the most recent Mortgage that was taken out on this home.Purchase Details
Home Financials for this Owner
Home Financials are based on the most recent Mortgage that was taken out on this home.Purchase Details
Home Financials for this Owner
Home Financials are based on the most recent Mortgage that was taken out on this home.Purchase Details
Home Financials for this Owner
Home Financials are based on the most recent Mortgage that was taken out on this home.Similar Homes in the area
Home Values in the Area
Average Home Value in this Area
Purchase History
| Date | Type | Sale Price | Title Company |
|---|---|---|---|
| Interfamily Deed Transfer | -- | Avenue 365 Lender Svcs Llc | |
| Warranty Deed | $295,000 | First Intl Title Inc | |
| Warranty Deed | $349,000 | -- | |
| Warranty Deed | $133,000 | -- |
Mortgage History
| Date | Status | Loan Amount | Loan Type |
|---|---|---|---|
| Open | $253,077 | New Conventional | |
| Closed | $254,000 | New Conventional | |
| Closed | $206,500 | New Conventional | |
| Previous Owner | $276,485 | Purchase Money Mortgage | |
| Previous Owner | $126,350 | No Value Available |
Property History
| Date | Event | Price | Change | Sq Ft Price |
|---|---|---|---|---|
| 07/09/2018 07/09/18 | Sold | $295,000 | -1.3% | $175 / Sq Ft |
| 06/15/2018 06/15/18 | Pending | -- | -- | -- |
| 06/13/2018 06/13/18 | Price Changed | $299,000 | -20.3% | $177 / Sq Ft |
| 05/03/2018 05/03/18 | For Sale | $375,000 | -- | $222 / Sq Ft |
Tax History Compared to Growth
Tax History
| Year | Tax Paid | Tax Assessment Tax Assessment Total Assessment is a certain percentage of the fair market value that is determined by local assessors to be the total taxable value of land and additions on the property. | Land | Improvement |
|---|---|---|---|---|
| 2024 | $2,630 | $225,642 | -- | -- |
| 2023 | $2,630 | $209,348 | $0 | $0 |
| 2022 | $2,619 | $203,250 | $0 | $0 |
| 2021 | $2,514 | $197,330 | $0 | $0 |
| 2020 | $2,600 | $194,606 | $0 | $0 |
| 2019 | $2,565 | $190,231 | $0 | $0 |
| 2018 | $3,464 | $210,651 | $102,750 | $107,901 |
Agents Affiliated with this Home
-

Seller's Agent in 2018
Cathy Watson
FINE PROPERTIES
(941) 400-7601
71 Total Sales
-

Buyer's Agent in 2018
Craig Copeman
FINE PROPERTIES
(941) 920-7142
66 Total Sales
Map
Source: Stellar MLS
MLS Number: A4402249
APN: 841-0010-9
- 0 Wauchula Rd Unit MFRA4645470
- 0 Wauchula Rd Unit MFRA4628849
- 7745 Wauchula Rd
- 40700 Ballard Rd
- 39250 Ballard Rd
- 10446 Aurora St
- 0 73rd Ave E Unit MFRC7509007
- 32108 Grand Nat'L Dr
- 36725 Arcadia Ave
- 39505 Taylor Rd
- 39605 Taylor Rd
- 10589 Brendle Rd
- 6204 Juel Gill Rd
- 39700 State Road 70 E
- 33255 State Road 70 E
- 5424 Wauchula Rd
- 5382 Wauchula Rd
- 11149 Price Ln
- 34452 Singletary Rd
- 8755 Ogleby Creek Rd
